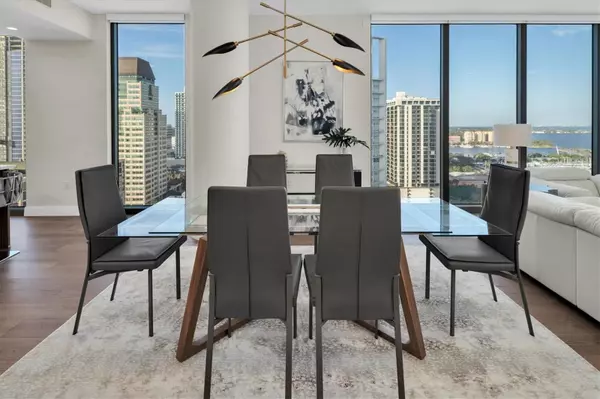3 Beds
4 Baths
2,712 SqFt
3 Beds
4 Baths
2,712 SqFt
Key Details
Property Type Condo
Sub Type Condominium
Listing Status Pending
Purchase Type For Sale
Square Footage 2,712 sqft
Price per Sqft $1,106
Subdivision Saltaire Condo
MLS Listing ID TB8322474
Bedrooms 3
Full Baths 4
Construction Status Appraisal,Inspections
HOA Fees $2,270/mo
HOA Y/N Yes
Originating Board Stellar MLS
Year Built 2023
Annual Tax Amount $878
Property Description
Unrivaled Views and Location
From your private terrace, soak in uninterrupted panoramic views of Tampa Bay, Albert Whitted Airport, Al Lang Stadium, the St. Petersburg Yacht Club & Marina, the St. Pete Pier, and the legendary Vinoy Hotel. North-facing and perfectly positioned, this residence delivers the most sought-after vantage point for enjoying both the vibrant energy of the city and serene waterfront beauty.
Sophisticated Design and Layout
This thoughtfully designed condo features an expansive open floor plan with sleek, contemporary finishes and custom details throughout. Floor-to-ceiling windows flood the living and dining areas with natural light, creating an airy and inviting ambiance while offering mesmerizing views of the city skyline, stadium, and waterfront.
The gourmet kitchen is a chef's dream, complete with top-of-the-line appliances, spacious cabinetry, center island, and premium countertops. A stylish dry bar with refrigerated wine storage adds a touch of luxury, ideal for hosting guests or enjoying a quiet evening in.
Luxurious Living Spaces
This residence offers three generously sized en-suite bedrooms, a versatile den, and a convenient full bath, all designed with privacy and comfort in mind. The thoughtful floor plan ensures excellent separation between the primary suite and the secondary bedrooms, making it perfect for family living or hosting guests.
• Primary Suite: A tranquil retreat featuring sweeping views of Al Lang Stadium, a custom walk-in closet, and a spa-inspired en-suite bath. Enjoy dual vanities, a soaking tub, a walk-in shower, and elegant, high-end finishes.
• Secondary Bedrooms: Each spacious guest suite includes its own en-suite bathroom and ample closet space, with the same attention to detail and luxurious finishes found throughout the home.
Private Terrace – Your Front-Row Seat
Step onto your expansive private terrace to experience the electrifying atmosphere of Rowdies games, citywide events, and stunning sunrises. Whether you're hosting friends for fireworks on game day or enjoying the peaceful energy of downtown St. Pete, this outdoor space is perfect for relaxation or entertaining.
World-Class Amenities
As a resident of Saltaire, you'll enjoy access to an array of exclusive amenities, including:
• A resort-style pool with a spacious sun deck.
• A state-of-the-art fitness center.
• Concierge services for ultimate convenience.
• Secure parking and controlled building access with 24-hour security.
Prime Downtown Living
Situated in the heart of downtown St. Petersburg, Saltaire offers unmatched proximity to the city's finest dining, entertainment, and cultural destinations. This residence seamlessly blends luxury living, modern convenience, and a dynamic urban lifestyle.
Don't Miss Out!
This exceptional property offers a once-in-a-lifetime opportunity to live in the heart of downtown St. Pete, overlooking some of the city's most iconic landmarks. Make Saltaire Unit 2203 your new home and experience the pinnacle of contemporary elegance and waterfront living.
Location
State FL
County Pinellas
Community Saltaire Condo
Zoning RES
Direction S
Rooms
Other Rooms Den/Library/Office, Great Room, Inside Utility, Storage Rooms
Interior
Interior Features Ceiling Fans(s), Dry Bar, High Ceilings, Living Room/Dining Room Combo, Open Floorplan, Split Bedroom, Stone Counters, Walk-In Closet(s), Window Treatments
Heating Central, Electric
Cooling Central Air, Zoned
Flooring Hardwood, Tile
Furnishings Negotiable
Fireplace false
Appliance Built-In Oven, Cooktop, Dishwasher, Disposal, Electric Water Heater, Exhaust Fan, Microwave, Range Hood, Refrigerator, Wine Refrigerator
Laundry Inside, Laundry Room
Exterior
Exterior Feature Balcony, Sliding Doors
Parking Features Assigned, Under Building
Garage Spaces 2.0
Pool Deck, Gunite, Heated, In Ground
Community Features Buyer Approval Required, Community Mailbox, Dog Park, Fitness Center, Gated Community - Guard, Pool, Sidewalks
Utilities Available Electricity Connected, Sewer Connected, Water Connected
Amenities Available Elevator(s), Fitness Center, Lobby Key Required, Maintenance, Pool, Spa/Hot Tub
View Y/N Yes
View City, Park/Greenbelt, Pool, Water
Roof Type Membrane,Other
Porch Covered
Attached Garage true
Garage true
Private Pool No
Building
Story 1
Entry Level One
Foundation Slab, Stilt/On Piling
Builder Name Kolter
Sewer Public Sewer
Water Public
Architectural Style Contemporary, Florida
Structure Type Block,Stucco
New Construction false
Construction Status Appraisal,Inspections
Others
Pets Allowed Breed Restrictions, Cats OK, Dogs OK, Number Limit
HOA Fee Include Guard - 24 Hour,Cable TV,Common Area Taxes,Pool,Escrow Reserves Fund,Internet,Maintenance Structure,Maintenance Grounds,Management,Recreational Facilities,Security,Sewer,Trash,Water
Senior Community No
Ownership Condominium
Monthly Total Fees $2, 270
Acceptable Financing Cash, Conventional
Membership Fee Required Required
Listing Terms Cash, Conventional
Num of Pet 3
Special Listing Condition None

"My job is to find and attract mastery-based agents to the office, protect the culture, and make sure everyone is happy! "
derek.ratliff@riserealtyadvisors.com
10752 Deerwood Park Blvd South Waterview II, Suite 100 , JACKSONVILLE, Florida, 32256, USA






