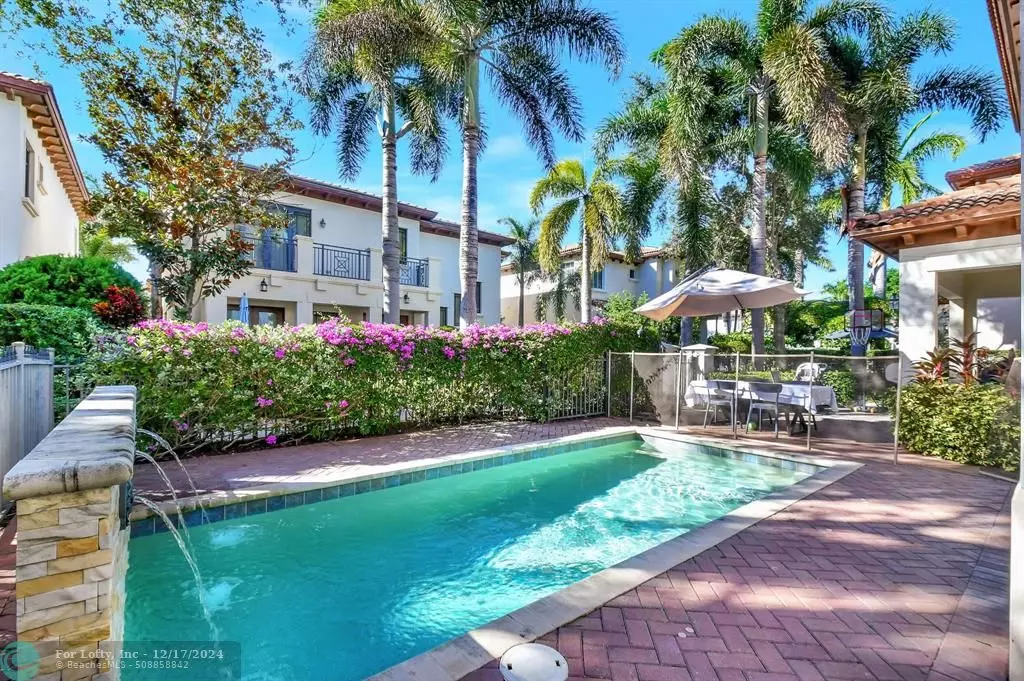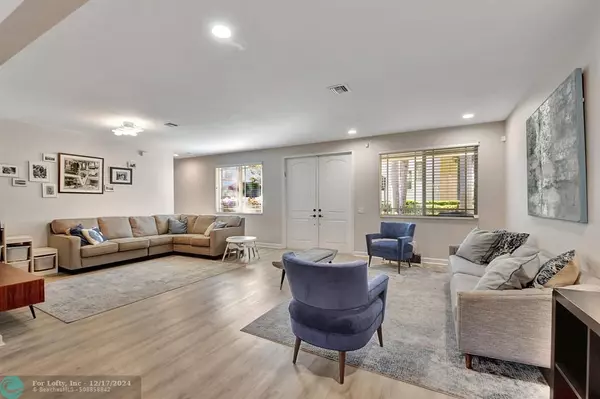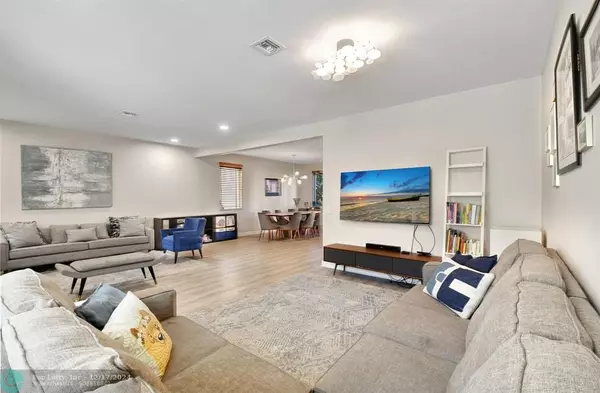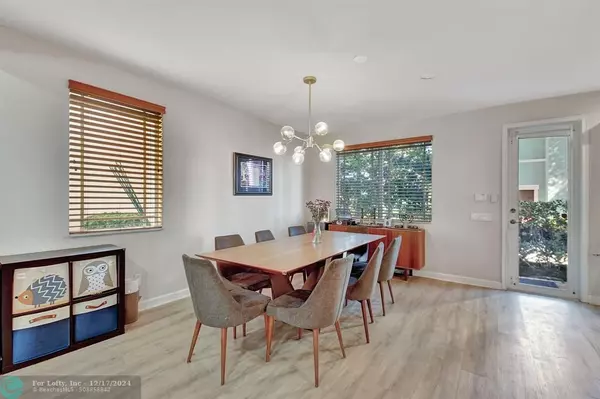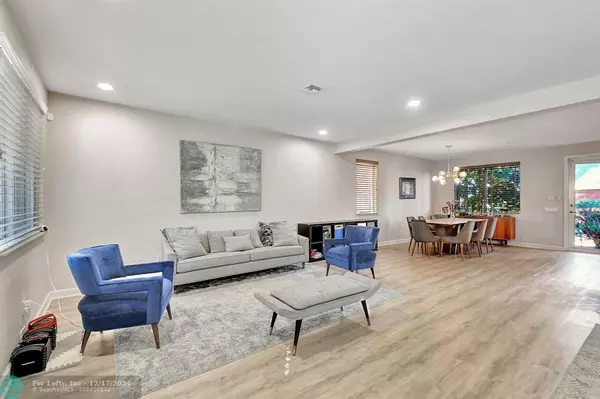
3 Beds
2.5 Baths
2,439 SqFt
3 Beds
2.5 Baths
2,439 SqFt
Key Details
Property Type Single Family Home
Sub Type Single
Listing Status Active
Purchase Type For Rent
Square Footage 2,439 sqft
Subdivision Library Commons
MLS Listing ID F10473713
Style Residential-Annual
Bedrooms 3
Full Baths 2
Half Baths 1
HOA Y/N No
Min Days of Lease 360
Year Built 2010
Lot Size 3,733 Sqft
Property Description
Community amenities include a heated pool and dining area, lush garden landscaping, and beautiful walking bike path.
Location
State FL
County Palm Beach County
Area Palm Bch 4180;4190;4240;4250;4260;4270;4280;4290
Zoning PUD
Rooms
Other Rooms Den/Library/Office
Dining Room Breakfast Area, Dining/Living Room, Snack Bar/Counter
Interior
Interior Features First Floor Entry, Closet Cabinetry, Kitchen Island, Pantry
Heating Central Heat, Electric Heat
Cooling Ceiling Fans, Central Cooling, Electric Cooling
Flooring Laminate, Tile Floors
Equipment Automatic Garage Door Opener, Dishwasher, Disposal, Dryer, Gas Range, Natural Gas, Refrigerator
Furnishings Furniture Negotiable
Exterior
Exterior Feature Fence, High Impact Doors, Open Balcony, Patio
Parking Features Attached
Garage Spaces 2.0
Pool Below Ground Pool, Community Pool, Private Pool
Amenities Available Community Pool
Water Access N
Private Pool No
Building
Lot Description Less Than 1/4 Acre Lot
Foundation Cbs Construction
Sewer Sewer
Water Municipal Water
Unit Floor 2
Others
Pets Allowed Yes
Senior Community No HOPA
Restrictions Children Ok
Miscellaneous Gas Water Heater
Num of Pet 2
Pets Allowed Number Limit


"My job is to find and attract mastery-based agents to the office, protect the culture, and make sure everyone is happy! "
derek.ratliff@riserealtyadvisors.com
10752 Deerwood Park Blvd South Waterview II, Suite 100 , JACKSONVILLE, Florida, 32256, USA

