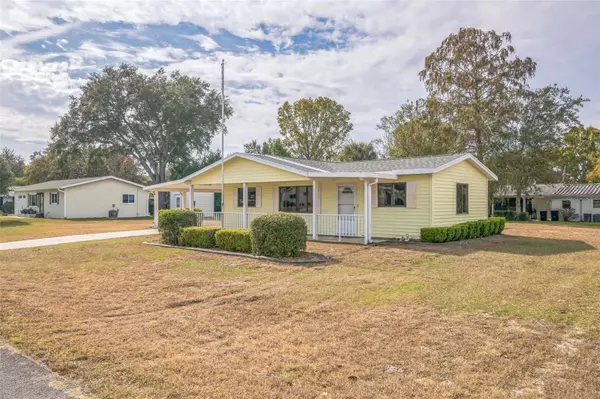2 Beds
2 Baths
1,176 SqFt
2 Beds
2 Baths
1,176 SqFt
Key Details
Property Type Single Family Home
Sub Type Single Family Residence
Listing Status Active
Purchase Type For Sale
Square Footage 1,176 sqft
Price per Sqft $143
Subdivision Pine Run Estates
MLS Listing ID V4939131
Bedrooms 2
Full Baths 2
HOA Fees $148/mo
HOA Y/N Yes
Originating Board Stellar MLS
Year Built 1984
Annual Tax Amount $714
Lot Size 9,147 Sqft
Acres 0.21
Property Description
The interior offers a generous living room and dining area, an expansive hallway closet measuring 10 x 4, and walk-in closets in both bedrooms. The community has 2 clubhouses, 2 pools with hot tubs, tennis/pickleball courts, shuffleboard, and more! Ideal for the socially active, the neighborhood offers a plethora of activities such as Bingo, Trivia, Bunco, cornhole, line dancing, and so much more! Conveniently situated just miles away from all your favorite restaurants, shopping centers, medical facilities, and highways. Book your showing today!!
Location
State FL
County Marion
Community Pine Run Estates
Zoning R2
Interior
Interior Features Accessibility Features, Ceiling Fans(s), Eat-in Kitchen, Living Room/Dining Room Combo, Window Treatments
Heating Central
Cooling Central Air
Flooring Carpet, Linoleum
Furnishings Negotiable
Fireplace false
Appliance Dishwasher, Dryer, Range, Range Hood, Refrigerator, Washer
Laundry Electric Dryer Hookup, Laundry Room, Outside, Washer Hookup
Exterior
Exterior Feature Storage
Community Features Clubhouse, Deed Restrictions, Golf Carts OK, Pool, Special Community Restrictions
Utilities Available Cable Available, Electricity Connected, Water Connected
Amenities Available Basketball Court, Clubhouse, Pickleball Court(s), Pool, Recreation Facilities, Shuffleboard Court
Roof Type Shingle
Garage false
Private Pool No
Building
Entry Level One
Foundation Slab
Lot Size Range 0 to less than 1/4
Sewer Septic Tank
Water Private
Structure Type Vinyl Siding
New Construction false
Others
Pets Allowed Yes
HOA Fee Include Common Area Taxes,Pool
Senior Community Yes
Ownership Fee Simple
Monthly Total Fees $148
Acceptable Financing Cash, Conventional, FHA, VA Loan
Membership Fee Required Required
Listing Terms Cash, Conventional, FHA, VA Loan
Special Listing Condition None

"My job is to find and attract mastery-based agents to the office, protect the culture, and make sure everyone is happy! "
derek.ratliff@riserealtyadvisors.com
10752 Deerwood Park Blvd South Waterview II, Suite 100 , JACKSONVILLE, Florida, 32256, USA






