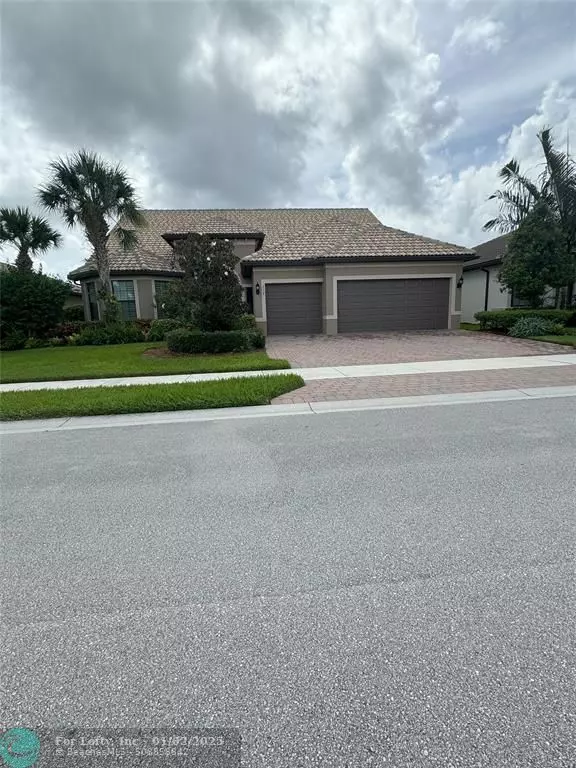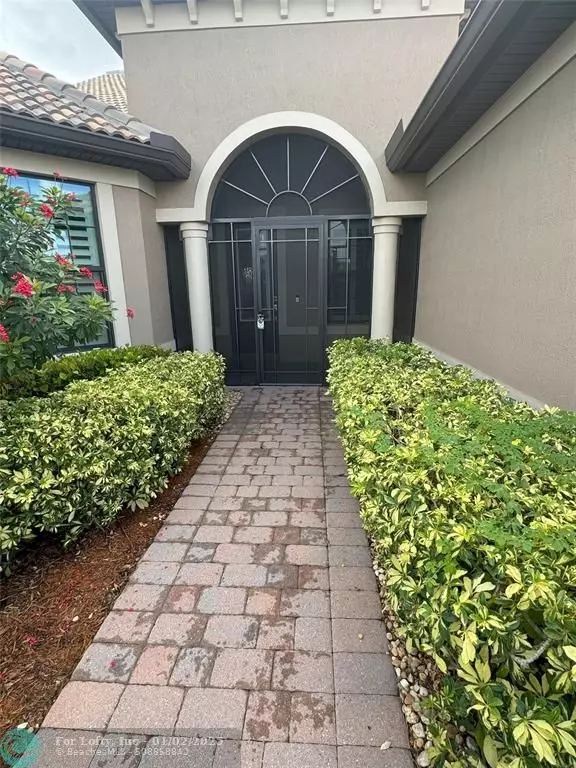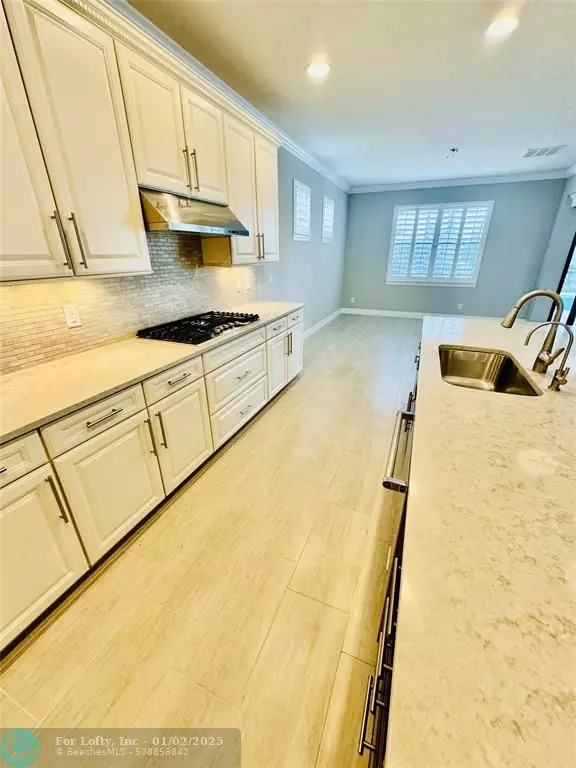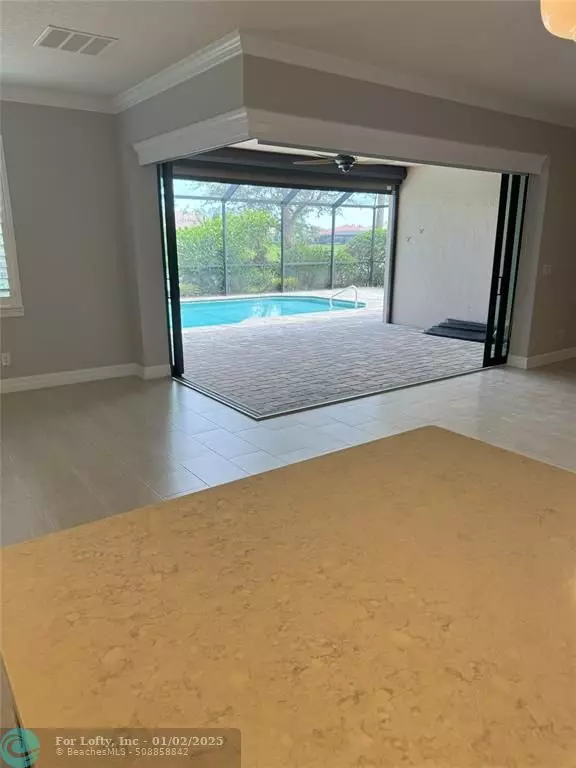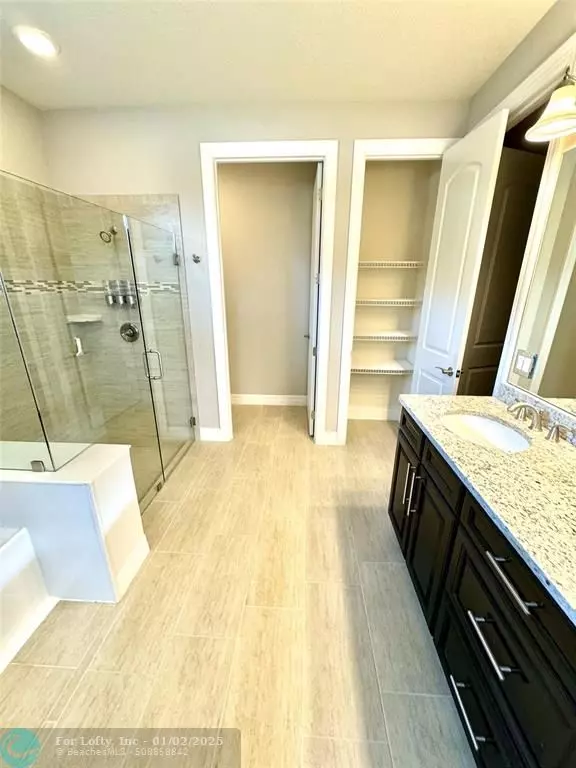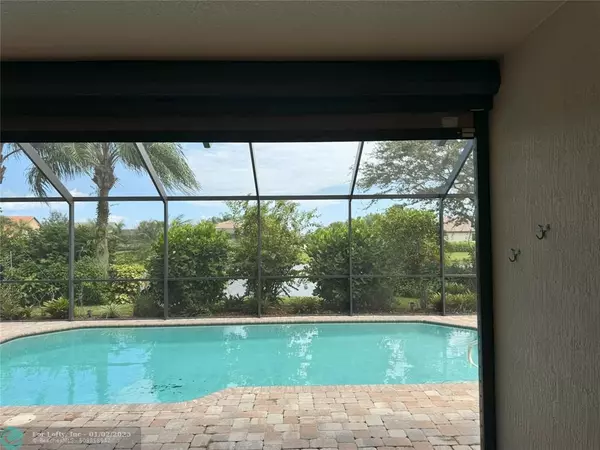4 Beds
4 Baths
3,601 SqFt
4 Beds
4 Baths
3,601 SqFt
Key Details
Property Type Single Family Home
Sub Type Single
Listing Status Active
Purchase Type For Sale
Square Footage 3,601 sqft
Price per Sqft $210
Subdivision Veranda 3 Veranda Gardens
MLS Listing ID F10473922
Style Pool Only
Bedrooms 4
Full Baths 4
Construction Status Resale
HOA Fees $318/mo
HOA Y/N Yes
Year Built 2015
Annual Tax Amount $11,480
Tax Year 2023
Lot Size 8,364 Sqft
Property Description
Location
State FL
County St. Lucie County
Area St Lucie County 7170; 7180; 7220; 7260; 7270; 7280
Zoning RS-2 - PSL
Rooms
Bedroom Description Master Bedroom Ground Level
Other Rooms Den/Library/Office, Family Room, Utility Room/Laundry
Dining Room Breakfast Area
Interior
Interior Features First Floor Entry, Kitchen Island, Foyer Entry, Walk-In Closets
Heating Central Heat
Cooling Ceiling Fans, Central Cooling
Flooring Carpeted Floors, Vinyl Floors
Equipment Dishwasher, Disposal, Dryer, Electric Range, Gas Range, Gas Water Heater, Washer, Washer/Dryer Hook-Up, Water Softener/Filter Owned
Exterior
Exterior Feature Exterior Lighting, Open Porch, Patio, Screened Porch
Garage Spaces 3.0
Pool Below Ground Pool, Screened
Community Features Gated Community
Waterfront Description Canal Width 1-80 Feet
Water Access Y
Water Access Desc None
View Pool Area View, Water View
Roof Type Barrel Roof
Private Pool No
Building
Lot Description Less Than 1/4 Acre Lot
Foundation Brick Exterior Construction, Cbs Construction
Sewer Municipal Sewer
Water Municipal Water
Construction Status Resale
Others
Pets Allowed Yes
HOA Fee Include 318
Senior Community No HOPA
Restrictions Assoc Approval Required
Acceptable Financing Cash, Conventional, FHA, FHA-Va Approved
Membership Fee Required No
Listing Terms Cash, Conventional, FHA, FHA-Va Approved
Pets Allowed No Aggressive Breeds

"My job is to find and attract mastery-based agents to the office, protect the culture, and make sure everyone is happy! "
derek.ratliff@riserealtyadvisors.com
10752 Deerwood Park Blvd South Waterview II, Suite 100 , JACKSONVILLE, Florida, 32256, USA

