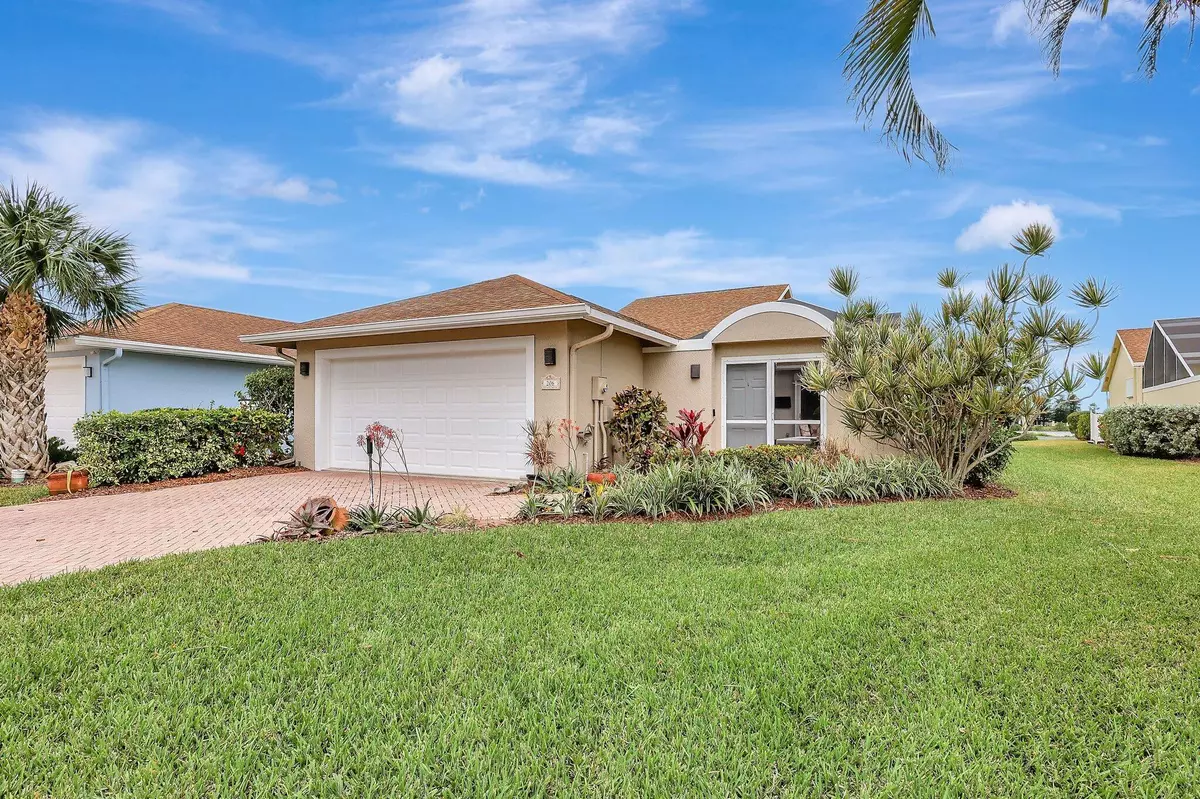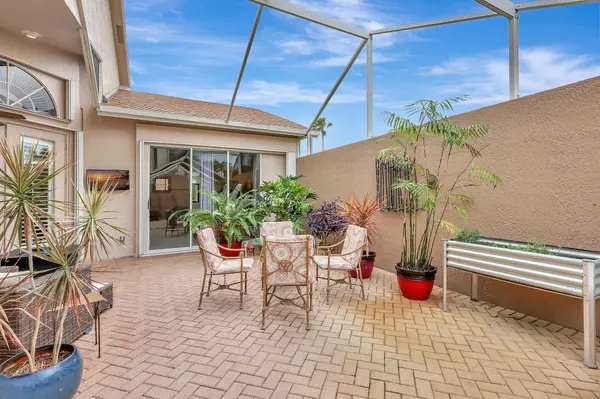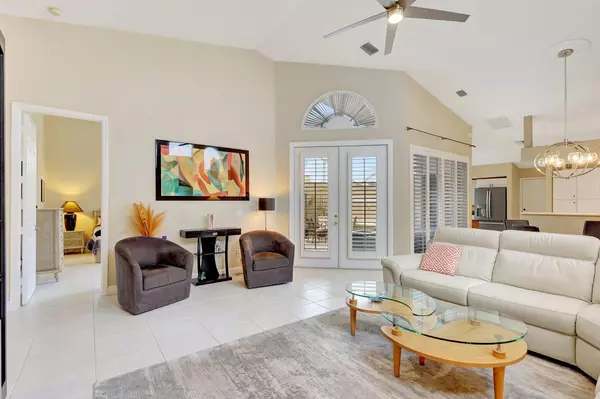
3 Beds
2 Baths
1,746 SqFt
3 Beds
2 Baths
1,746 SqFt
Key Details
Property Type Single Family Home
Sub Type Single Family Detached
Listing Status Active
Purchase Type For Sale
Square Footage 1,746 sqft
Price per Sqft $308
Subdivision Riverwalk At Sands
MLS Listing ID RX-11041640
Style Courtyard,Patio Home
Bedrooms 3
Full Baths 2
Construction Status Resale
HOA Fees $900/mo
HOA Y/N Yes
Min Days of Lease 90
Year Built 2002
Annual Tax Amount $4,192
Tax Year 2024
Property Description
Location
State FL
County St. Lucie
Community Riverwalk At Sands
Area 7020
Zoning res
Rooms
Other Rooms Great, Laundry-Inside, Storage, Util-Garage
Master Bath Dual Sinks, Separate Tub
Interior
Interior Features Ctdrl/Vault Ceilings, Pantry, Roman Tub, Split Bedroom, Volume Ceiling, Walk-in Closet
Heating Central
Cooling Ceiling Fan, Central
Flooring Ceramic Tile
Furnishings Furniture Negotiable,Unfurnished
Exterior
Exterior Feature Auto Sprinkler, Open Patio, Outdoor Shower, Screened Patio, Shutters
Parking Features Driveway, Garage - Attached
Garage Spaces 2.0
Pool Child Gate, Equipment Included, Heated, Inground, Screened
Community Features Deed Restrictions, Disclosure, Home Warranty, Gated Community
Utilities Available Cable, Electric, Public Sewer, Public Water
Amenities Available Pool, Tennis
Waterfront Description None
View Lake
Roof Type Comp Shingle
Present Use Deed Restrictions,Disclosure,Home Warranty
Exposure East
Private Pool Yes
Building
Lot Description East of US-1
Story 1.00
Foundation CBS
Unit Floor 1
Construction Status Resale
Others
Pets Allowed Restricted
HOA Fee Include Common Areas,Insurance-Bldg,Lawn Care,Maintenance-Exterior,Management Fees,Reserve Funds,Roof Maintenance,Trash Removal
Senior Community No Hopa
Restrictions Buyer Approval,Commercial Vehicles Prohibited,Lease OK,Lease OK w/Restrict,No RV,Tenant Approval
Security Features Gate - Unmanned
Acceptable Financing Cash, Conventional, FHA, VA
Horse Property No
Membership Fee Required No
Listing Terms Cash, Conventional, FHA, VA
Financing Cash,Conventional,FHA,VA
Pets Allowed Number Limit, Size Limit

"My job is to find and attract mastery-based agents to the office, protect the culture, and make sure everyone is happy! "
derek.ratliff@riserealtyadvisors.com
10752 Deerwood Park Blvd South Waterview II, Suite 100 , JACKSONVILLE, Florida, 32256, USA






