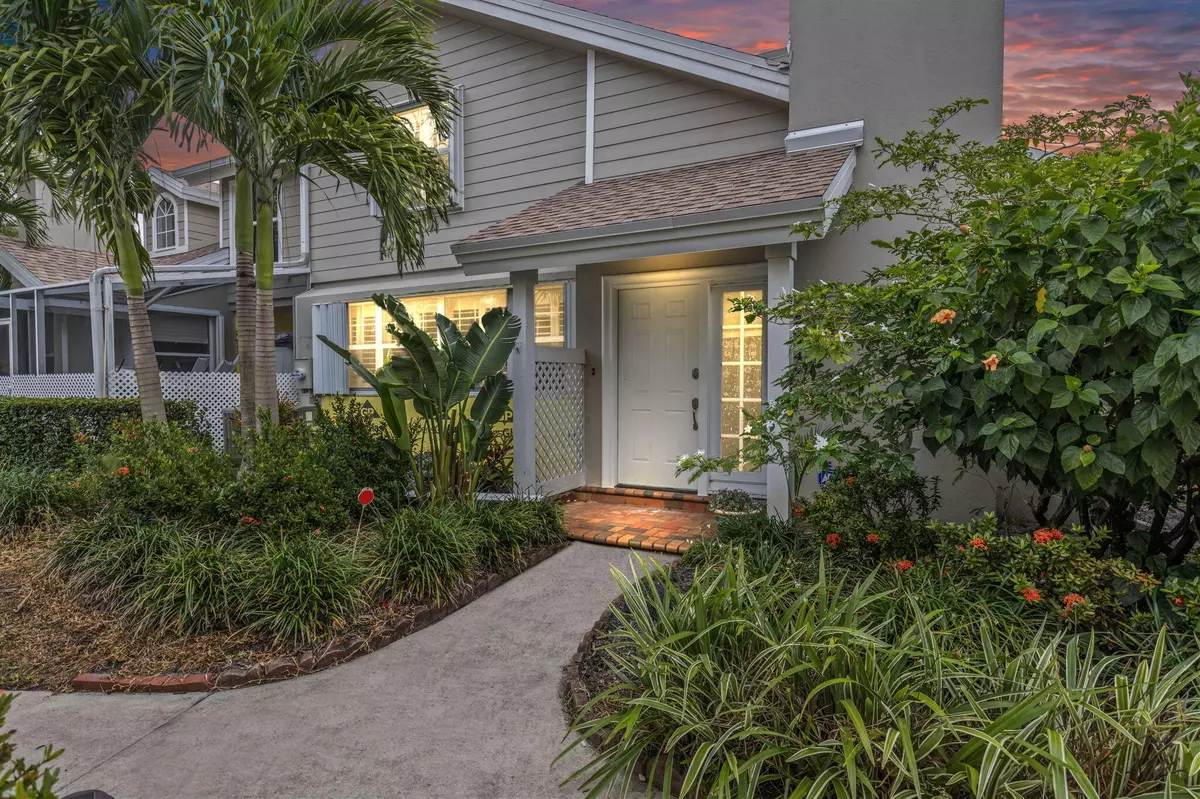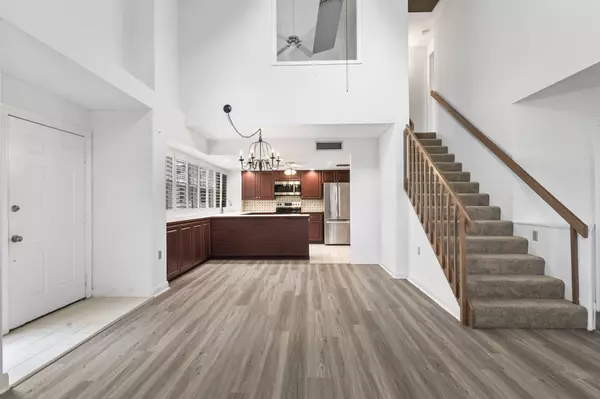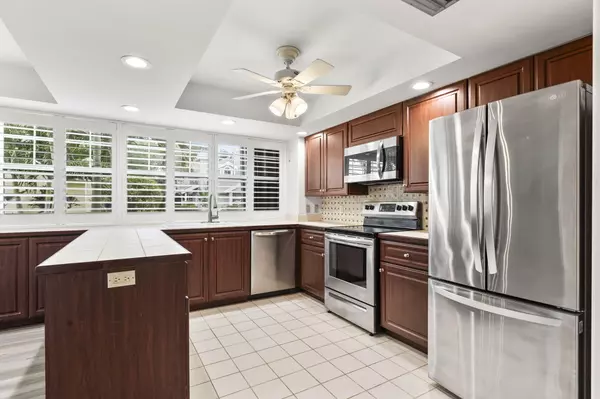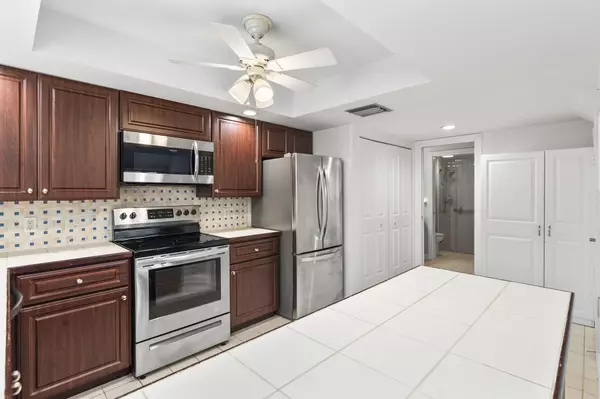3 Beds
2 Baths
1,296 SqFt
3 Beds
2 Baths
1,296 SqFt
Key Details
Property Type Townhouse
Sub Type Townhouse
Listing Status Active
Purchase Type For Sale
Square Footage 1,296 sqft
Price per Sqft $243
Subdivision Sunset Trace
MLS Listing ID RX-11041786
Style Townhouse
Bedrooms 3
Full Baths 2
Construction Status Resale
HOA Fees $476/mo
HOA Y/N Yes
Year Built 1988
Annual Tax Amount $1,553
Tax Year 2024
Property Description
Location
State FL
County Martin
Area 9 - Palm City
Zoning Residential
Rooms
Other Rooms Attic, Great, Laundry-Inside
Master Bath None
Interior
Interior Features Ctdrl/Vault Ceilings, Kitchen Island
Heating Central
Cooling Central
Flooring Carpet, Ceramic Tile, Vinyl Floor
Furnishings Unfurnished
Exterior
Community Features Gated Community
Utilities Available Cable, Public Sewer, Public Water
Amenities Available Basketball, Clubhouse, Community Room, Manager on Site, Picnic Area, Playground, Pool, Street Lights
Waterfront Description None
Exposure Northwest
Private Pool No
Building
Story 2.00
Foundation Concrete, Frame, Stucco
Construction Status Resale
Schools
Elementary Schools Citrus Elementary School
Middle Schools Hidden Oaks Middle School
High Schools Martin County High School
Others
Pets Allowed Yes
Senior Community No Hopa
Restrictions Buyer Approval,Commercial Vehicles Prohibited,No Boat,No Lease First 2 Years,No RV
Acceptable Financing Cash, Conventional, FHA, VA
Horse Property No
Membership Fee Required No
Listing Terms Cash, Conventional, FHA, VA
Financing Cash,Conventional,FHA,VA
"My job is to find and attract mastery-based agents to the office, protect the culture, and make sure everyone is happy! "
derek.ratliff@riserealtyadvisors.com
10752 Deerwood Park Blvd South Waterview II, Suite 100 , JACKSONVILLE, Florida, 32256, USA






