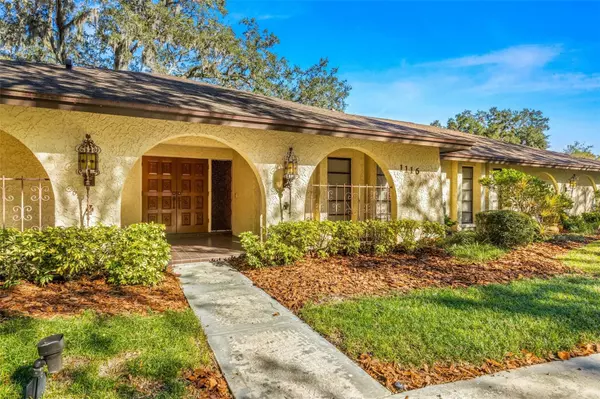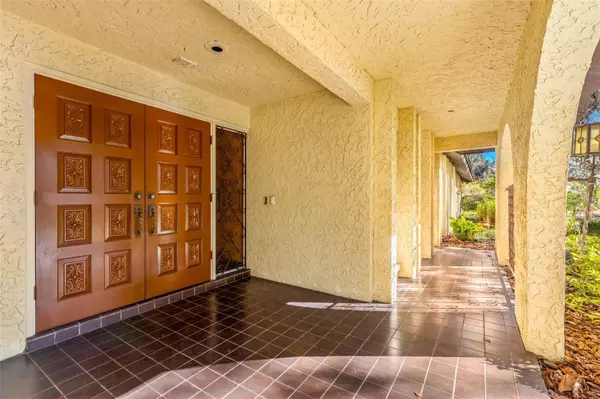
5 Beds
3 Baths
3,506 SqFt
5 Beds
3 Baths
3,506 SqFt
OPEN HOUSE
Sat Dec 28, 2:00pm - 4:30pm
Key Details
Property Type Single Family Home
Sub Type Single Family Residence
Listing Status Active
Purchase Type For Sale
Square Footage 3,506 sqft
Price per Sqft $318
Subdivision Temple Terrace Estates Rep
MLS Listing ID TB8326070
Bedrooms 5
Full Baths 2
Half Baths 1
HOA Y/N No
Originating Board Stellar MLS
Year Built 1977
Annual Tax Amount $3,578
Lot Size 0.330 Acres
Acres 0.33
Property Description
From the moment you arrive, you are greeted by lush landscaping, mature oaks, and a welcoming front yard featuring an elegant archway, accent bridge, and natural brick accents. The oversized covered entry, framed by stately brick columns, invites you into a home filled with warmth and light. Inside, the open floor plan creates a seamless flow, with natural light enhancing the inviting ambiance throughout.
The spacious primary suite boasts a walk-in closet, while the kitchen is thoughtfully designed for both everyday living and entertaining. Generously sized bedrooms provide comfort and flexibility for families of all sizes.
Notable features include a newer roof, a large family room with a stylish dry bar, ample storage, and a circular driveway offering abundant parking, including space for an RV. With the added assurance of being outside the flood zone and no HOA or CDD fees, this home is as practical as it is beautiful.
Situated less than a mile from Riverhills Park and its boat ramp, this home is also conveniently close to shopping, USF, Moffitt, and the VA hospital. Enjoy leisurely drives in your golf cart to the Temple Terrace Golf and Country Club or take advantage of the recreation center, offering tennis, pickleball, swimming, gym classes, and more.
This home and community offer a timeless blend of natural beauty, outdoor activities, and a vibrant lifestyle. Come experience the elegance and charm of this extraordinary property!
Location
State FL
County Hillsborough
Community Temple Terrace Estates Rep
Zoning R-10
Interior
Interior Features Crown Molding, Dry Bar, Open Floorplan, Primary Bedroom Main Floor, Split Bedroom, Thermostat, Walk-In Closet(s), Window Treatments
Heating Central
Cooling Central Air
Flooring Carpet, Concrete
Fireplace false
Appliance Convection Oven, Dishwasher, Disposal, Dryer, Electric Water Heater, Exhaust Fan, Microwave, Range, Range Hood, Refrigerator, Washer
Laundry Laundry Room
Exterior
Exterior Feature French Doors, Garden, Irrigation System
Garage Spaces 2.0
Utilities Available BB/HS Internet Available, Cable Connected, Electricity Connected, Public, Sewer Connected, Sprinkler Meter, Street Lights, Water Connected
Roof Type Shingle
Attached Garage true
Garage true
Private Pool No
Building
Entry Level One
Foundation Block, Slab
Lot Size Range 1/4 to less than 1/2
Sewer Public Sewer
Water Public
Structure Type Block,Concrete
New Construction false
Others
Senior Community No
Ownership Fee Simple
Special Listing Condition None


"My job is to find and attract mastery-based agents to the office, protect the culture, and make sure everyone is happy! "
derek.ratliff@riserealtyadvisors.com
10752 Deerwood Park Blvd South Waterview II, Suite 100 , JACKSONVILLE, Florida, 32256, USA






