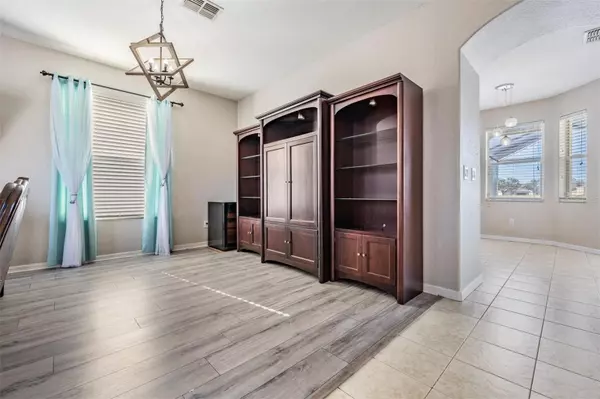
5 Beds
3 Baths
2,536 SqFt
5 Beds
3 Baths
2,536 SqFt
Key Details
Property Type Single Family Home
Sub Type Single Family Residence
Listing Status Pending
Purchase Type For Sale
Square Footage 2,536 sqft
Price per Sqft $196
Subdivision Suncoast Lakes Ph 01
MLS Listing ID TB8326885
Bedrooms 5
Full Baths 3
HOA Fees $225/qua
HOA Y/N Yes
Originating Board Stellar MLS
Year Built 2004
Annual Tax Amount $3,378
Lot Size 6,969 Sqft
Acres 0.16
Property Description
Step inside, and you’ll instantly feel at ease. The first floor greets you with an inviting formal living and dining area, a spacious family room perfect for gatherings, and a beautifully upgraded kitchen featuring stainless steel appliances and a sunlit breakfast nook—ideal for starting your day on a bright note. Just outside, your personal oasis awaits—a peaceful backyard designed for relaxation, entertainment, and those unforgettable sunset views. One bedroom and bathroom are also situated on the first floor.
Upstairs, a versatile loft area awaits, ideal for a playroom, home office, or entertainment hub. the owner’s suite is a true sanctuary. With a generous seating area, dual walk-in closets, and a spa-like en-suite bathroom featuring dual sinks, a soaking tub, and a separate shower, it’s the ultimate space to unwind. Three additional bedrooms and another full bathroom provide plenty of room for family and guests alike.
Whether you’re relaxing in your private backyard retreat or exploring the vibrant community amenities, this home offers luxury, convenience, and the lifestyle you’ve been dreaming of, you’ll love the easy access to everything in Tampa Bay.
Don’t miss out on this incredible opportunity – schedule your showing today and make this exquisite property your own!
Location
State FL
County Pasco
Community Suncoast Lakes Ph 01
Zoning MPUD
Interior
Interior Features Eat-in Kitchen, High Ceilings, PrimaryBedroom Upstairs, Walk-In Closet(s)
Heating Central
Cooling Central Air
Flooring Carpet, Tile
Fireplace false
Appliance Built-In Oven, Cooktop, Dishwasher, Range, Refrigerator, Water Filtration System, Water Softener
Laundry Laundry Room
Exterior
Exterior Feature Other
Garage Spaces 3.0
Pool In Ground
Community Features Clubhouse, Deed Restrictions, Playground, Pool, Racquetball, Sidewalks, Tennis Courts
Utilities Available Cable Available, Electricity Connected, Fiber Optics, Public, Sprinkler Meter
View Y/N Yes
Water Access Yes
Water Access Desc Pond
Roof Type Shingle
Porch Covered, Screened
Attached Garage true
Garage true
Private Pool Yes
Building
Entry Level Two
Foundation Block, Slab
Lot Size Range 0 to less than 1/4
Sewer Public Sewer
Water Public
Structure Type Stucco
New Construction false
Others
Pets Allowed No
Senior Community No
Ownership Fee Simple
Monthly Total Fees $75
Acceptable Financing Cash, Conventional, FHA, VA Loan
Membership Fee Required Required
Listing Terms Cash, Conventional, FHA, VA Loan
Special Listing Condition None


"My job is to find and attract mastery-based agents to the office, protect the culture, and make sure everyone is happy! "
derek.ratliff@riserealtyadvisors.com
10752 Deerwood Park Blvd South Waterview II, Suite 100 , JACKSONVILLE, Florida, 32256, USA






