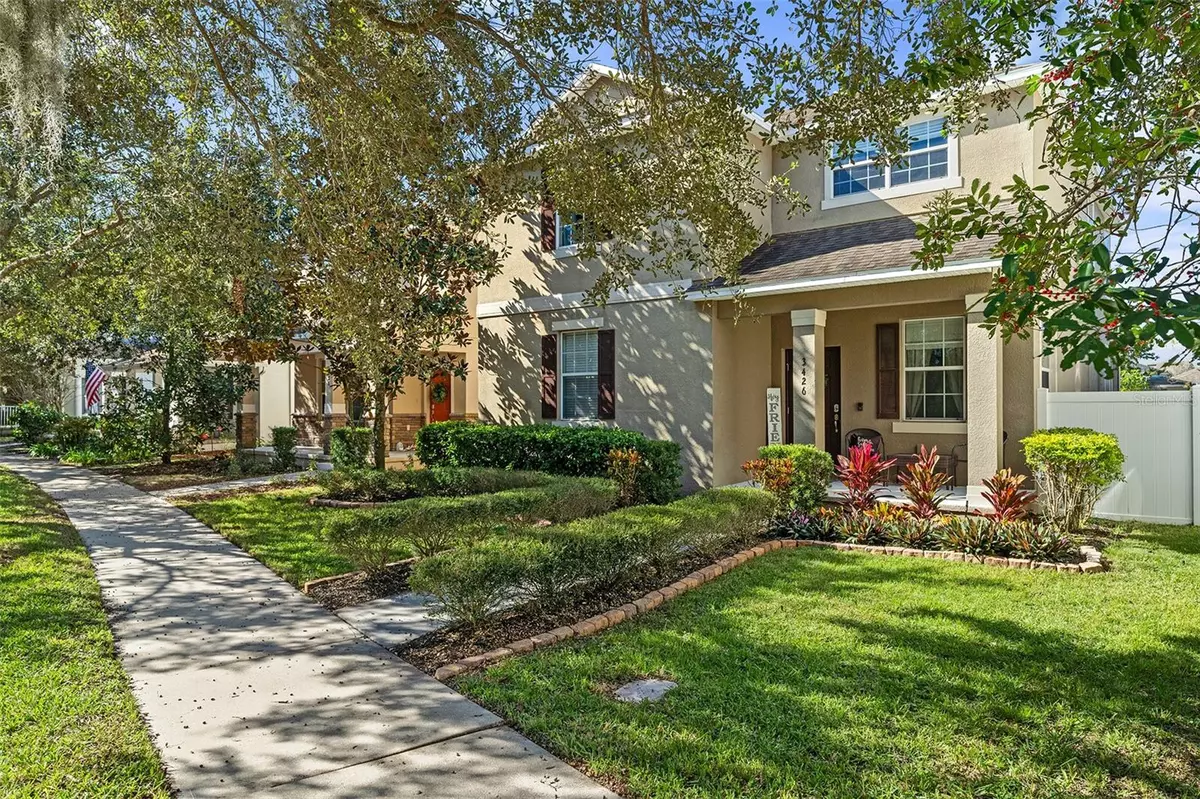6 Beds
3 Baths
2,634 SqFt
6 Beds
3 Baths
2,634 SqFt
Key Details
Property Type Single Family Home
Sub Type Single Family Residence
Listing Status Pending
Purchase Type For Sale
Square Footage 2,634 sqft
Price per Sqft $161
Subdivision Harmony Neighborhoods Ghf
MLS Listing ID S5116365
Bedrooms 6
Full Baths 3
Construction Status Appraisal,Financing,Inspections
HOA Fees $100/ann
HOA Y/N Yes
Originating Board Stellar MLS
Year Built 2014
Annual Tax Amount $8,006
Lot Size 5,227 Sqft
Acres 0.12
Property Description
Location
State FL
County Osceola
Community Harmony Neighborhoods Ghf
Zoning PD
Rooms
Other Rooms Formal Living Room Separate, Inside Utility, Loft
Interior
Interior Features Ceiling Fans(s), Eat-in Kitchen, Kitchen/Family Room Combo, Open Floorplan, PrimaryBedroom Upstairs, Solid Wood Cabinets, Walk-In Closet(s)
Heating Central, Electric
Cooling Central Air
Flooring Carpet, Ceramic Tile, Laminate
Furnishings Unfurnished
Fireplace false
Appliance Dishwasher, Disposal, Electric Water Heater, Microwave, Range, Refrigerator
Laundry Inside, Laundry Room
Exterior
Exterior Feature Lighting, Sidewalk
Parking Features Driveway, Garage Door Opener, Garage Faces Rear
Garage Spaces 2.0
Fence Vinyl
Community Features Deed Restrictions, Dog Park, Fitness Center, Golf Carts OK, Golf, Park, Playground, Pool, Restaurant, Sidewalks, Tennis Courts
Utilities Available Cable Available, Public
Amenities Available Basketball Court, Fitness Center, Golf Course, Maintenance, Park, Playground, Pool, Tennis Court(s), Trail(s)
Water Access Yes
Water Access Desc Lake
Roof Type Shingle
Porch Front Porch, Rear Porch
Attached Garage true
Garage true
Private Pool No
Building
Lot Description In County, Landscaped, Near Golf Course, Sidewalk, Paved, Unincorporated
Entry Level Two
Foundation Block, Slab
Lot Size Range 0 to less than 1/4
Sewer Public Sewer
Water Public
Architectural Style Traditional
Structure Type Block,Stucco
New Construction false
Construction Status Appraisal,Financing,Inspections
Schools
Elementary Schools Harmony Community School (K-5)
Middle Schools Harmony Middle
High Schools Harmony High
Others
Pets Allowed Yes
HOA Fee Include Pool
Senior Community No
Ownership Fee Simple
Monthly Total Fees $8
Acceptable Financing Cash, Conventional, FHA, VA Loan
Membership Fee Required Required
Listing Terms Cash, Conventional, FHA, VA Loan
Special Listing Condition None

"My job is to find and attract mastery-based agents to the office, protect the culture, and make sure everyone is happy! "
derek.ratliff@riserealtyadvisors.com
10752 Deerwood Park Blvd South Waterview II, Suite 100 , JACKSONVILLE, Florida, 32256, USA






