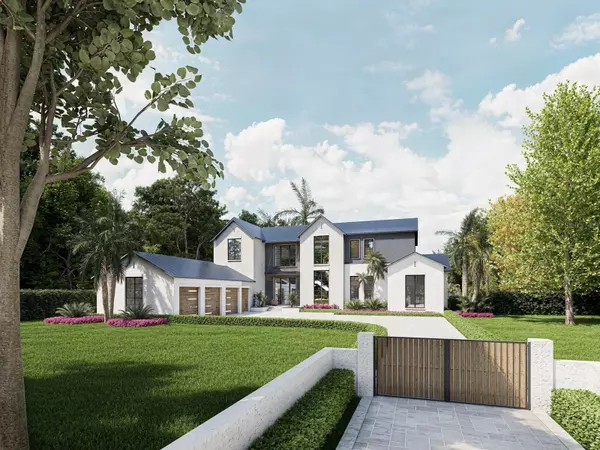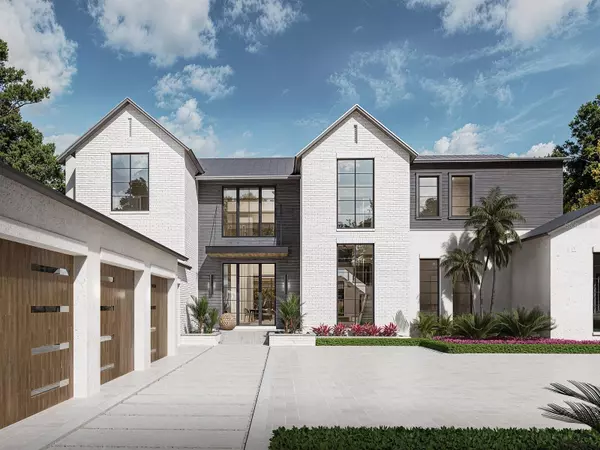5 Beds
8 Baths
7,147 SqFt
5 Beds
8 Baths
7,147 SqFt
Key Details
Property Type Single Family Home
Sub Type Single Family Residence
Listing Status Active
Purchase Type For Sale
Square Footage 7,147 sqft
Price per Sqft $838
Subdivision Lake Sheen Sound
MLS Listing ID O6261887
Bedrooms 5
Full Baths 5
Half Baths 3
HOA Fees $2,196/ann
HOA Y/N Yes
Originating Board Stellar MLS
Year Built 2025
Lot Size 1.560 Acres
Acres 1.56
Lot Dimensions 107x619
Property Description
Location
State FL
County Orange
Community Lake Sheen Sound
Zoning RESI
Interior
Interior Features Built-in Features, Ceiling Fans(s), Crown Molding, High Ceilings, Kitchen/Family Room Combo, L Dining, Living Room/Dining Room Combo, Open Floorplan, Primary Bedroom Main Floor, Sauna, Smart Home, Solid Wood Cabinets, Stone Counters, Thermostat, Vaulted Ceiling(s), Walk-In Closet(s), Wet Bar
Heating Heat Pump, Zoned
Cooling Central Air, Zoned
Flooring Hardwood
Fireplace true
Appliance Bar Fridge, Built-In Oven, Dishwasher, Disposal, Gas Water Heater, Microwave, Range, Range Hood, Refrigerator, Tankless Water Heater
Laundry Inside, Laundry Room
Exterior
Exterior Feature Irrigation System, Outdoor Grill, Outdoor Kitchen, Sauna, Sliding Doors
Garage Spaces 4.0
Pool Gunite, Heated, In Ground, Lighting, Salt Water
Utilities Available BB/HS Internet Available, Electricity Available, Propane, Sewer Available, Sprinkler Meter, Street Lights, Underground Utilities, Water Available
Waterfront Description Lake
View Y/N Yes
Water Access Yes
Water Access Desc Lake,Lake - Chain of Lakes
View Water
Roof Type Metal
Attached Garage true
Garage true
Private Pool Yes
Building
Lot Description Cleared, Cul-De-Sac
Entry Level Two
Foundation Block, Stem Wall
Lot Size Range 1 to less than 2
Builder Name Element Home Builders
Sewer Public Sewer
Water Public
Structure Type Block,Stucco
New Construction true
Schools
Elementary Schools Castleview Elementary
Middle Schools Horizon West Middle School
High Schools Windermere High School
Others
Pets Allowed Yes
HOA Fee Include Common Area Taxes
Senior Community No
Ownership Fee Simple
Monthly Total Fees $183
Membership Fee Required Required
Special Listing Condition None

"My job is to find and attract mastery-based agents to the office, protect the culture, and make sure everyone is happy! "
derek.ratliff@riserealtyadvisors.com
10752 Deerwood Park Blvd South Waterview II, Suite 100 , JACKSONVILLE, Florida, 32256, USA






