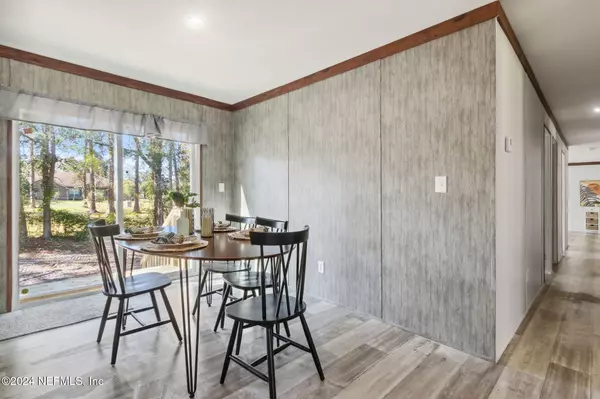5 Beds
3 Baths
2,145 SqFt
5 Beds
3 Baths
2,145 SqFt
Key Details
Property Type Manufactured Home
Sub Type Manufactured Home
Listing Status Active
Purchase Type For Sale
Square Footage 2,145 sqft
Price per Sqft $149
Subdivision William Ogilvies Est
MLS Listing ID 2059331
Style Traditional
Bedrooms 5
Full Baths 3
Construction Status Under Construction
HOA Y/N No
Originating Board realMLS (Northeast Florida Multiple Listing Service)
Year Built 2024
Annual Tax Amount $841
Lot Size 1.030 Acres
Acres 1.03
Property Description
Location
State FL
County Duval
Community William Ogilvies Est
Area 091-Garden City/Airport
Direction Lem Turner Rd from 295 toward Callahan & turn right at red light which is Lannie Rd. Go approx 1.6 miles to home on right
Rooms
Other Rooms Shed(s)
Interior
Interior Features Breakfast Bar, Kitchen Island, Open Floorplan, Primary Bathroom -Tub with Separate Shower, Vaulted Ceiling(s), Walk-In Closet(s)
Heating Central, Electric
Cooling Central Air, Electric
Flooring Vinyl
Laundry Electric Dryer Hookup, Washer Hookup
Exterior
Parking Features Off Street
Utilities Available Cable Available, Electricity Available, Sewer Available, Water Available
Roof Type Shingle
Garage No
Private Pool No
Building
Lot Description Few Trees
Sewer Septic Tank
Water Well
Architectural Style Traditional
New Construction Yes
Construction Status Under Construction
Others
Senior Community No
Tax ID 0195940030
Acceptable Financing Cash, Conventional, FHA, VA Loan
Listing Terms Cash, Conventional, FHA, VA Loan
"My job is to find and attract mastery-based agents to the office, protect the culture, and make sure everyone is happy! "
derek.ratliff@riserealtyadvisors.com
10752 Deerwood Park Blvd South Waterview II, Suite 100 , JACKSONVILLE, Florida, 32256, USA






