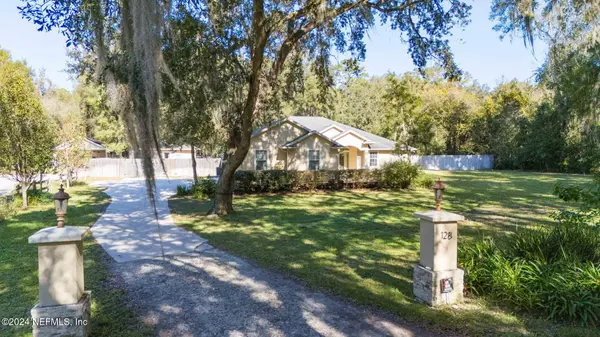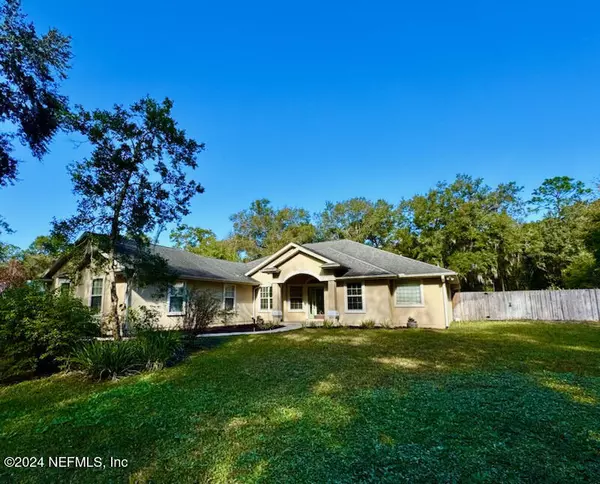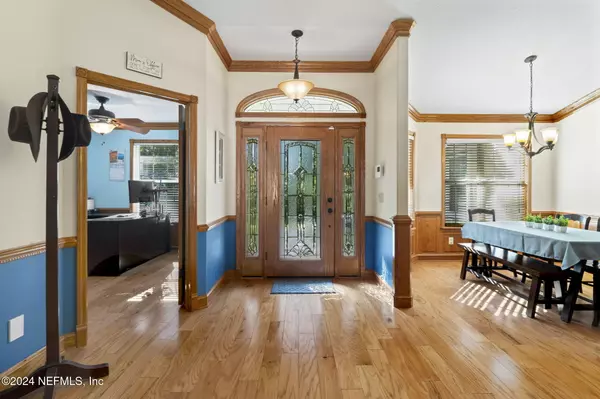3 Beds
3 Baths
2,392 SqFt
3 Beds
3 Baths
2,392 SqFt
Key Details
Property Type Single Family Home
Sub Type Single Family Residence
Listing Status Active
Purchase Type For Sale
Square Footage 2,392 sqft
Price per Sqft $212
Subdivision Metes & Bounds
MLS Listing ID 2059336
Style Traditional
Bedrooms 3
Full Baths 2
Half Baths 1
HOA Y/N No
Originating Board realMLS (Northeast Florida Multiple Listing Service)
Year Built 2001
Annual Tax Amount $7,747
Lot Size 1.100 Acres
Acres 1.1
Property Description
Nestled on a private 1.13-acre lot at the end of a peaceful dead-end street, this stunning custom-built home offers the perfect blend of elegance and functionality. Boasting 3 bedrooms, 2.5 baths, and a thoughtful split floor plan, the home features a separate living room, a cozy family room with a fireplace, and rich oak trim and crown molding throughout. The kitchen is a chef's delight with oak cabinets, granite countertops, a gas stove and oven, plus an additional built-in electric oven, and a convenient butler's pantry. The primary suite is a true retreat, showcasing a double tray ceiling, a spacious walk-in closet with custom-built shelving and drawers, and an en-suite bathroom with a Jacuzzi tub and tiled walk-in shower. Your primary suite connects seamlessly to the screened back porch that overlooks the sparkling pool.
Outside, the property offers endless possibilities with a second detached building, perfect for a multi-generational space or guesthouse. The backyard is ideal for homestead living, with plenty of room for raising chickens. Additional features include a central vacuum system, a 3-car garage, a whole-house water filtration system with a water softener, and 2 tankless water heaters. With it's close proximity to the St. John's Riverboat ramp only 10 minutes away, you can launch your boat or jet skis anytime you desire. The luxurious details, thoughtful design, and serene location makes this home a rare gem that promises comfort and versatility.
Location
State FL
County Putnam
Community Metes & Bounds
Area 561-Greater Palatka
Direction From State Road 19, turn onto Silver Lake Drive, Turn Right onto Peniel Church Road, then Right onto E Peniel Road, then Right onto Dinkla Lane, Home is at the curve on the right
Rooms
Other Rooms Workshop
Interior
Interior Features Breakfast Nook, Built-in Features, Butler Pantry, Ceiling Fan(s), Central Vacuum, Kitchen Island, Primary Bathroom -Tub with Separate Shower, Split Bedrooms, Vaulted Ceiling(s), Walk-In Closet(s)
Heating Central, Other
Cooling Central Air
Flooring Wood
Fireplaces Type Wood Burning
Furnishings Unfurnished
Fireplace Yes
Laundry Electric Dryer Hookup, Washer Hookup
Exterior
Parking Features Attached, Garage, RV Access/Parking
Garage Spaces 3.0
Fence Back Yard, Privacy, Wood
Pool In Ground
Utilities Available Electricity Connected, Natural Gas Connected
Roof Type Shingle
Porch Covered, Deck, Rear Porch, Screened
Total Parking Spaces 3
Garage Yes
Private Pool No
Building
Lot Description Agricultural, Cleared, Dead End Street, Few Trees, Sprinklers In Front, Sprinklers In Rear
Sewer Septic Tank
Water Private, Well
Architectural Style Traditional
Structure Type Frame,Stucco
New Construction No
Others
Senior Community No
Tax ID 211026000002500010
Acceptable Financing Cash, Conventional, FHA, VA Loan
Listing Terms Cash, Conventional, FHA, VA Loan
"My job is to find and attract mastery-based agents to the office, protect the culture, and make sure everyone is happy! "
derek.ratliff@riserealtyadvisors.com
10752 Deerwood Park Blvd South Waterview II, Suite 100 , JACKSONVILLE, Florida, 32256, USA






