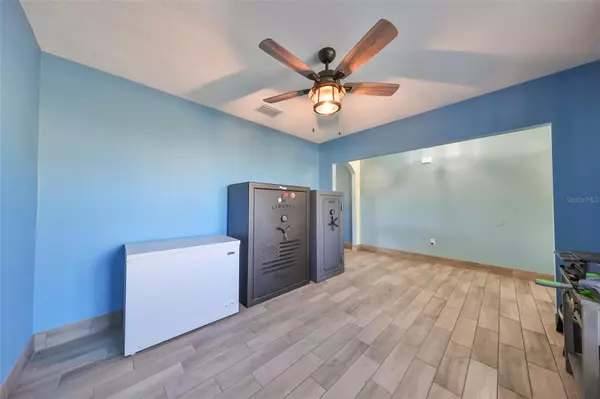5 Beds
3 Baths
2,674 SqFt
5 Beds
3 Baths
2,674 SqFt
Key Details
Property Type Single Family Home
Sub Type Single Family Residence
Listing Status Active
Purchase Type For Sale
Square Footage 2,674 sqft
Price per Sqft $168
Subdivision Carlton Lakes West Ph 2B
MLS Listing ID TB8326523
Bedrooms 5
Full Baths 3
HOA Fees $70/ann
HOA Y/N Yes
Originating Board Stellar MLS
Year Built 2019
Annual Tax Amount $3,290
Lot Size 6,534 Sqft
Acres 0.15
Property Description
The kitchen boasts updated appliances, a new sink and faucet, and an attractive granite countertop island. Modern light fixtures have been added throughout the home, and every room features remote-controlled ceiling fans. The bathrooms have also been updated with new faucets and toilet seats. An expansive bonus room/loft provides versatile space that can be transformed into a game room, media room, or private retreat. The first floor showcases tile flooring, while the second floor features bamboo flooring and carpet in the bedrooms. Additionally, the home is equipped with a sprinkler system at the front and sides, and both the solar panels and Culligan water system are fully paid for.
The outdoor area includes a spacious fenced backyard, perfect for enjoying the Florida sunshine or hosting gatherings. Located in the beautiful SouthFork Lakes community in Riverview, residents have easy access to shopping, dining, schools, and entertainment.
The seller is willing to leave the master bedroom furniture set, along with all mounted 75” TVs in the bedrooms and an 85” TV in the living room. Don't miss out on the opportunity to make this your home—schedule a showing today!
Location
State FL
County Hillsborough
Community Carlton Lakes West Ph 2B
Zoning PD
Rooms
Other Rooms Den/Library/Office, Loft
Interior
Interior Features Ceiling Fans(s), Eat-in Kitchen, Kitchen/Family Room Combo, Living Room/Dining Room Combo, Open Floorplan, PrimaryBedroom Upstairs, Walk-In Closet(s)
Heating Central
Cooling Central Air
Flooring Bamboo, Tile
Fireplace false
Appliance Dishwasher, Dryer, Microwave, Range, Refrigerator, Washer, Water Filtration System, Water Softener
Laundry Laundry Room
Exterior
Exterior Feature Hurricane Shutters, Irrigation System, Rain Gutters, Sidewalk, Sliding Doors
Garage Spaces 2.0
Community Features Clubhouse, Fitness Center, Playground, Pool
Utilities Available Cable Connected, Electricity Connected, Public, Sprinkler Meter, Street Lights, Water Connected
Amenities Available Clubhouse, Fitness Center, Playground, Pool
Roof Type Shingle
Porch Patio
Attached Garage true
Garage true
Private Pool No
Building
Entry Level Two
Foundation Slab
Lot Size Range 0 to less than 1/4
Sewer Public Sewer
Water Public
Structure Type Stucco
New Construction false
Schools
Elementary Schools Belmont Elementary School
Middle Schools Eisenhower-Hb
High Schools Sumner High School
Others
Pets Allowed Breed Restrictions
Senior Community No
Ownership Fee Simple
Monthly Total Fees $5
Acceptable Financing Cash, Conventional, FHA, VA Loan
Membership Fee Required Required
Listing Terms Cash, Conventional, FHA, VA Loan
Special Listing Condition None

"My job is to find and attract mastery-based agents to the office, protect the culture, and make sure everyone is happy! "
derek.ratliff@riserealtyadvisors.com
10752 Deerwood Park Blvd South Waterview II, Suite 100 , JACKSONVILLE, Florida, 32256, USA






