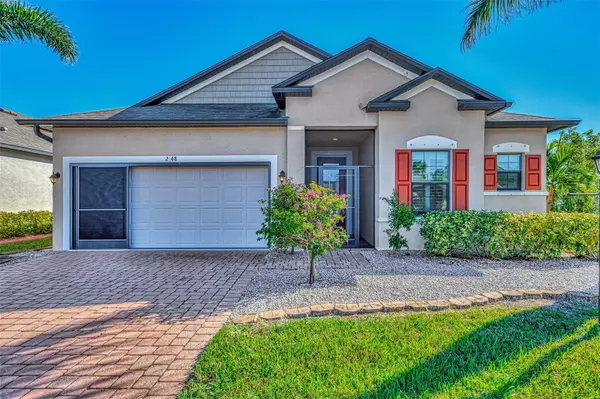3 Beds
2 Baths
1,978 SqFt
3 Beds
2 Baths
1,978 SqFt
Key Details
Property Type Single Family Home
Sub Type Single Family Residence
Listing Status Active
Purchase Type For Sale
Square Footage 1,978 sqft
Price per Sqft $240
Subdivision Villa Milano
MLS Listing ID D6139149
Bedrooms 3
Full Baths 2
HOA Fees $305/mo
HOA Y/N Yes
Originating Board Stellar MLS
Year Built 2018
Annual Tax Amount $6,500
Lot Size 8,276 Sqft
Acres 0.19
Lot Dimensions 52x123x93x125
Property Description
**Flexible Floor Plan**: The Drexel Floor Plan is thoughtfully designed with three bedrooms, a flex room that can be a den, office, or even a fourth bedroom, and an open great room layout that blends the living, dining, and kitchen areas seamlessly.
**Gourmet Kitchen**: Featuring plenty of cabinet space, built-in double ovens, a cooktop, and a large closet pantry. Ideal for culinary enthusiasts and hosting gatherings.
**Pool & Deck**: Enjoy the Florida sun with a beautiful travertine deck and a pool, enhanced with a new screened pool cage installed in 2023.
**Primary Suite**: A luxurious retreat with a spacious walk-in closet and an ensuite bathroom that features a large shower, double sink vanity, and linen closet.
**Convenient Laundry**: Situated away from the bedrooms, this setup ensures a peaceful environment while keeping laundry chores out of sight.
**Community Amenities**: Villa Milano offers a gated entry, community pool, sidewalks, and underground utilities, all with low HOA dues and no CDD.
**Prime Location**: Close to the spring training home of the Tampa Bay Rays, dining, shopping, and Charlotte County's waterways and beaches. It's also a short drive to nearby towns like Punta Gorda, North Port, Boca Grande, Englewood, and Venice.
It is a fantastic place to call home! This home is available for immediate occupancy and is available furnished. Call today for a private tour!
Location
State FL
County Charlotte
Community Villa Milano
Zoning PD
Rooms
Other Rooms Den/Library/Office, Great Room
Interior
Interior Features Ceiling Fans(s), Living Room/Dining Room Combo, Open Floorplan, Split Bedroom, Tray Ceiling(s)
Heating Central, Electric
Cooling Central Air
Flooring Tile
Furnishings Furnished
Fireplace false
Appliance Built-In Oven, Cooktop, Dishwasher, Disposal, Dryer, Electric Water Heater, Microwave, Range, Refrigerator, Washer
Laundry Electric Dryer Hookup, Laundry Room, Washer Hookup
Exterior
Exterior Feature Hurricane Shutters, Irrigation System, Rain Gutters, Sidewalk, Sliding Doors
Parking Features Driveway, Garage Door Opener
Garage Spaces 2.0
Pool Deck, Gunite, Heated, In Ground, Screen Enclosure
Community Features Association Recreation - Owned, Deed Restrictions, Gated Community - No Guard, Pool, Sidewalks
Utilities Available Electricity Connected, Public, Underground Utilities, Water Connected
Amenities Available Fence Restrictions, Gated, Pool
Roof Type Shingle
Attached Garage true
Garage true
Private Pool Yes
Building
Lot Description Flood Insurance Required, Landscaped
Entry Level One
Foundation Slab
Lot Size Range 0 to less than 1/4
Sewer Public Sewer
Water Public
Structure Type Block,Stucco
New Construction false
Schools
Elementary Schools Liberty Elementary
Middle Schools Murdock Middle
High Schools Port Charlotte High
Others
Pets Allowed Cats OK, Dogs OK, Yes
HOA Fee Include Pool
Senior Community No
Ownership Fee Simple
Monthly Total Fees $305
Acceptable Financing Cash, Conventional
Membership Fee Required Required
Listing Terms Cash, Conventional
Special Listing Condition None

"My job is to find and attract mastery-based agents to the office, protect the culture, and make sure everyone is happy! "
derek.ratliff@riserealtyadvisors.com
10752 Deerwood Park Blvd South Waterview II, Suite 100 , JACKSONVILLE, Florida, 32256, USA






