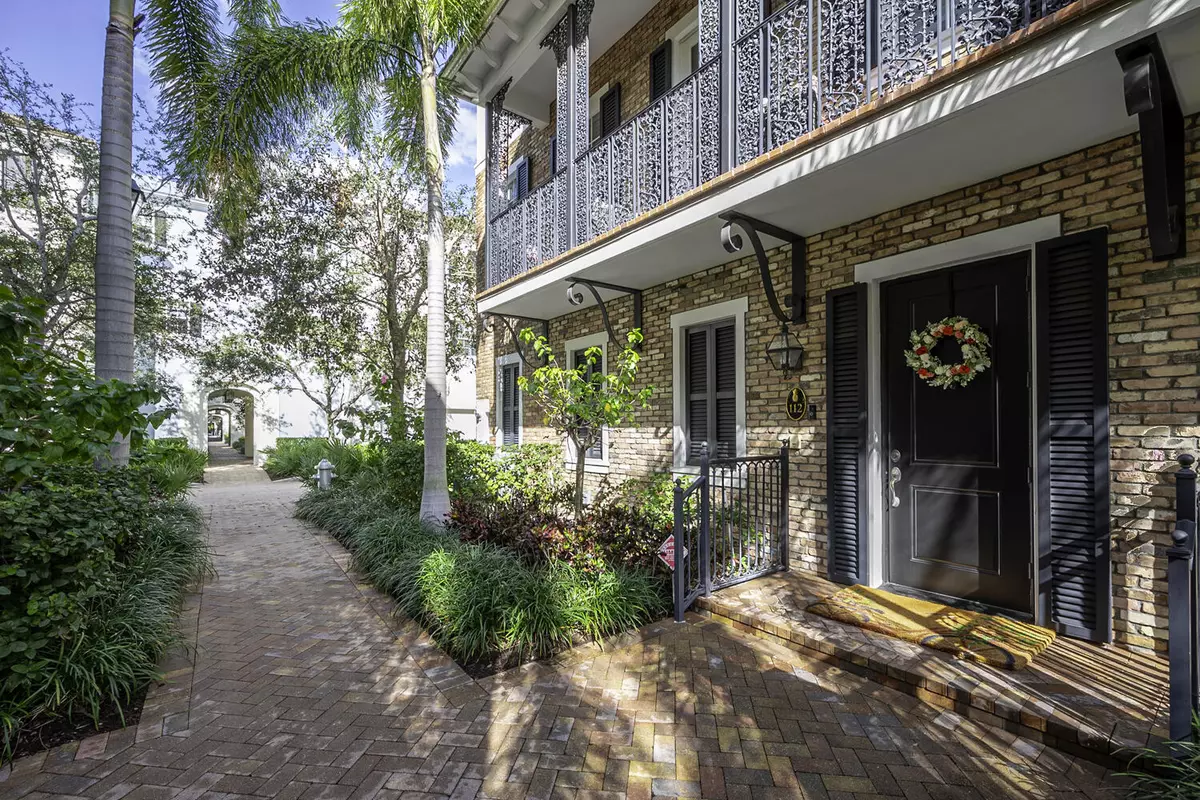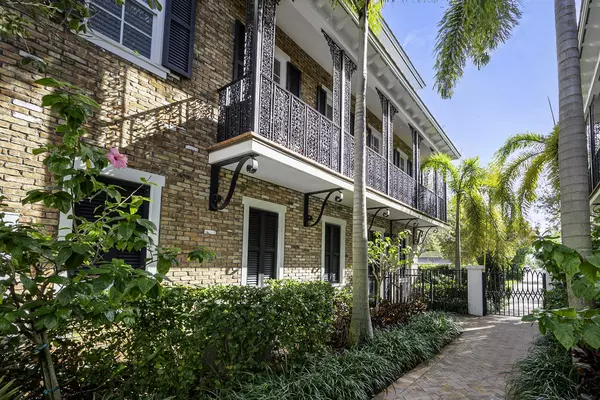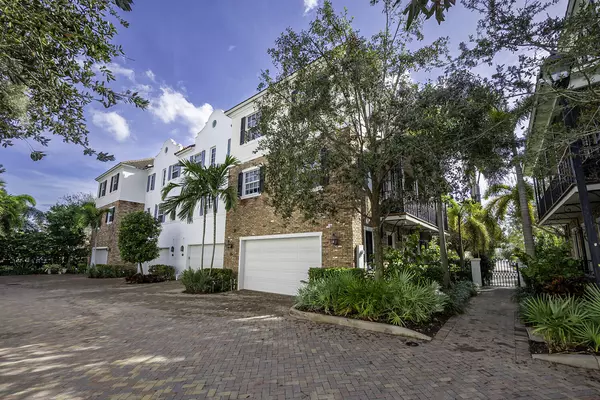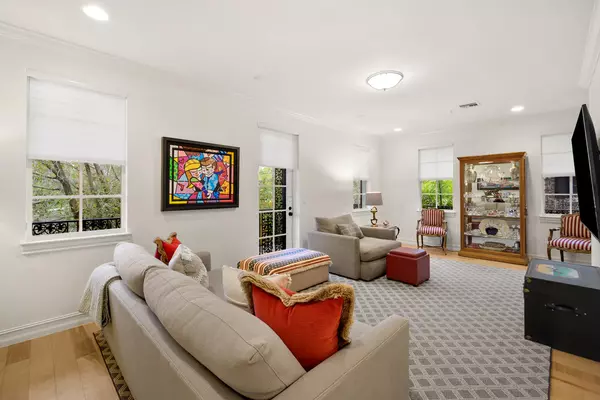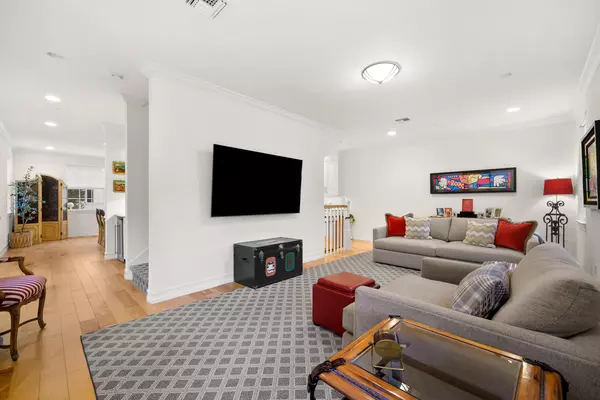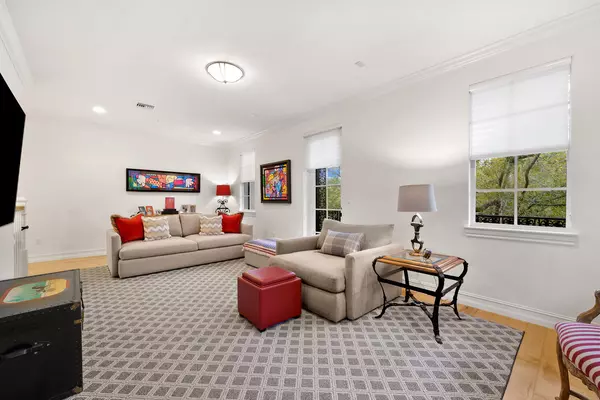3 Beds
3.1 Baths
2,401 SqFt
3 Beds
3.1 Baths
2,401 SqFt
Key Details
Property Type Townhouse
Sub Type Townhouse
Listing Status Active
Purchase Type For Sale
Square Footage 2,401 sqft
Price per Sqft $812
Subdivision Cannery Row
MLS Listing ID RX-11043014
Style < 4 Floors,Townhouse
Bedrooms 3
Full Baths 3
Half Baths 1
Construction Status Resale
HOA Fees $895/mo
HOA Y/N Yes
Leases Per Year 1
Year Built 2016
Annual Tax Amount $13,570
Tax Year 2024
Lot Size 1,712 Sqft
Property Description
Location
State FL
County Palm Beach
Community Cannery Row
Area 4360
Zoning CBD(ci
Rooms
Other Rooms Laundry-Inside, Laundry-Util/Closet
Master Bath Dual Sinks, Mstr Bdrm - Upstairs, Separate Shower, Separate Tub
Interior
Interior Features Bar, Ctdrl/Vault Ceilings, Kitchen Island, Roman Tub, Split Bedroom, Upstairs Living Area, Walk-in Closet
Heating Central, Electric
Cooling Central, Electric
Flooring Tile, Wood Floor
Furnishings Furniture Negotiable,Unfurnished
Exterior
Exterior Feature Open Balcony, Wrap-Around Balcony
Parking Features Garage - Attached
Garage Spaces 2.0
Community Features Sold As-Is
Utilities Available Cable, Electric, Public Sewer, Public Water
Amenities Available Clubhouse, Community Room, Pool, Sidewalks, Street Lights
Waterfront Description None
View City, Garden
Roof Type Concrete Tile,Tar/Gravel
Present Use Sold As-Is
Exposure West
Private Pool No
Building
Lot Description < 1/4 Acre, Corner Lot, Public Road, Sidewalks, West of US-1
Story 3.00
Unit Features Corner,Multi-Level
Foundation CBS, Stucco
Unit Floor 1
Construction Status Resale
Others
Pets Allowed Yes
HOA Fee Include Common Areas,Insurance-Bldg,Maintenance-Exterior,Reserve Funds,Roof Maintenance
Senior Community No Hopa
Restrictions Buyer Approval,No Lease 1st Year
Acceptable Financing Cash, Conventional
Horse Property No
Membership Fee Required No
Listing Terms Cash, Conventional
Financing Cash,Conventional
Pets Allowed No Aggressive Breeds, Number Limit, Size Limit
"My job is to find and attract mastery-based agents to the office, protect the culture, and make sure everyone is happy! "
derek.ratliff@riserealtyadvisors.com
10752 Deerwood Park Blvd South Waterview II, Suite 100 , JACKSONVILLE, Florida, 32256, USA

