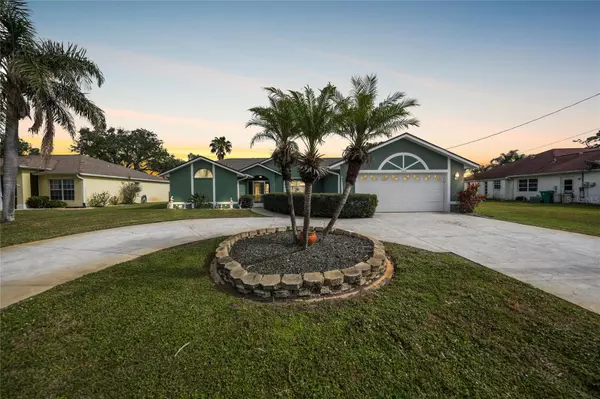3 Beds
3 Baths
2,013 SqFt
3 Beds
3 Baths
2,013 SqFt
Key Details
Property Type Single Family Home
Sub Type Single Family Residence
Listing Status Active
Purchase Type For Sale
Square Footage 2,013 sqft
Price per Sqft $223
Subdivision Port Charlotte Sec 015
MLS Listing ID D6139431
Bedrooms 3
Full Baths 2
Half Baths 1
HOA Y/N No
Originating Board Stellar MLS
Year Built 1996
Annual Tax Amount $2,786
Lot Size 10,018 Sqft
Acres 0.23
Property Description
The kitchen boasts wood cabinets, stainless steel appliances, granite counter tops and a large island perfect for meal prep or gathering with loved ones. Four sets of sliding doors in the kitchen, family room, living room, and primary bedroom open to the screened lanai and pool area, offering seamless indoor-outdoor living. Enjoy the pool and spa from any of the four sliders to this area. Pool area boast a half bath, spa and tile surrounds.
Relax in the spacious family room with wood laminate flooring or enjoy quiet time in the formal living room. The primary bedroom features an en-suite with dual sinks, double closets, a soaking tub, and a separate shower. The air-conditioned Florida room, with sliding windows, provides year-round enjoyment, showcasing serene views of the Fordham Waterway.
Complete with a backyard shed for storage and a beautifully tiled pool area, this home is ready for you to move in and make it your own.
Location
State FL
County Charlotte
Community Port Charlotte Sec 015
Zoning RSF3.5
Interior
Interior Features Cathedral Ceiling(s), Ceiling Fans(s), High Ceilings, Solid Wood Cabinets, Split Bedroom, Stone Counters, Walk-In Closet(s), Window Treatments
Heating Central, Electric
Cooling Central Air
Flooring Carpet, Ceramic Tile, Laminate
Fireplace false
Appliance Dishwasher, Disposal, Dryer, Electric Water Heater, Microwave, Range Hood, Refrigerator, Washer
Laundry Electric Dryer Hookup, Inside, Washer Hookup
Exterior
Exterior Feature Lighting, Private Mailbox, Rain Gutters, Sliding Doors, Storage
Garage Spaces 2.0
Pool Gunite, Heated, In Ground
Utilities Available BB/HS Internet Available, Cable Connected, Electricity Connected, Public, Sewer Connected, Street Lights, Water Connected
Waterfront Description Canal - Freshwater
View Water
Roof Type Shingle
Attached Garage true
Garage true
Private Pool Yes
Building
Lot Description Flag Lot
Entry Level One
Foundation Slab
Lot Size Range 0 to less than 1/4
Sewer Public Sewer
Water Public
Structure Type Block,Stucco
New Construction false
Others
Senior Community No
Ownership Fee Simple
Acceptable Financing Cash, Conventional, FHA, VA Loan
Listing Terms Cash, Conventional, FHA, VA Loan
Special Listing Condition None

"My job is to find and attract mastery-based agents to the office, protect the culture, and make sure everyone is happy! "
derek.ratliff@riserealtyadvisors.com
10752 Deerwood Park Blvd South Waterview II, Suite 100 , JACKSONVILLE, Florida, 32256, USA






