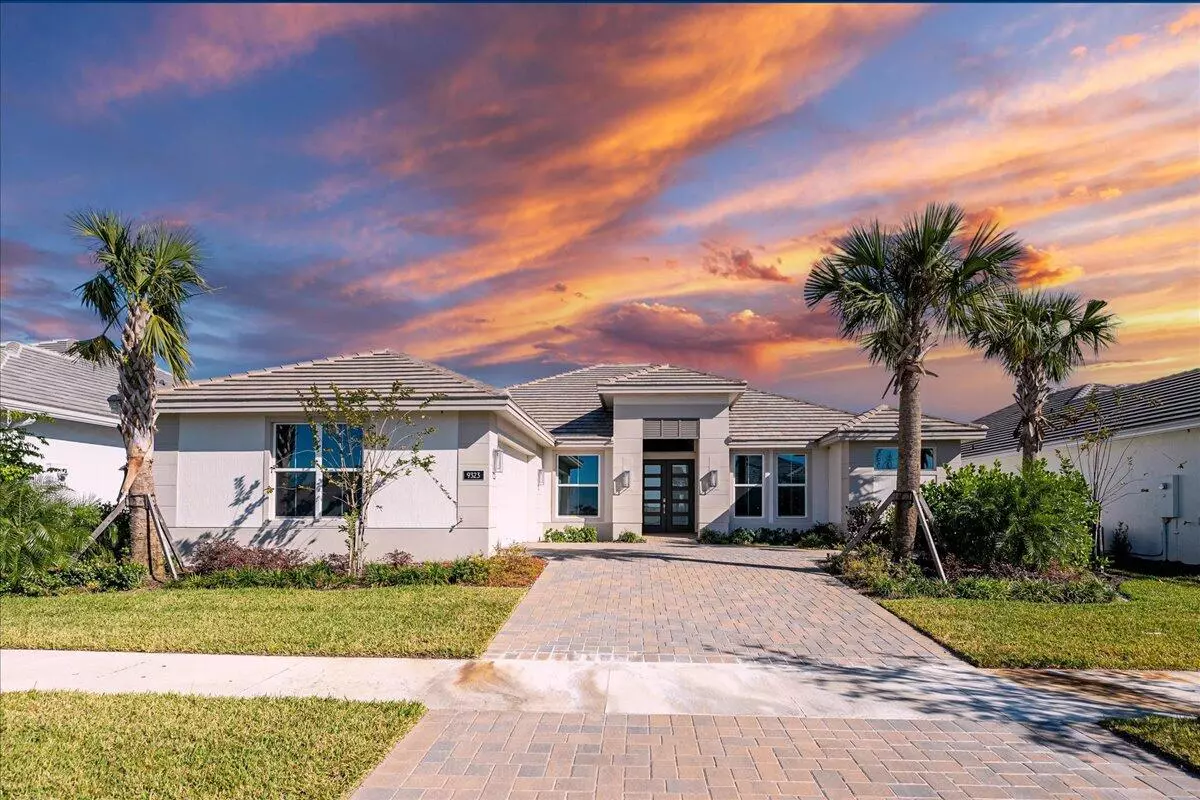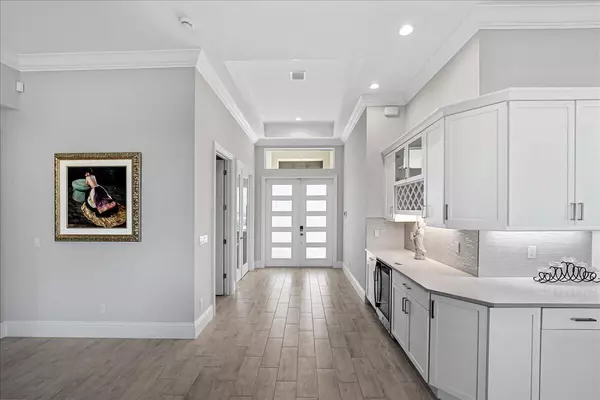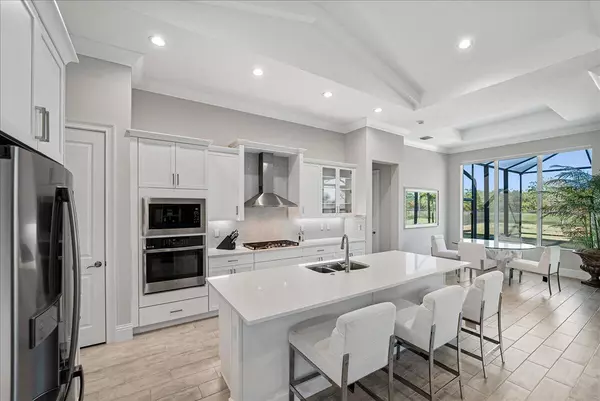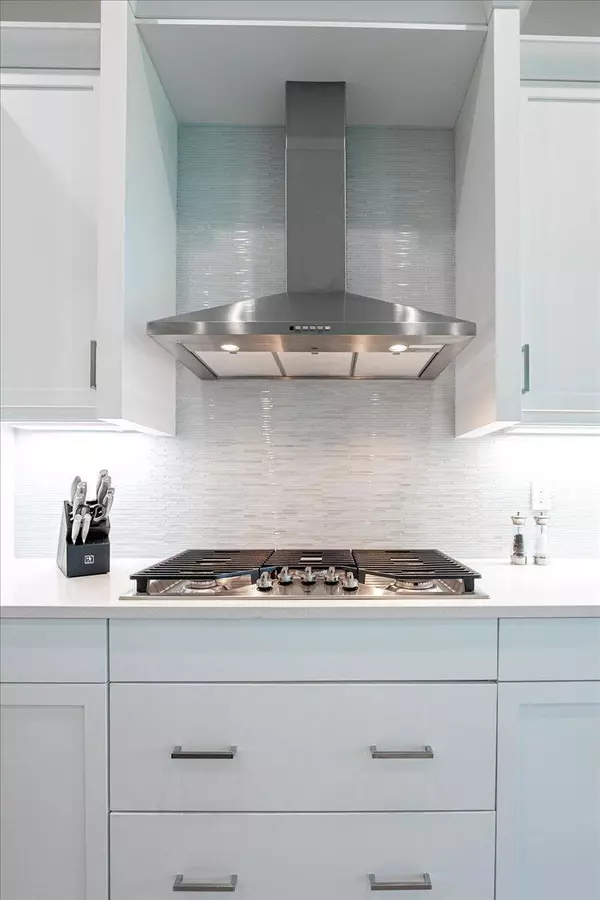
5 Beds
3.1 Baths
2,844 SqFt
5 Beds
3.1 Baths
2,844 SqFt
Key Details
Property Type Single Family Home
Sub Type Single Family Detached
Listing Status Active
Purchase Type For Sale
Square Footage 2,844 sqft
Price per Sqft $386
Subdivision Belterra Phase 1 Plat 2
MLS Listing ID RX-11043199
Style Contemporary
Bedrooms 5
Full Baths 3
Half Baths 1
Construction Status Resale
HOA Fees $470/mo
HOA Y/N Yes
Year Built 2023
Annual Tax Amount $15,517
Tax Year 2024
Lot Size 0.260 Acres
Property Description
Location
State FL
County St. Lucie
Community Tradition
Area 7800
Zoning Master Pla
Rooms
Other Rooms Den/Office, Laundry-Util/Closet, Workshop
Master Bath Dual Sinks, Separate Shower
Interior
Interior Features Closet Cabinets, Ctdrl/Vault Ceilings, Foyer, French Door, Kitchen Island, Pantry, Split Bedroom, Volume Ceiling, Walk-in Closet, Wet Bar
Heating Central
Cooling Central
Flooring Ceramic Tile
Furnishings Unfurnished
Exterior
Exterior Feature Auto Sprinkler, Fence, Screen Porch, Screened Patio
Parking Features Garage - Attached
Garage Spaces 2.5
Pool Gunite, Heated, Inground, Salt Chlorination, Screened
Community Features Gated Community
Utilities Available Cable, Electric, Gas Natural, Public Sewer, Public Water
Amenities Available Bike - Jog, Billiards, Cafe/Restaurant, Clubhouse, Community Room, Fitness Trail, Pickleball, Picnic Area, Pool, Sidewalks, Street Lights, Tennis
Waterfront Description None
View Garden, Pool
Roof Type Concrete Tile
Exposure West
Private Pool Yes
Building
Lot Description 1/4 to 1/2 Acre
Story 1.00
Foundation CBS, Stucco
Construction Status Resale
Others
Pets Allowed Restricted
HOA Fee Include Common Areas,Pool Service
Senior Community No Hopa
Restrictions None
Security Features Gate - Unmanned,Security Sys-Owned
Acceptable Financing Cash, Conventional, FHA, VA
Horse Property No
Membership Fee Required No
Listing Terms Cash, Conventional, FHA, VA
Financing Cash,Conventional,FHA,VA

"My job is to find and attract mastery-based agents to the office, protect the culture, and make sure everyone is happy! "
derek.ratliff@riserealtyadvisors.com
10752 Deerwood Park Blvd South Waterview II, Suite 100 , JACKSONVILLE, Florida, 32256, USA






