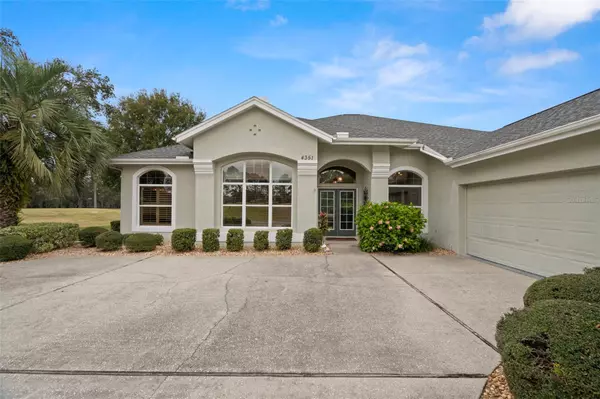
3 Beds
3 Baths
2,392 SqFt
3 Beds
3 Baths
2,392 SqFt
Key Details
Property Type Single Family Home
Sub Type Single Family Residence
Listing Status Active
Purchase Type For Sale
Square Footage 2,392 sqft
Price per Sqft $215
Subdivision Silverthorn Ph 1
MLS Listing ID TB8327718
Bedrooms 3
Full Baths 3
HOA Fees $496/qua
HOA Y/N Yes
Originating Board Stellar MLS
Year Built 1996
Annual Tax Amount $6,743
Lot Size 0.450 Acres
Acres 0.45
Property Description
This home is situated on a 1/2 acre lot (MOL) with no rear neighbors. You will have a panoramic view of the 18 hole golf course while in your pool or just relaxing on the rear lanai. Enjoy no neighbors on the left side of the home which gives you an abundance of privacy. LOCATION BONUS! Just down the street you will find the community center with a pool, pickleball and tennis courts, fitness center, playground, and basketball court. The Country Club, complete with a bar/restaurant and all your golfing needs, is just down the street as well. The Silverthorn community permits golf carts on its roadways which makes it very easy to enjoy the whole community.
Step inside to discover an open floor plan that seamlessly connects the living, dining, and kitchen areas, perfect for entertaining family and friends. The split floor plan is nice with the primary bedroom on one side of the home and 2 bedrooms on the other side of the home. When entering the beautiful kitchen with plenty of cabinets and counter space you enjoy all your cooking needs with a scenic view out the windows and lanai sliders. Roof 2017, new heat pump 2022 with 12-year warranty, new pool pump and filter 2023, lanai re-screened 2023 THIS IS A MUST SEE PROPERTY!
ABOUT THE COMMUNITY: Just outside of one of the Silverthorn gates is convenient access to the 41-mile-long Suncoast Bike Trail. Silverthorn HOA dues include upgraded cable with free DVR box and DVR service and High-Speed Internet!
Location
State FL
County Hernando
Community Silverthorn Ph 1
Zoning PDP
Rooms
Other Rooms Den/Library/Office, Inside Utility
Interior
Interior Features Cathedral Ceiling(s), Ceiling Fans(s), High Ceilings, Open Floorplan, Primary Bedroom Main Floor, Stone Counters
Heating Central, Electric
Cooling Central Air
Flooring Carpet, Ceramic Tile, Luxury Vinyl
Fireplaces Type Gas
Fireplace true
Appliance Dishwasher, Disposal, Microwave, Range, Refrigerator
Laundry Inside
Exterior
Exterior Feature Irrigation System, Rain Gutters, Sidewalk
Parking Features Garage Door Opener
Garage Spaces 2.0
Pool Gunite, In Ground
Community Features Clubhouse, Gated Community - Guard, Golf Carts OK, Golf, Park, Pool, Restaurant, Sidewalks, Tennis Courts
Utilities Available BB/HS Internet Available, Cable Available, Electricity Connected, Natural Gas Available, Phone Available, Sewer Connected, Water Connected
Amenities Available Basketball Court, Clubhouse, Fitness Center, Park, Pickleball Court(s), Playground, Pool, Recreation Facilities, Tennis Court(s)
View Golf Course
Roof Type Shingle
Porch Screened
Attached Garage true
Garage true
Private Pool Yes
Building
Lot Description On Golf Course, Sidewalk, Paved
Story 1
Entry Level One
Foundation Slab
Lot Size Range 1/4 to less than 1/2
Sewer Public Sewer
Water Public
Structure Type Block,Concrete,Stucco
New Construction false
Schools
Elementary Schools Pine Grove Elementary School
Middle Schools West Hernando Middle School
High Schools Hernando High
Others
Pets Allowed Yes
HOA Fee Include Guard - 24 Hour,Cable TV,Common Area Taxes,Pool,Escrow Reserves Fund,Internet,Private Road,Recreational Facilities
Senior Community No
Ownership Fee Simple
Monthly Total Fees $165
Acceptable Financing Cash, Conventional, FHA
Membership Fee Required Required
Listing Terms Cash, Conventional, FHA
Special Listing Condition None


"My job is to find and attract mastery-based agents to the office, protect the culture, and make sure everyone is happy! "
derek.ratliff@riserealtyadvisors.com
10752 Deerwood Park Blvd South Waterview II, Suite 100 , JACKSONVILLE, Florida, 32256, USA






