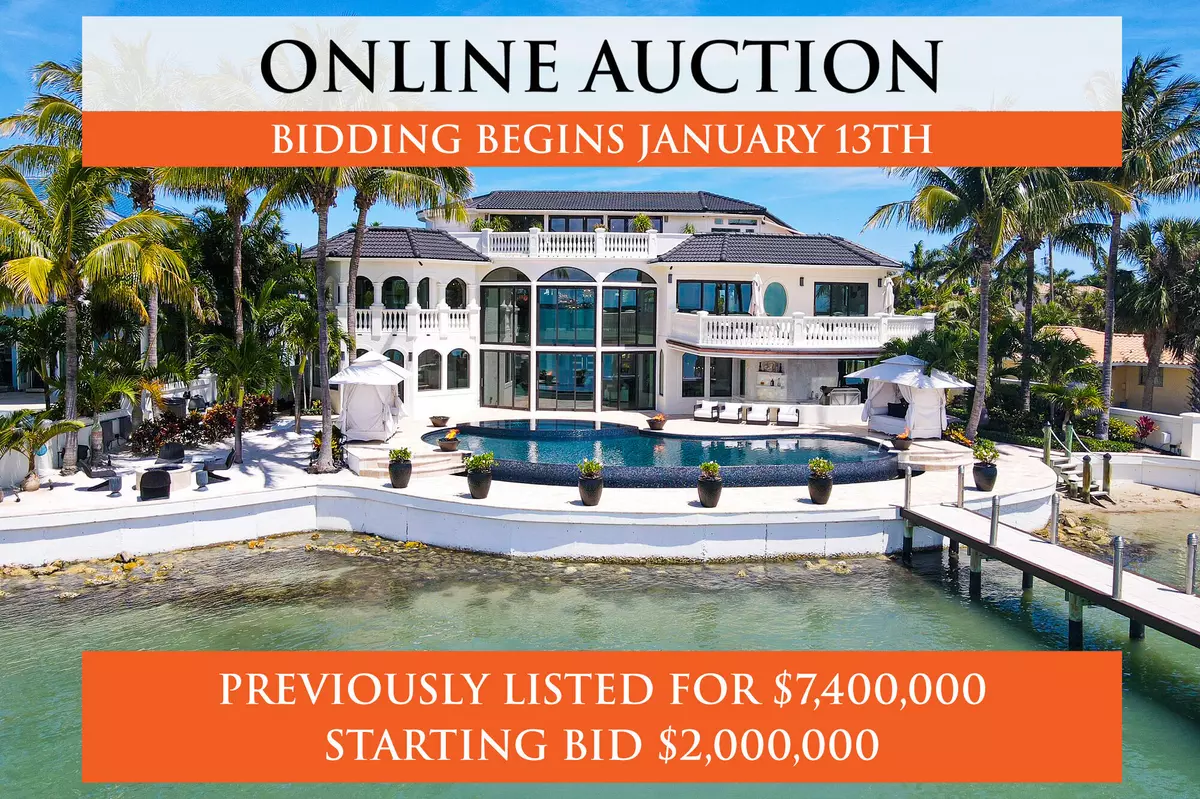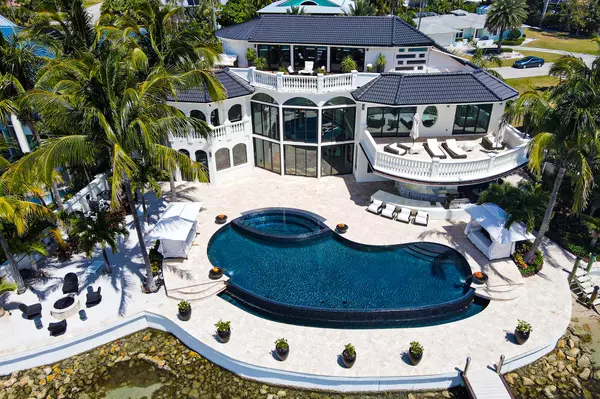
4 Beds
5.2 Baths
6,515 SqFt
4 Beds
5.2 Baths
6,515 SqFt
Key Details
Property Type Single Family Home
Sub Type Single Family Detached
Listing Status Active
Purchase Type For Sale
Square Footage 6,515 sqft
Price per Sqft $1,135
Subdivision Thumb Point Subdivision
MLS Listing ID RX-11043504
Style Mediterranean
Bedrooms 4
Full Baths 5
Half Baths 2
Construction Status Resale
HOA Y/N No
Year Built 2006
Annual Tax Amount $48,716
Tax Year 2024
Lot Size 0.330 Acres
Property Description
Location
State FL
County St. Lucie
Area 7010
Zoning SFLowD
Rooms
Other Rooms Den/Office, Great, Laundry-Inside, Media, Pool Bath
Master Bath 2 Master Baths, 2 Master Suites, Dual Sinks, Mstr Bdrm - Ground, Mstr Bdrm - Sitting, Mstr Bdrm - Upstairs, Spa Tub & Shower
Interior
Interior Features Bar, Built-in Shelves, Elevator, Entry Lvl Lvng Area, Fireplace(s), Foyer, Kitchen Island, Laundry Tub, Pantry, Roman Tub, Second/Third Floor Concrete, Split Bedroom, Upstairs Living Area, Volume Ceiling, Walk-in Closet, Wet Bar
Heating Central
Cooling Ceiling Fan, Central
Flooring Marble, Other, Wood Floor
Furnishings Turnkey
Exterior
Exterior Feature Auto Sprinkler, Built-in Grill, Custom Lighting, Deck, Fence, Open Balcony, Open Patio, Open Porch, Summer Kitchen, Zoned Sprinkler
Parking Features Drive - Circular, Drive - Decorative, Garage - Attached, Golf Cart, RV/Boat
Garage Spaces 3.5
Pool Equipment Included, Salt Chlorination
Utilities Available Cable, Electric, Public Sewer, Public Water
Amenities Available Street Lights
Waterfront Description Intracoastal,Ocean Access,One Fixed Bridge,Point Lot,River
Water Access Desc Lift,No Wake Zone,Private Dock,Up to 50 Ft Boat
View City, Intracoastal, Lagoon, River
Roof Type Barrel,Metal,Mixed
Exposure North
Private Pool Yes
Building
Lot Description 1/4 to 1/2 Acre, East of US-1
Story 3.00
Foundation Concrete, Stucco
Construction Status Resale
Others
Pets Allowed Yes
Senior Community No Hopa
Restrictions None
Security Features Security Sys-Owned,TV Camera,Wall
Acceptable Financing Cash, Conventional
Horse Property No
Membership Fee Required No
Listing Terms Cash, Conventional
Financing Cash,Conventional

"My job is to find and attract mastery-based agents to the office, protect the culture, and make sure everyone is happy! "
derek.ratliff@riserealtyadvisors.com
10752 Deerwood Park Blvd South Waterview II, Suite 100 , JACKSONVILLE, Florida, 32256, USA






