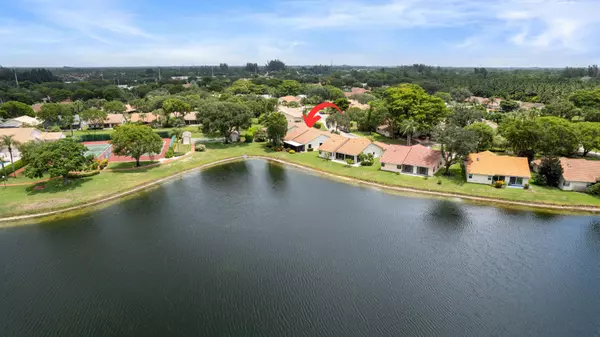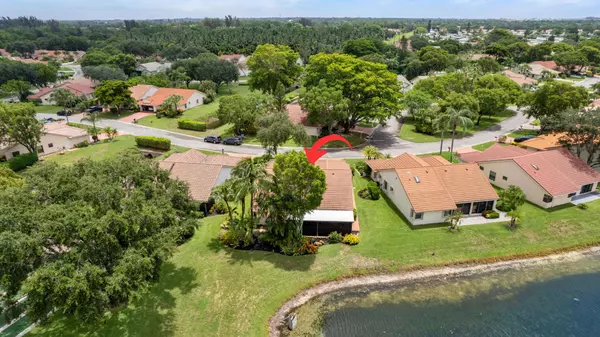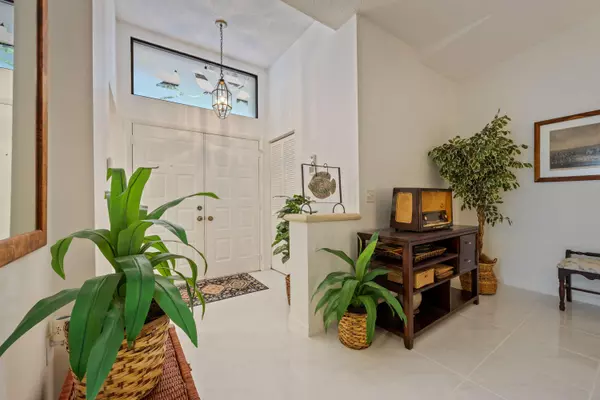
3 Beds
2 Baths
2,104 SqFt
3 Beds
2 Baths
2,104 SqFt
Key Details
Property Type Single Family Home
Sub Type Single Family Detached
Listing Status Active
Purchase Type For Sale
Square Footage 2,104 sqft
Price per Sqft $232
Subdivision Palm Shores At Gables End
MLS Listing ID RX-11043704
Style Mediterranean
Bedrooms 3
Full Baths 2
Construction Status Resale
HOA Fees $450/mo
HOA Y/N Yes
Year Built 1990
Annual Tax Amount $5,709
Tax Year 2024
Lot Size 6,512 Sqft
Property Description
Location
State FL
County Palm Beach
Community Palm Shores At Gables End
Area 4490
Zoning RS
Rooms
Other Rooms Family, Laundry-Garage
Master Bath Dual Sinks, Separate Shower, Separate Tub
Interior
Interior Features Ctdrl/Vault Ceilings, Foyer, Pantry, Pull Down Stairs, Sky Light(s), Stack Bedrooms, Walk-in Closet
Heating Central, Electric
Cooling Ceiling Fan, Central, Electric
Flooring Carpet, Ceramic Tile, Vinyl Floor
Furnishings Furniture Negotiable
Exterior
Exterior Feature Screened Patio, Shutters, Zoned Sprinkler
Parking Features Driveway, Garage - Attached, Vehicle Restrictions
Garage Spaces 2.0
Community Features Sold As-Is
Utilities Available Cable, Electric, Public Sewer, Public Water
Amenities Available Clubhouse, Community Room, Fitness Center, Game Room, Manager on Site, Pickleball, Pool, Shuffleboard, Sidewalks, Spa-Hot Tub, Tennis
Waterfront Description Lake
View Lake
Roof Type S-Tile
Present Use Sold As-Is
Exposure East
Private Pool No
Building
Lot Description < 1/4 Acre
Story 1.00
Foundation CBS
Construction Status Resale
Others
Pets Allowed Restricted
HOA Fee Include Cable,Common Areas,Lawn Care,Management Fees,Manager,Pest Control,Recrtnal Facility,Security
Senior Community Verified
Restrictions Buyer Approval,Interview Required,No Lease First 2 Years,No RV
Acceptable Financing Cash, Conventional
Horse Property No
Membership Fee Required No
Listing Terms Cash, Conventional
Financing Cash,Conventional
Pets Allowed No Aggressive Breeds, Number Limit

"My job is to find and attract mastery-based agents to the office, protect the culture, and make sure everyone is happy! "
derek.ratliff@riserealtyadvisors.com
10752 Deerwood Park Blvd South Waterview II, Suite 100 , JACKSONVILLE, Florida, 32256, USA






