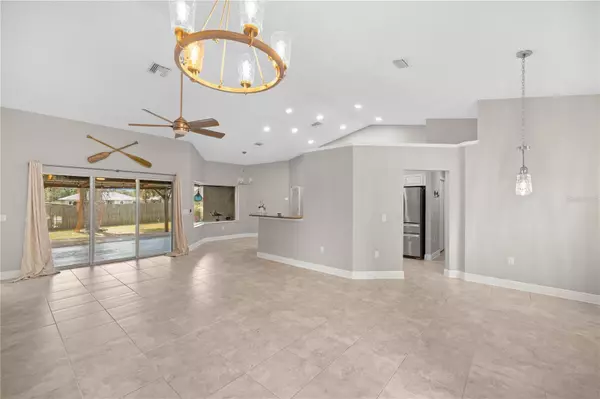4 Beds
2 Baths
1,884 SqFt
4 Beds
2 Baths
1,884 SqFt
Key Details
Property Type Single Family Home
Sub Type Single Family Residence
Listing Status Active
Purchase Type For Sale
Square Footage 1,884 sqft
Price per Sqft $204
Subdivision Orange Blossom Hills Un 05
MLS Listing ID OM691098
Bedrooms 4
Full Baths 2
HOA Y/N No
Originating Board Stellar MLS
Year Built 2016
Annual Tax Amount $3,032
Lot Size 9,583 Sqft
Acres 0.22
Lot Dimensions 75x125
Property Description
Step inside and be greeted by a spacious, open floor plan designed for both everyday living and grand entertaining. The expansive kitchen features beautiful granite countertops, abundant storage, stainless appliances and cabinetry lighting. An expansive picture window provides stunning views of the fenced backyard, creating a seamless connection between indoor and outdoor living. Each of the four bedrooms is generously sized, with plenty of closet space. The master suite is a true retreat, offering privacy and luxury with dual vanity sinks, a relaxing soaking tub, and a separate shower. The air-conditioned garage, featuring recessed lighting and a professionally installed epoxy floor coating, offers the ideal space for a workshop, home gym, or the ultimate man cave. Step outside to your backyard oasis where there is more professionally installed epoxy floor coating in the oversized covered lanai that features a wall-mounted TV and outdoor lighting, creating an inviting space that elevates your outdoor experience. Golf-cart to The Villages! This home is truly a must-see—don't miss your chance make this move-in ready home located in a USDA eligible area yours - schedule your showing today!
Location
State FL
County Marion
Community Orange Blossom Hills Un 05
Zoning R1
Interior
Interior Features Cathedral Ceiling(s), Ceiling Fans(s), Open Floorplan, Primary Bedroom Main Floor, Solid Surface Counters, Split Bedroom
Heating Heat Pump
Cooling Central Air
Flooring Carpet, Luxury Vinyl, Tile
Fireplace false
Appliance Dishwasher, Disposal, Microwave, Range, Refrigerator
Laundry Inside
Exterior
Exterior Feature French Doors
Garage Spaces 2.0
Utilities Available Cable Available, Electricity Connected
Roof Type Shingle
Attached Garage true
Garage true
Private Pool No
Building
Story 1
Entry Level One
Foundation Slab
Lot Size Range 0 to less than 1/4
Sewer Septic Tank
Water Well
Structure Type Block,Stucco
New Construction false
Others
Senior Community No
Ownership Fee Simple
Acceptable Financing Cash, Conventional, FHA, USDA Loan, VA Loan
Listing Terms Cash, Conventional, FHA, USDA Loan, VA Loan
Special Listing Condition None

"My job is to find and attract mastery-based agents to the office, protect the culture, and make sure everyone is happy! "
derek.ratliff@riserealtyadvisors.com
10752 Deerwood Park Blvd South Waterview II, Suite 100 , JACKSONVILLE, Florida, 32256, USA






