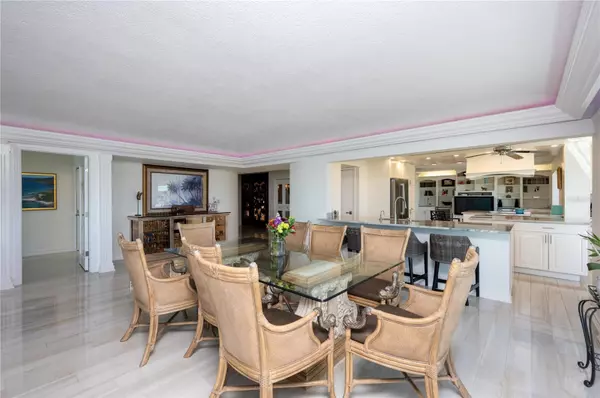
2 Beds
3 Baths
2,428 SqFt
2 Beds
3 Baths
2,428 SqFt
Key Details
Property Type Condo
Sub Type Condominium
Listing Status Active
Purchase Type For Sale
Square Footage 2,428 sqft
Price per Sqft $1,151
Subdivision Silver Sands Beach & Racquet Club
MLS Listing ID TB8329514
Bedrooms 2
Full Baths 2
Half Baths 1
Condo Fees $1,088
HOA Y/N No
Originating Board Stellar MLS
Year Built 1983
Annual Tax Amount $13,097
Lot Size 4.190 Acres
Acres 4.19
Property Description
Location
State FL
County Pinellas
Community Silver Sands Beach & Racquet Club
Rooms
Other Rooms Bonus Room, Den/Library/Office, Family Room
Interior
Interior Features Built-in Features, Cathedral Ceiling(s), Ceiling Fans(s), Crown Molding, Dry Bar, Kitchen/Family Room Combo, Living Room/Dining Room Combo, Open Floorplan, Primary Bedroom Main Floor, Sauna, Solid Surface Counters, Solid Wood Cabinets, Split Bedroom, Stone Counters, Thermostat, Vaulted Ceiling(s), Walk-In Closet(s), Wet Bar
Heating Central, Electric, Exhaust Fan
Cooling Central Air, Humidity Control
Flooring Tile
Furnishings Negotiable
Fireplace false
Appliance Bar Fridge, Convection Oven, Dishwasher, Disposal, Dryer, Electric Water Heater, Exhaust Fan, Freezer, Ice Maker, Range, Range Hood, Refrigerator, Tankless Water Heater, Touchless Faucet, Washer, Water Filtration System, Wine Refrigerator
Laundry Electric Dryer Hookup, Inside, Laundry Closet, Same Floor As Condo Unit, Washer Hookup
Exterior
Exterior Feature Balcony, Courtyard, Irrigation System, Lighting, Outdoor Shower, Private Mailbox, Sauna, Sidewalk, Sliding Doors, Storage, Tennis Court(s)
Parking Features Assigned, Circular Driveway, Common, Covered, Driveway, Garage Door Opener, Guest, Reserved, Under Building
Garage Spaces 1.0
Fence Fenced
Community Features Association Recreation - Owned, Clubhouse, Community Mailbox, Deed Restrictions, Fitness Center, Gated Community - Guard, Irrigation-Reclaimed Water, Pool, Sidewalks, Tennis Courts
Utilities Available BB/HS Internet Available, Cable Connected, Electricity Available, Electricity Connected, Phone Available, Public, Water Available, Water Connected
Amenities Available Basketball Court, Cable TV, Clubhouse, Elevator(s), Fitness Center, Gated, Lobby Key Required, Maintenance, Pickleball Court(s), Pool, Recreation Facilities, Sauna, Security, Spa/Hot Tub, Storage, Tennis Court(s)
Waterfront Description Beach Front,Gulf/Ocean
View Y/N Yes
Water Access Yes
Water Access Desc Beach,Gulf/Ocean
View City, Pool, Water
Roof Type Built-Up
Attached Garage true
Garage true
Private Pool No
Building
Lot Description FloodZone, Landscaped, Sidewalk, Street Dead-End, Paved
Story 5
Entry Level One
Foundation Pillar/Post/Pier, Slab
Sewer Public Sewer
Water Public
Architectural Style Mediterranean
Structure Type Block,Stucco
New Construction false
Schools
Elementary Schools Azalea Elementary-Pn
Middle Schools Azalea Middle-Pn
High Schools Boca Ciega High-Pn
Others
Pets Allowed No
HOA Fee Include Guard - 24 Hour,Cable TV,Common Area Taxes,Pool,Escrow Reserves Fund,Insurance,Maintenance Structure,Maintenance Grounds,Maintenance,Management,Recreational Facilities,Security,Sewer,Trash,Water
Senior Community No
Ownership Condominium
Monthly Total Fees $1, 088
Acceptable Financing Cash, Conventional
Membership Fee Required None
Listing Terms Cash, Conventional
Special Listing Condition None


"My job is to find and attract mastery-based agents to the office, protect the culture, and make sure everyone is happy! "
derek.ratliff@riserealtyadvisors.com
10752 Deerwood Park Blvd South Waterview II, Suite 100 , JACKSONVILLE, Florida, 32256, USA






