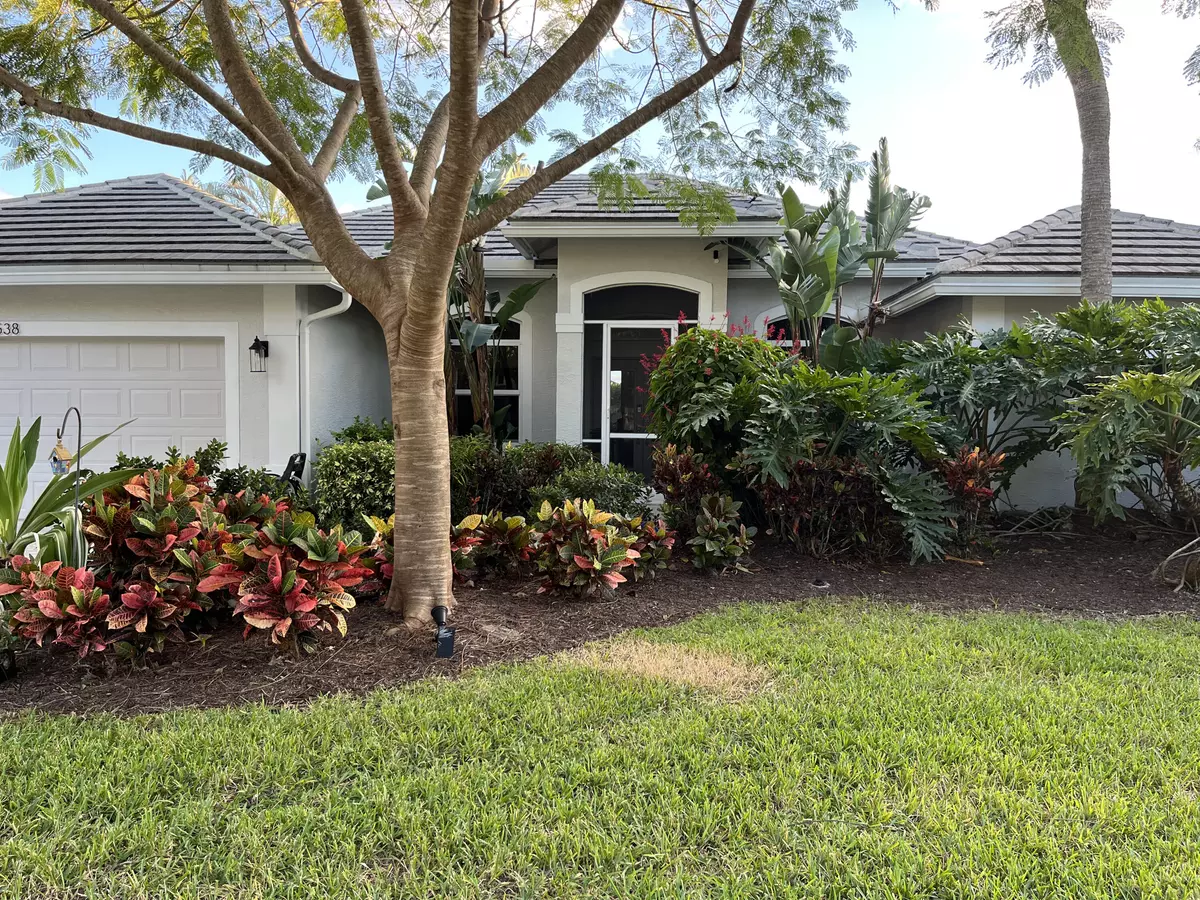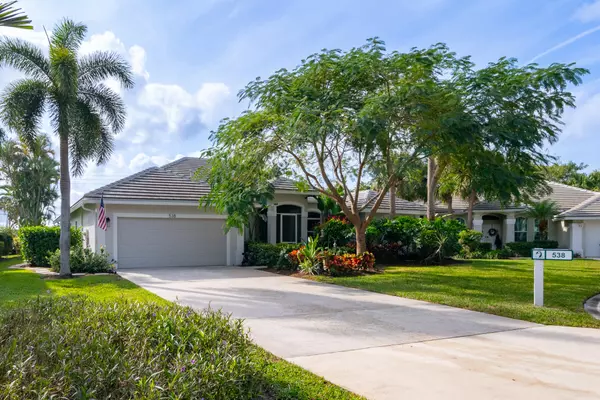5 Beds
3 Baths
2,632 SqFt
5 Beds
3 Baths
2,632 SqFt
Key Details
Property Type Single Family Home
Sub Type Single Family Detached
Listing Status Active
Purchase Type For Sale
Square Footage 2,632 sqft
Price per Sqft $542
Subdivision Egret Landing At Jupiter
MLS Listing ID RX-11044262
Style Ranch
Bedrooms 5
Full Baths 3
Construction Status Resale
HOA Fees $195/mo
HOA Y/N Yes
Year Built 1999
Annual Tax Amount $5,936
Tax Year 2024
Lot Size 9,281 Sqft
Property Description
Location
State FL
County Palm Beach
Area 5100
Zoning R1(cit
Rooms
Other Rooms Attic, Den/Office, Laundry-Inside, Maid/In-Law, Pool Bath
Master Bath Dual Sinks, Mstr Bdrm - Sitting, Separate Shower, Separate Tub
Interior
Interior Features Entry Lvl Lvng Area, Kitchen Island, Pull Down Stairs, Split Bedroom, Volume Ceiling
Heating Central, Electric
Cooling Ceiling Fan, Central, Electric
Flooring Tile, Wood Floor
Furnishings Furniture Negotiable
Exterior
Exterior Feature Auto Sprinkler, Covered Patio, Custom Lighting, Screened Patio, Zoned Sprinkler
Parking Features Driveway
Garage Spaces 2.0
Pool Equipment Included, Gunite, Inground
Utilities Available Electric, Gas Natural, Public Sewer, Public Water
Amenities Available Clubhouse, Fitness Center, Internet Included, Manager on Site, Pickleball, Picnic Area, Playground, Pool, Sidewalks, Soccer Field, Street Lights, Tennis
Waterfront Description None
View Pool
Roof Type Flat Tile
Handicap Access Roll-In Shower
Exposure North
Private Pool Yes
Building
Lot Description < 1/4 Acre
Story 1.00
Foundation CBS, Concrete, Stucco
Construction Status Resale
Schools
Elementary Schools Jerry Thomas Elementary School
Middle Schools Independence Middle School
High Schools Jupiter High School
Others
Pets Allowed Yes
HOA Fee Include Cable,Common Areas,Reserve Funds,Security,Trash Removal
Senior Community No Hopa
Restrictions None
Security Features Security Patrol
Acceptable Financing Cash, Conventional
Horse Property No
Membership Fee Required No
Listing Terms Cash, Conventional
Financing Cash,Conventional
"My job is to find and attract mastery-based agents to the office, protect the culture, and make sure everyone is happy! "
derek.ratliff@riserealtyadvisors.com
10752 Deerwood Park Blvd South Waterview II, Suite 100 , JACKSONVILLE, Florida, 32256, USA






