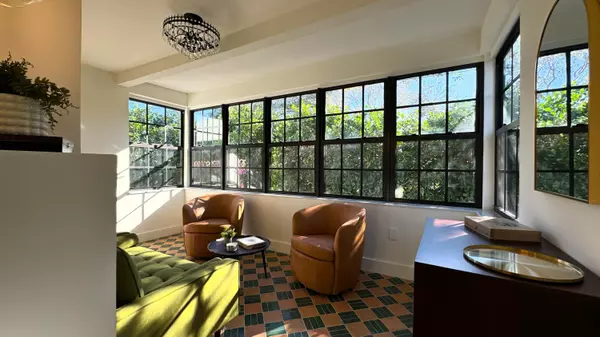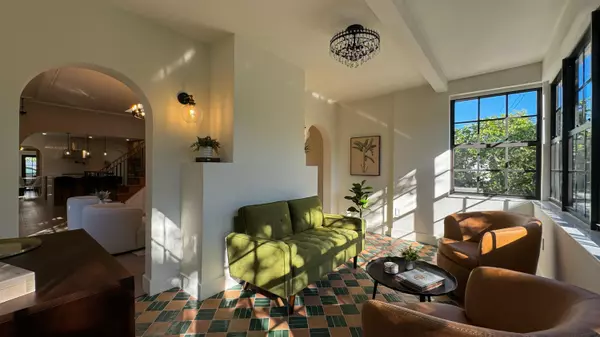
4 Beds
3 Baths
2,782 SqFt
4 Beds
3 Baths
2,782 SqFt
Key Details
Property Type Single Family Home
Sub Type Single Family Detached
Listing Status Active
Purchase Type For Sale
Square Footage 2,782 sqft
Price per Sqft $934
Subdivision Belair Wpb
MLS Listing ID RX-11044999
Style Old Spanish,Spanish
Bedrooms 4
Full Baths 3
Construction Status Resale
HOA Y/N No
Year Built 1925
Annual Tax Amount $21,279
Tax Year 2024
Lot Size 6,292 Sqft
Property Description
Location
State FL
County Palm Beach
Area 5440
Zoning SF14(c
Rooms
Other Rooms Den/Office, Family, Laundry-Inside, Maid/In-Law
Master Bath Mstr Bdrm - Ground, Separate Shower
Interior
Interior Features French Door, Kitchen Island, Laundry Tub, Pantry, Walk-in Closet, Wet Bar
Heating Central
Cooling Central
Flooring Other, Tile
Furnishings Partially Furnished
Exterior
Exterior Feature Auto Sprinkler, Open Patio
Parking Features 2+ Spaces, Carport - Attached
Pool Inground, Salt Chlorination
Utilities Available Cable, Electric, Gas Natural, Public Sewer, Public Water
Amenities Available None
Waterfront Description None
View Other
Roof Type Comp Rolled
Exposure South
Private Pool Yes
Building
Lot Description < 1/4 Acre
Story 2.00
Foundation Frame, Stucco
Construction Status Resale
Schools
Elementary Schools South Olive Elementary School
Others
Pets Allowed Yes
Senior Community No Hopa
Restrictions Historic Designation
Acceptable Financing Cash, Conventional
Horse Property No
Membership Fee Required No
Listing Terms Cash, Conventional
Financing Cash,Conventional

"My job is to find and attract mastery-based agents to the office, protect the culture, and make sure everyone is happy! "
derek.ratliff@riserealtyadvisors.com
10752 Deerwood Park Blvd South Waterview II, Suite 100 , JACKSONVILLE, Florida, 32256, USA






