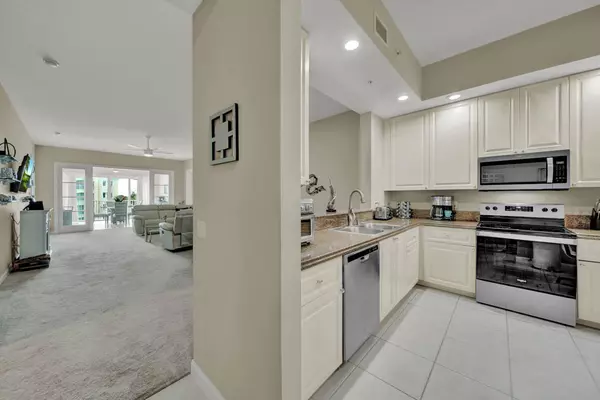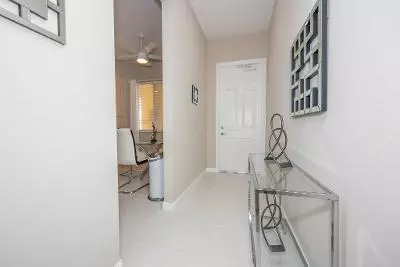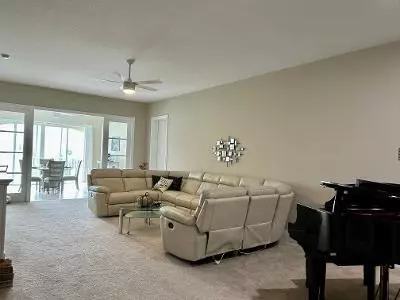
2 Beds
2 Baths
1,989 SqFt
2 Beds
2 Baths
1,989 SqFt
Key Details
Property Type Condo
Sub Type Condo/Coop
Listing Status Active
Purchase Type For Sale
Square Footage 1,989 sqft
Price per Sqft $200
Subdivision Harbour Isle At Hutchinson Island East, A Condominium
MLS Listing ID RX-11045003
Style 4+ Floors,Spanish
Bedrooms 2
Full Baths 2
Construction Status Resale
HOA Fees $699/mo
HOA Y/N Yes
Year Built 2005
Annual Tax Amount $6,108
Tax Year 2024
Property Description
Location
State FL
County St. Lucie
Community Harbour Isle East
Area 7010
Zoning PUD
Rooms
Other Rooms Den/Office, Laundry-Inside, Storage
Master Bath Dual Sinks, Separate Shower, Separate Tub
Interior
Interior Features Closet Cabinets, Foyer, Pantry, Split Bedroom, Volume Ceiling, Walk-in Closet
Heating Central
Cooling Ceiling Fan, Central
Flooring Carpet, Tile
Furnishings Unfurnished
Exterior
Community Features Disclosure, Gated Community
Utilities Available Cable, Public Sewer, Public Water, Underground
Amenities Available Boating, Clubhouse, Fitness Center, Internet Included, Library, Manager on Site, Pickleball, Playground, Sidewalks, Street Lights
Waterfront Description Canal Width 1 - 80,Intracoastal
Water Access Desc Marina
View Canal
Roof Type Barrel
Present Use Disclosure
Exposure East
Private Pool No
Building
Lot Description < 1/4 Acre, Sidewalks
Story 4.00
Unit Features Corner
Foundation Concrete
Unit Floor 3
Construction Status Resale
Others
Pets Allowed Yes
HOA Fee Include Cable,Common Areas,Elevator,Insurance-Bldg,Lawn Care,Maintenance-Exterior,Management Fees,Manager,Reserve Funds
Senior Community No Hopa
Restrictions Commercial Vehicles Prohibited,Interview Required
Security Features Gate - Manned
Acceptable Financing Cash, Conventional, FHA203K, VA
Horse Property No
Membership Fee Required No
Listing Terms Cash, Conventional, FHA203K, VA
Financing Cash,Conventional,FHA203K,VA

"My job is to find and attract mastery-based agents to the office, protect the culture, and make sure everyone is happy! "
derek.ratliff@riserealtyadvisors.com
10752 Deerwood Park Blvd South Waterview II, Suite 100 , JACKSONVILLE, Florida, 32256, USA






