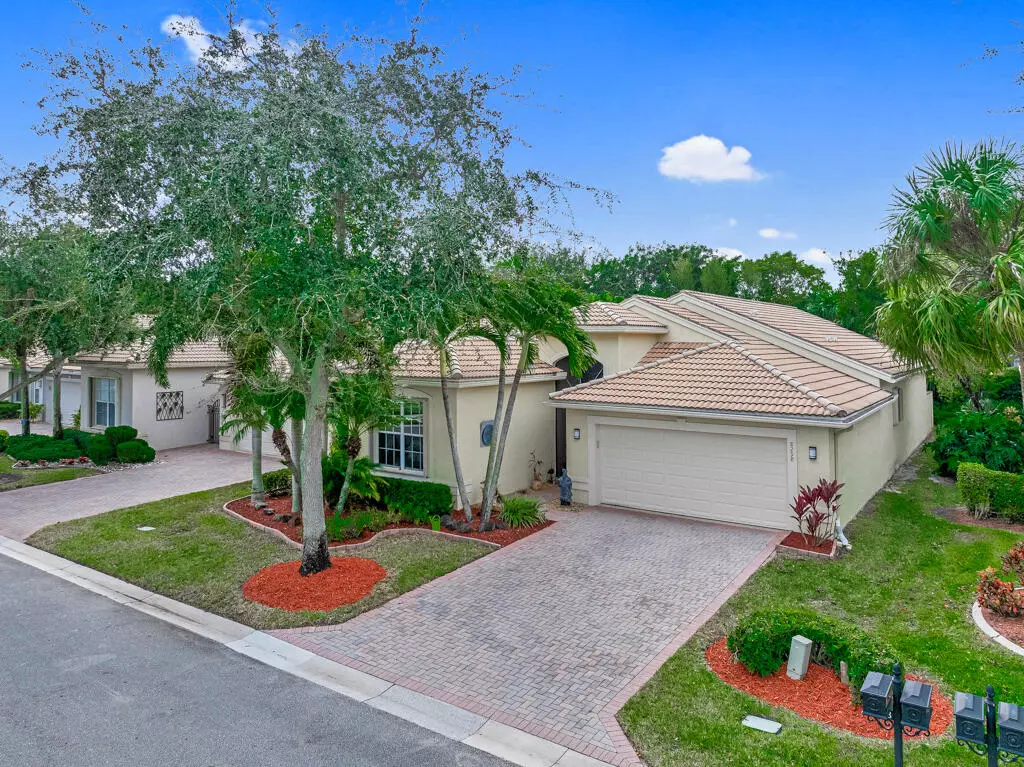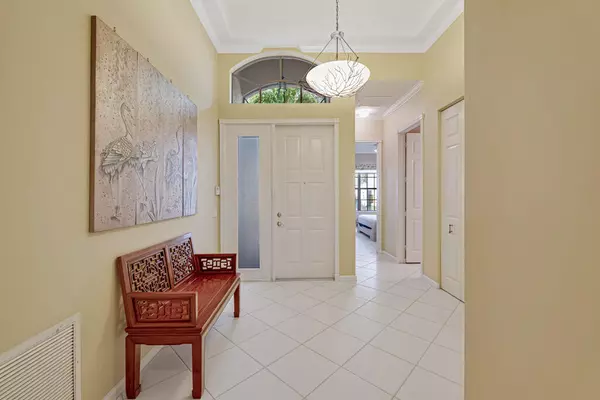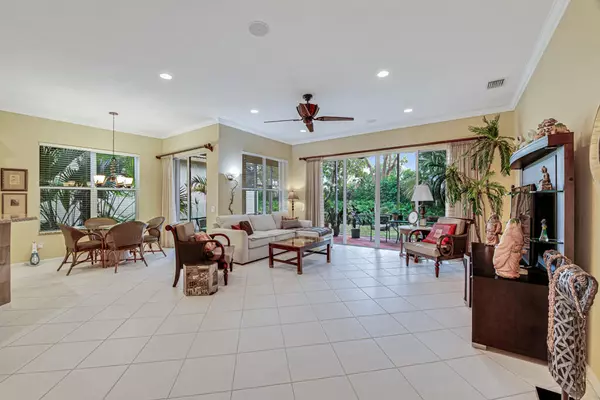
3 Beds
2 Baths
2,176 SqFt
3 Beds
2 Baths
2,176 SqFt
Key Details
Property Type Single Family Home
Sub Type Single Family Detached
Listing Status Active
Purchase Type For Sale
Square Footage 2,176 sqft
Price per Sqft $252
Subdivision Valencia Shores
MLS Listing ID RX-11045063
Style Contemporary
Bedrooms 3
Full Baths 2
Construction Status Resale
HOA Fees $750/mo
HOA Y/N Yes
Leases Per Year 1
Year Built 2004
Annual Tax Amount $4,269
Tax Year 2024
Lot Size 5,521 Sqft
Property Description
Location
State FL
County Palm Beach
Community Valencia Shores
Area 4710
Zoning PUD
Rooms
Other Rooms Den/Office, Great, Laundry-Util/Closet
Master Bath Dual Sinks, Mstr Bdrm - Ground, Separate Shower, Separate Tub
Interior
Interior Features Closet Cabinets, Ctdrl/Vault Ceilings, Foyer, Pantry, Roman Tub, Split Bedroom, Volume Ceiling, Walk-in Closet, Watt Wise
Heating Central, Central Building
Cooling Central, Electric
Flooring Carpet, Ceramic Tile
Furnishings Furniture Negotiable,Unfurnished
Exterior
Exterior Feature Auto Sprinkler, Covered Patio, Fruit Tree(s), Screened Patio, Shutters
Parking Features 2+ Spaces, Garage - Attached
Garage Spaces 2.0
Community Features Gated Community
Utilities Available Cable, Electric, Public Sewer, Public Water
Amenities Available Basketball, Bike - Jog, Billiards, Bocce Ball, Cafe/Restaurant, Clubhouse, Fitness Center, Internet Included, Library, Lobby, Manager on Site, Pickleball, Pool, Putting Green, Sauna, Spa-Hot Tub, Tennis
Waterfront Description None
View Garden
Roof Type S-Tile
Exposure North
Private Pool No
Building
Lot Description < 1/4 Acre
Story 1.00
Foundation CBS
Unit Floor 1
Construction Status Resale
Others
Pets Allowed Yes
HOA Fee Include Cable,Common Areas,Common R.E. Tax,Insurance-Bldg,Lawn Care,Maintenance-Exterior,Manager,Master Antenna/TV,Pest Control,Pool Service,Recrtnal Facility,Reserve Funds,Security,Trash Removal
Senior Community Verified
Restrictions Lease OK
Security Features Burglar Alarm,Entry Card,Gate - Manned,Security Patrol,Security Sys-Owned
Acceptable Financing Cash, Conventional
Horse Property No
Membership Fee Required No
Listing Terms Cash, Conventional
Financing Cash,Conventional

"My job is to find and attract mastery-based agents to the office, protect the culture, and make sure everyone is happy! "
derek.ratliff@riserealtyadvisors.com
10752 Deerwood Park Blvd South Waterview II, Suite 100 , JACKSONVILLE, Florida, 32256, USA






