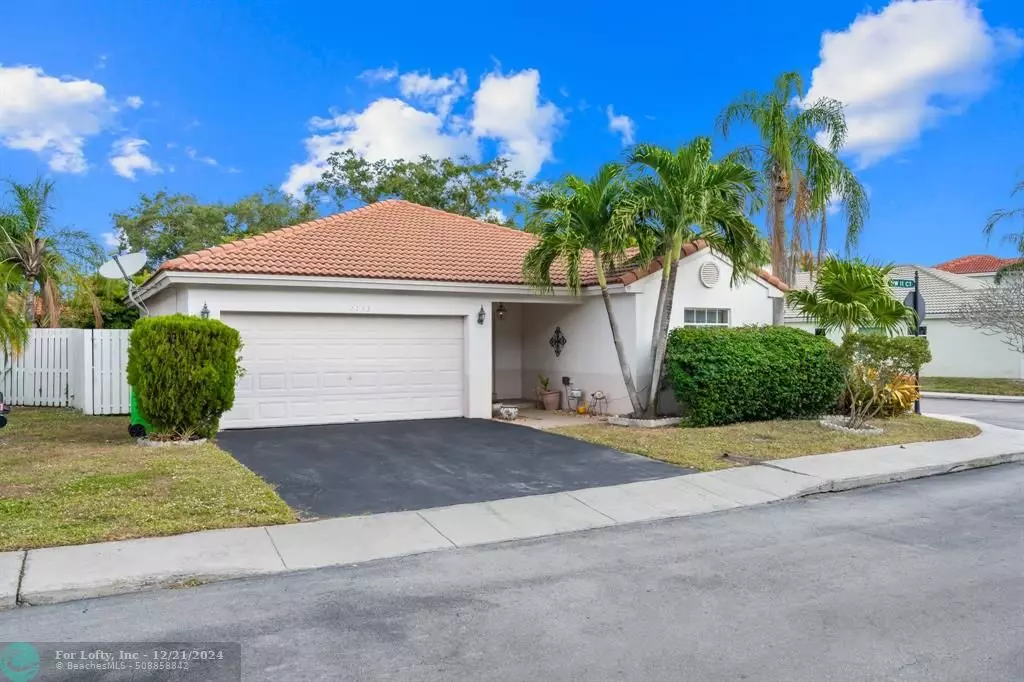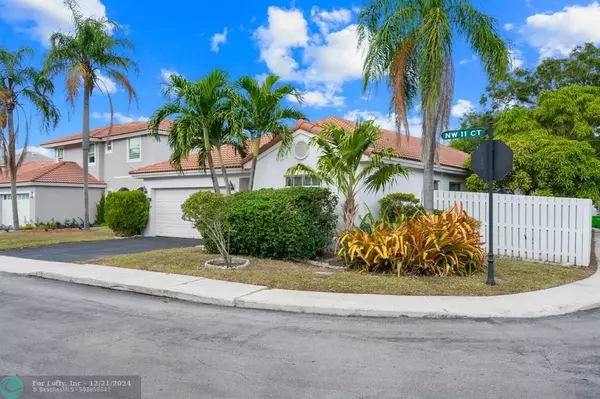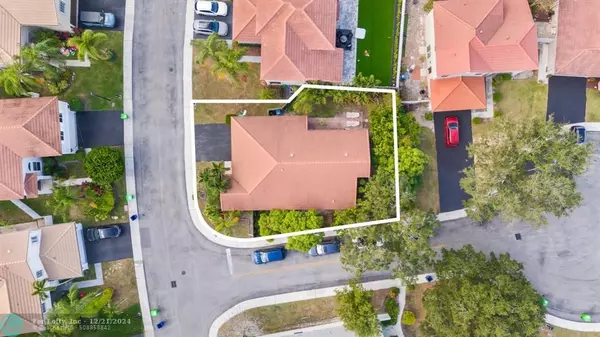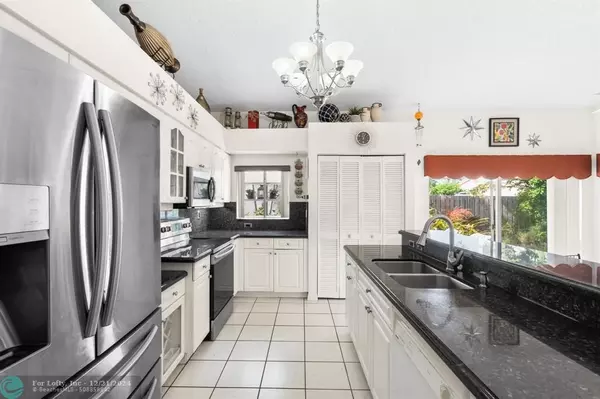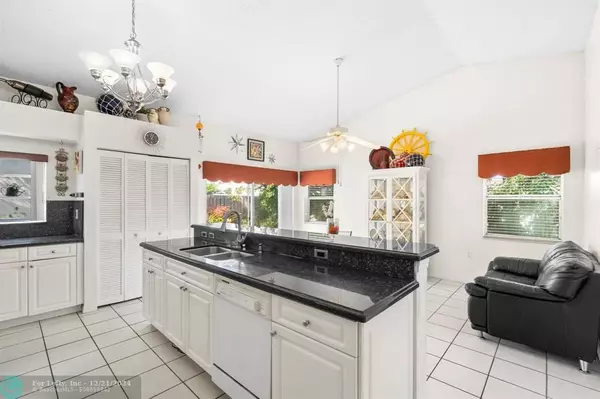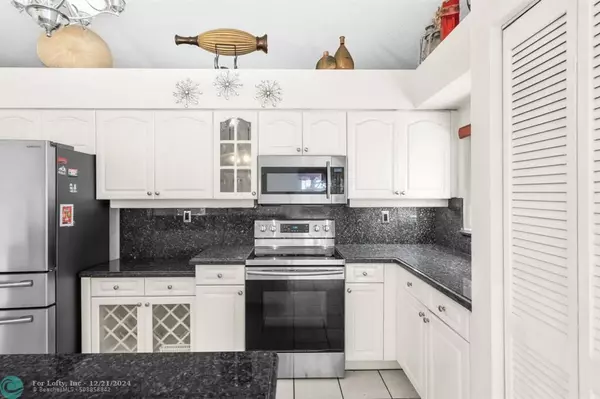
3 Beds
2 Baths
1,907 SqFt
3 Beds
2 Baths
1,907 SqFt
OPEN HOUSE
Sun Dec 22, 1:00pm - 3:00pm
Key Details
Property Type Single Family Home
Sub Type Single
Listing Status Active
Purchase Type For Sale
Square Footage 1,907 sqft
Price per Sqft $300
Subdivision Savannah Plat 3
MLS Listing ID F10476316
Style No Pool/No Water
Bedrooms 3
Full Baths 2
Construction Status Resale
HOA Fees $195/mo
HOA Y/N Yes
Year Built 1990
Annual Tax Amount $3,497
Tax Year 2024
Lot Size 6,478 Sqft
Property Description
Location
State FL
County Broward County
Community Osprey North
Area Plantation (3680-3690;3760-3770;3860-3870)
Rooms
Bedroom Description At Least 1 Bedroom Ground Level,Entry Level,Master Bedroom Ground Level
Other Rooms Garage Converted, Utility Room/Laundry
Dining Room Dining/Living Room
Interior
Interior Features First Floor Entry, Kitchen Island, Foyer Entry
Heating Central Heat
Cooling Ceiling Fans, Central Cooling
Flooring Carpeted Floors, Tile Floors
Equipment Dishwasher, Dryer, Electric Range, Electric Water Heater, Microwave, Purifier/Sink, Refrigerator, Washer, Washer/Dryer Hook-Up
Exterior
Exterior Feature Deck
Garage Spaces 2.0
Water Access N
View Other View
Roof Type Curved/S-Tile Roof
Private Pool No
Building
Lot Description Less Than 1/4 Acre Lot
Foundation Cbs Construction
Sewer Municipal Sewer
Water Municipal Water
Construction Status Resale
Schools
Elementary Schools Sawgrass
Middle Schools Bair
High Schools Plantation High
Others
Pets Allowed Yes
HOA Fee Include 195
Senior Community No HOPA
Restrictions Ok To Lease
Acceptable Financing Cash, Conventional, FHA, FHA-Va Approved
Membership Fee Required No
Listing Terms Cash, Conventional, FHA, FHA-Va Approved
Special Listing Condition As Is
Pets Allowed No Restrictions


"My job is to find and attract mastery-based agents to the office, protect the culture, and make sure everyone is happy! "
derek.ratliff@riserealtyadvisors.com
10752 Deerwood Park Blvd South Waterview II, Suite 100 , JACKSONVILLE, Florida, 32256, USA

