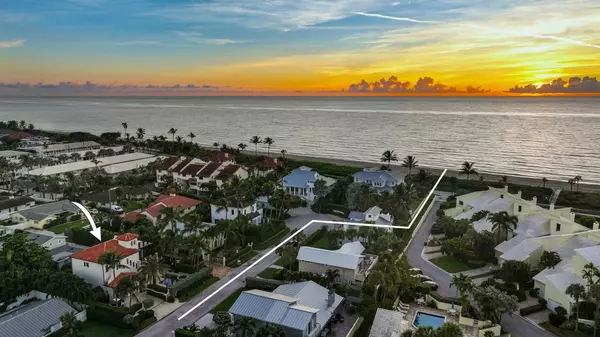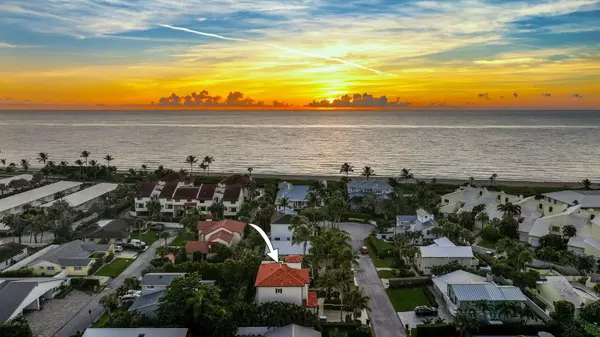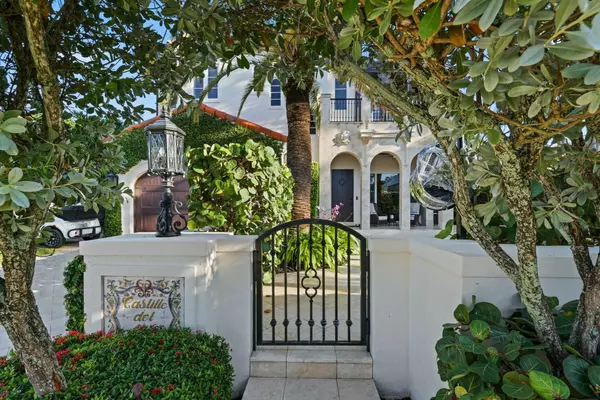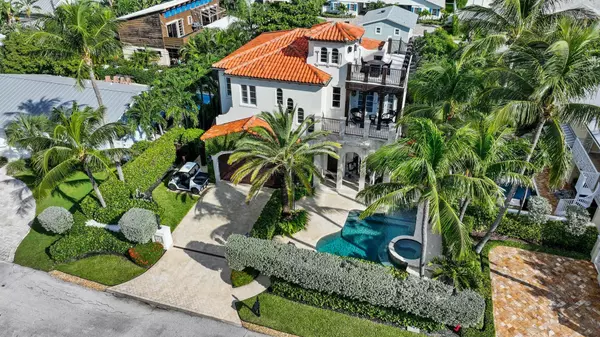
4 Beds
3 Baths
2,556 SqFt
4 Beds
3 Baths
2,556 SqFt
Key Details
Property Type Single Family Home
Sub Type Single Family Detached
Listing Status Active
Purchase Type For Sale
Square Footage 2,556 sqft
Price per Sqft $1,408
Subdivision Shore View
MLS Listing ID RX-11045232
Style European,Mediterranean
Bedrooms 4
Full Baths 3
Construction Status Resale
HOA Y/N No
Year Built 2005
Annual Tax Amount $45,737
Tax Year 2023
Lot Size 5,728 Sqft
Property Description
Location
State FL
County Palm Beach
Area 4120
Zoning RMM(ci
Rooms
Other Rooms Garage Converted, Laundry-Inside, Laundry-Util/Closet, Maid/In-Law, Util-Garage
Master Bath Dual Sinks, Mstr Bdrm - Upstairs, Separate Shower, Separate Tub
Interior
Interior Features Built-in Shelves, Entry Lvl Lvng Area, Fireplace(s), French Door, Kitchen Island, Laundry Tub, Pull Down Stairs, Roman Tub, Second/Third Floor Concrete, Split Bedroom, Volume Ceiling, Walk-in Closet, Wet Bar
Heating Central
Cooling Central
Flooring Marble, Wood Floor
Furnishings Furniture Negotiable,Turnkey
Exterior
Exterior Feature Auto Sprinkler, Covered Balcony, Covered Patio, Custom Lighting, Deck, Fence, Open Patio, Open Porch, Outdoor Shower, Shed, Zoned Sprinkler
Parking Features Garage - Attached
Garage Spaces 1.0
Pool Auto Chlorinator, Equipment Included, Heated, Inground, Salt Chlorination
Utilities Available Cable, Electric, Gas Bottle, Public Water, Septic
Amenities Available Beach Access by Easement
Waterfront Description Ocean Access
Roof Type Barrel
Exposure South
Private Pool Yes
Building
Lot Description < 1/4 Acre, Cul-De-Sac, East of US-1
Story 2.00
Foundation CBS
Construction Status Resale
Others
Pets Allowed Yes
Senior Community No Hopa
Restrictions Other
Security Features Security Sys-Owned
Acceptable Financing Cash, Conventional
Horse Property No
Membership Fee Required No
Listing Terms Cash, Conventional
Financing Cash,Conventional

"My job is to find and attract mastery-based agents to the office, protect the culture, and make sure everyone is happy! "
derek.ratliff@riserealtyadvisors.com
10752 Deerwood Park Blvd South Waterview II, Suite 100 , JACKSONVILLE, Florida, 32256, USA






