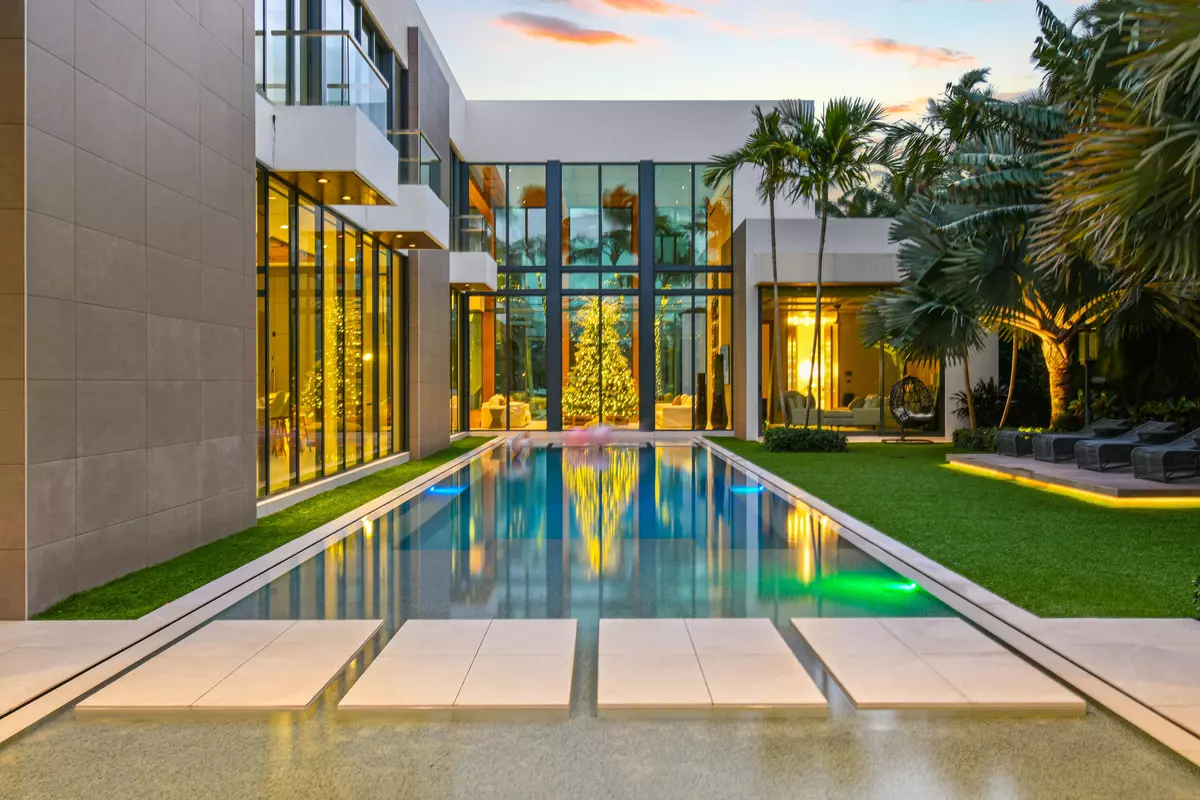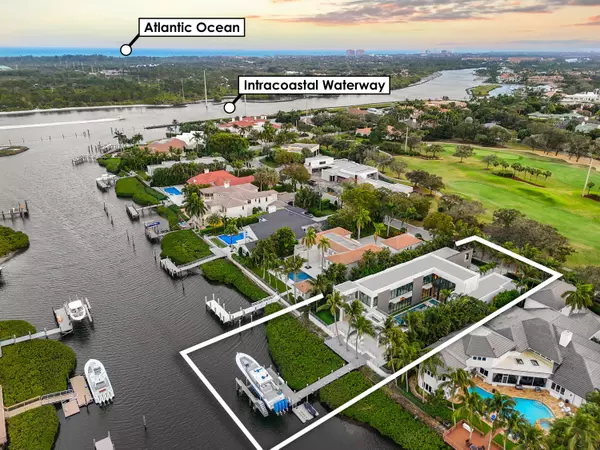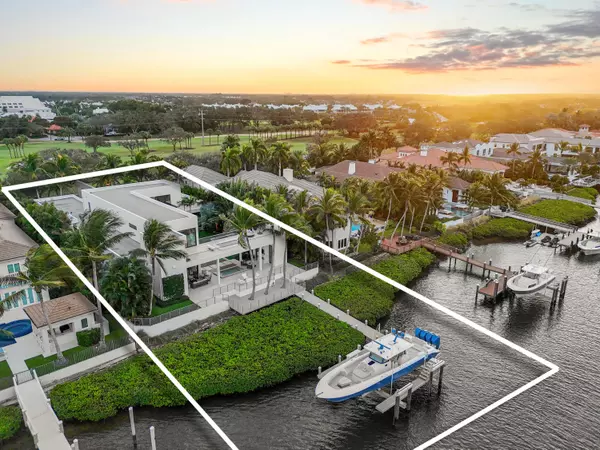5 Beds
6.2 Baths
6,804 SqFt
5 Beds
6.2 Baths
6,804 SqFt
Key Details
Property Type Single Family Home
Sub Type Single Family Detached
Listing Status Active
Purchase Type For Sale
Square Footage 6,804 sqft
Price per Sqft $2,644
Subdivision Admirals Cove
MLS Listing ID RX-11045600
Style Contemporary
Bedrooms 5
Full Baths 6
Half Baths 2
Construction Status Resale
Membership Fee $375,000
HOA Fees $949/mo
HOA Y/N Yes
Year Built 2018
Annual Tax Amount $215,695
Tax Year 2024
Lot Size 0.489 Acres
Property Description
Location
State FL
County Palm Beach
Community Admirals Cove
Area 5100
Zoning R1
Rooms
Other Rooms Cabana Bath, Den/Office, Family, Laundry-Inside
Master Bath Dual Sinks, Mstr Bdrm - Ground, Separate Shower, Separate Tub
Interior
Interior Features Built-in Shelves, Elevator, Entry Lvl Lvng Area, Fire Sprinkler, Kitchen Island, Volume Ceiling, Walk-in Closet
Heating Central
Cooling Central, Zoned
Flooring Marble, Other, Wood Floor
Furnishings Furnished
Exterior
Exterior Feature Built-in Grill, Cabana, Covered Patio, Custom Lighting, Deck, Open Balcony, Open Porch
Parking Features Covered, Driveway, Garage - Attached, Golf Cart
Garage Spaces 4.0
Pool Freeform, Heated
Community Features Gated Community
Utilities Available Cable, Public Water
Amenities Available Basketball, Bike - Jog, Boating, Cafe/Restaurant, Clubhouse, Dog Park, Elevator, Fitness Center, Game Room, Golf Course, Internet Included, Lobby, Pickleball, Pool, Spa-Hot Tub, Tennis
Waterfront Description Canal Width 81 - 120,Navigable,No Fixed Bridges,Ocean Access
Water Access Desc Lift,Private Dock
View Canal, Golf, Intracoastal
Roof Type Concrete Tile,Other
Exposure South
Private Pool Yes
Building
Lot Description 1/4 to 1/2 Acre, Golf Front
Story 2.00
Foundation CBS
Construction Status Resale
Others
Pets Allowed Yes
HOA Fee Include Cable,Common Areas,Security,Trash Removal
Senior Community No Hopa
Restrictions Buyer Approval
Security Features Gate - Manned,Security Patrol
Acceptable Financing Cash, Conventional
Horse Property No
Membership Fee Required Yes
Listing Terms Cash, Conventional
Financing Cash,Conventional
Pets Allowed No Aggressive Breeds, Number Limit
"My job is to find and attract mastery-based agents to the office, protect the culture, and make sure everyone is happy! "
derek.ratliff@riserealtyadvisors.com
10752 Deerwood Park Blvd South Waterview II, Suite 100 , JACKSONVILLE, Florida, 32256, USA






