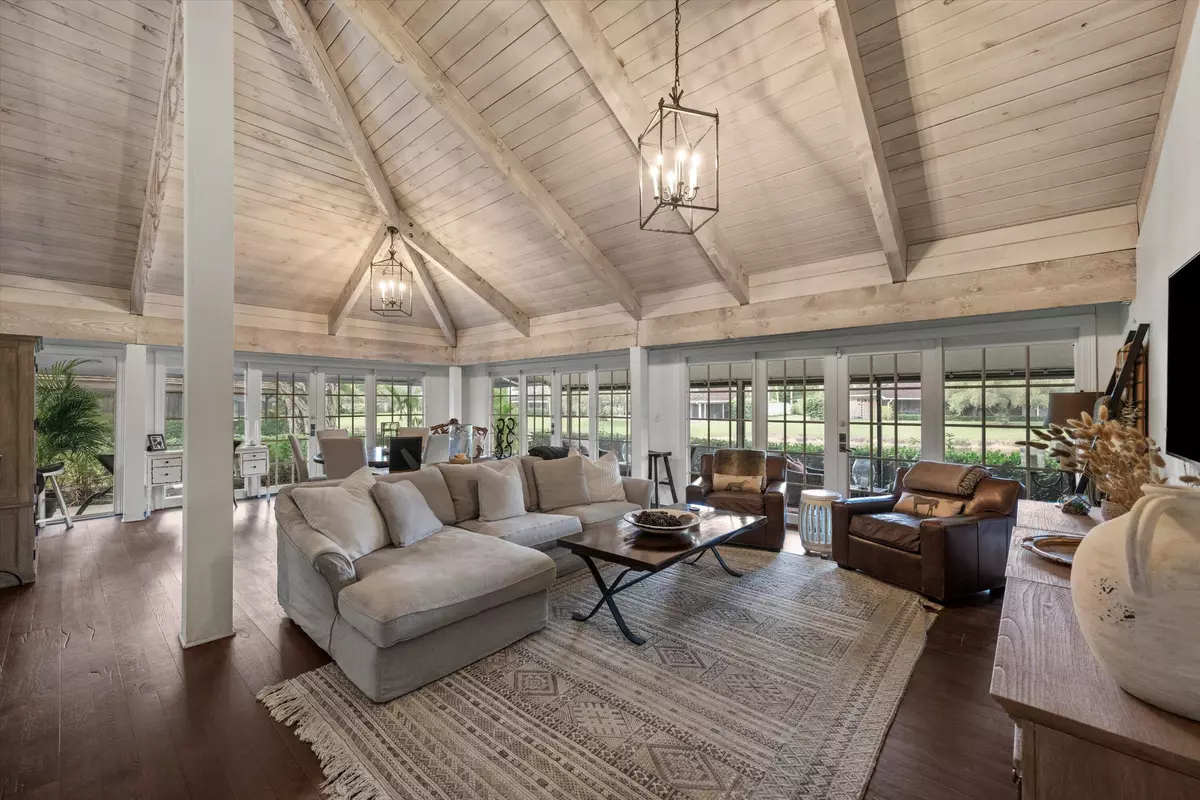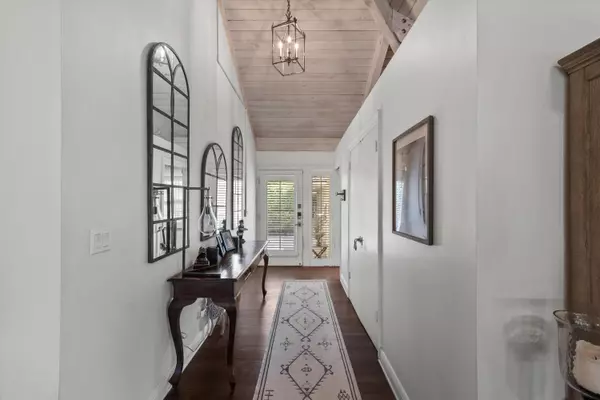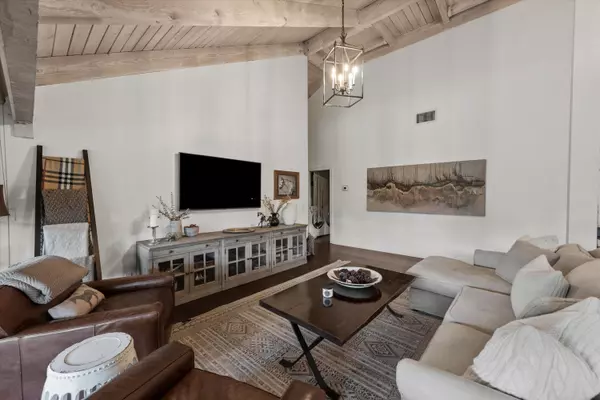
2 Beds
2 Baths
1,632 SqFt
2 Beds
2 Baths
1,632 SqFt
Key Details
Property Type Single Family Home
Sub Type Villa
Listing Status Active
Purchase Type For Sale
Square Footage 1,632 sqft
Price per Sqft $811
Subdivision Golf And Tennis Village Ph 2A
MLS Listing ID RX-11046117
Style Villa
Bedrooms 2
Full Baths 2
Construction Status Resale
HOA Fees $1,078/mo
HOA Y/N Yes
Year Built 1981
Annual Tax Amount $11,772
Tax Year 2024
Lot Size 5,066 Sqft
Property Description
Location
State FL
County Palm Beach
Community Palm Beach Polo
Area 5520
Zoning WELL_P
Rooms
Other Rooms Great, Laundry-Util/Closet
Master Bath Separate Shower
Interior
Interior Features Ctdrl/Vault Ceilings, French Door, Pantry, Sky Light(s)
Heating Central, Electric
Cooling Central, Electric
Flooring Wood Floor
Furnishings Furniture Negotiable
Exterior
Exterior Feature Auto Sprinkler, Covered Patio, Fence, Lake/Canal Sprinkler, Screened Patio, Zoned Sprinkler
Parking Features 2+ Spaces, Driveway, Garage - Detached
Garage Spaces 1.0
Community Features Gated Community
Utilities Available Electric, Public Sewer, Public Water
Amenities Available Bike - Jog, Clubhouse, Fitness Center, Golf Course, Horse Trails, Pool, Putting Green, Sidewalks, Spa-Hot Tub, Tennis
Waterfront Description Pond
View Canal, Pond
Roof Type Wood Shake
Exposure West
Private Pool No
Building
Lot Description < 1/4 Acre, Corner Lot, Paved Road, Private Road
Story 1.00
Unit Features Corner
Foundation CBS, Stucco
Construction Status Resale
Others
Pets Allowed Yes
HOA Fee Include Common Areas,Insurance-Bldg,Lawn Care,Maintenance-Exterior,Management Fees,Manager,Roof Maintenance,Security
Senior Community No Hopa
Restrictions Buyer Approval
Security Features Gate - Manned,Security Patrol,Security Sys-Owned
Acceptable Financing Cash, Conventional
Horse Property No
Membership Fee Required No
Listing Terms Cash, Conventional
Financing Cash,Conventional

"My job is to find and attract mastery-based agents to the office, protect the culture, and make sure everyone is happy! "
derek.ratliff@riserealtyadvisors.com
10752 Deerwood Park Blvd South Waterview II, Suite 100 , JACKSONVILLE, Florida, 32256, USA






