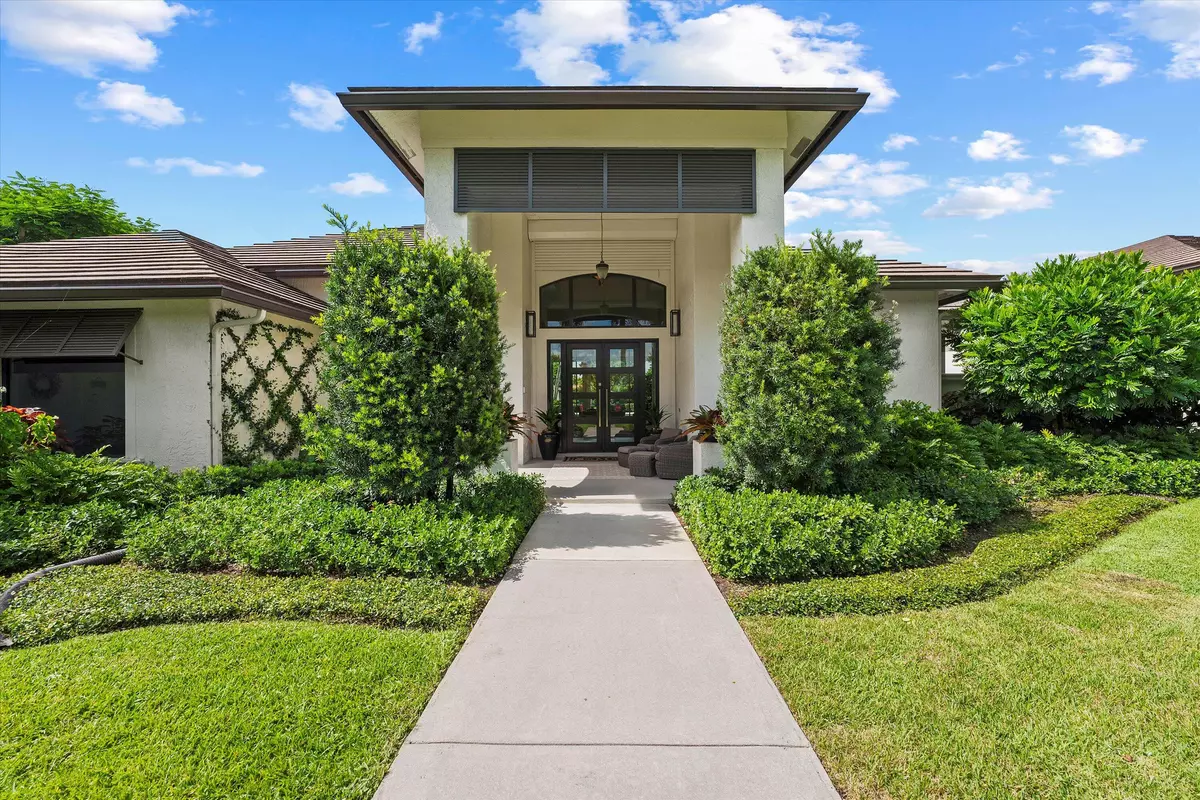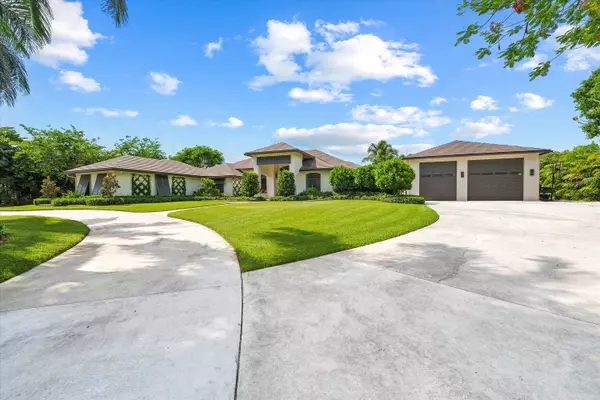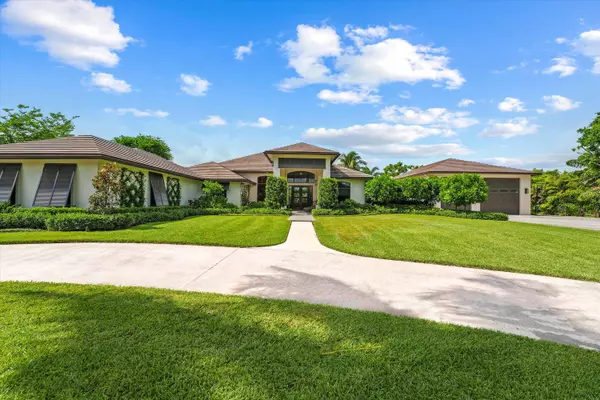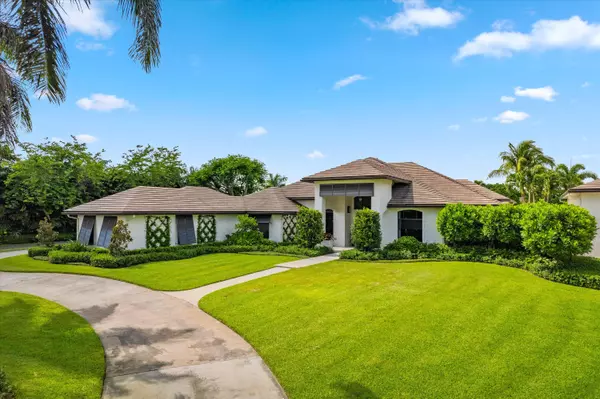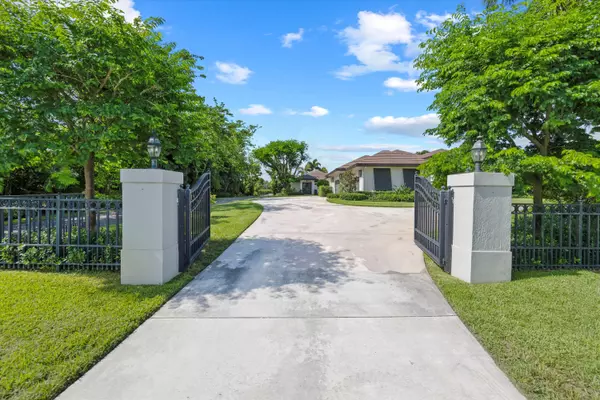5 Beds
4.1 Baths
5,349 SqFt
5 Beds
4.1 Baths
5,349 SqFt
Key Details
Property Type Single Family Home
Sub Type Single Family Detached
Listing Status Active
Purchase Type For Sale
Square Footage 5,349 sqft
Price per Sqft $1,018
Subdivision Paddock Park 2 Of Wellington
MLS Listing ID RX-11046164
Bedrooms 5
Full Baths 4
Half Baths 1
Construction Status Resale
HOA Y/N No
Year Built 2002
Annual Tax Amount $28,850
Tax Year 2024
Lot Size 2 Sqft
Property Description
Location
State FL
County Palm Beach
Area 5520
Zoning EOZD(c
Rooms
Other Rooms Den/Office, Family, Laundry-Inside, Maid/In-Law, Pool Bath, Storage, Util-Garage, Workshop
Master Bath Dual Sinks, Mstr Bdrm - Ground, Mstr Bdrm - Sitting, Separate Shower, Separate Tub
Interior
Interior Features Closet Cabinets, Entry Lvl Lvng Area, Foyer, Kitchen Island, Pantry, Volume Ceiling, Walk-in Closet
Heating Central
Cooling Central
Flooring Tile, Vinyl Floor
Furnishings Unfurnished
Exterior
Exterior Feature Auto Sprinkler, Built-in Grill, Covered Patio, Custom Lighting, Deck, Extra Building, Fence, Lake/Canal Sprinkler, Open Patio, Screen Porch, Summer Kitchen, Well Sprinkler
Parking Features 2+ Spaces, Drive - Circular, Garage - Attached, Garage - Building, Garage - Detached
Garage Spaces 3.0
Pool Equipment Included, Gunite, Heated, Salt Chlorination, Spa
Utilities Available Cable, Electric, Gas Natural, Septic, Well Water
Amenities Available Bike - Jog, Horse Trails, Horses Permitted
Waterfront Description Canal Width 1 - 80
View Garden, Pool
Roof Type Concrete Tile
Exposure North
Private Pool Yes
Building
Lot Description 2 to < 3 Acres
Story 1.00
Foundation CBS, Concrete
Construction Status Resale
Others
Pets Allowed Yes
Senior Community No Hopa
Restrictions Lease OK
Security Features Gate - Unmanned,Security Sys-Owned
Acceptable Financing Cash, Conventional
Horse Property Yes
Membership Fee Required No
Listing Terms Cash, Conventional
Financing Cash,Conventional
"My job is to find and attract mastery-based agents to the office, protect the culture, and make sure everyone is happy! "
derek.ratliff@riserealtyadvisors.com
10752 Deerwood Park Blvd South Waterview II, Suite 100 , JACKSONVILLE, Florida, 32256, USA

