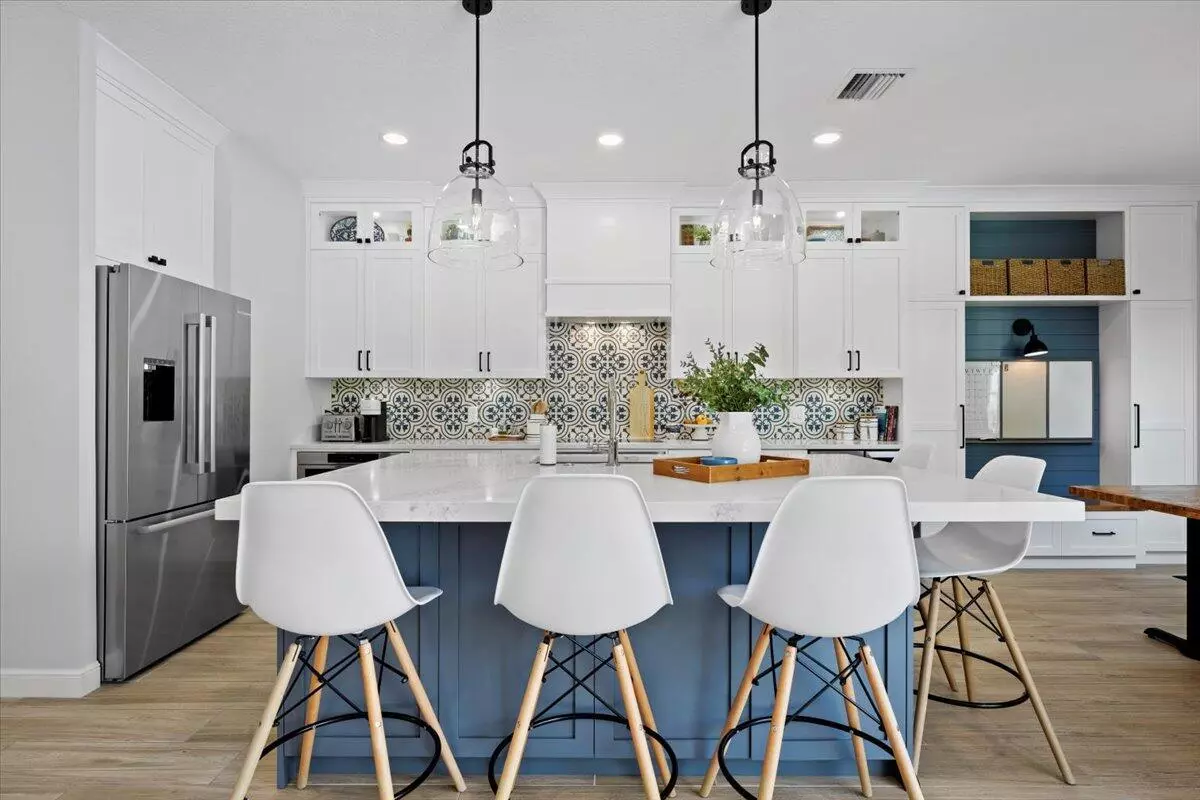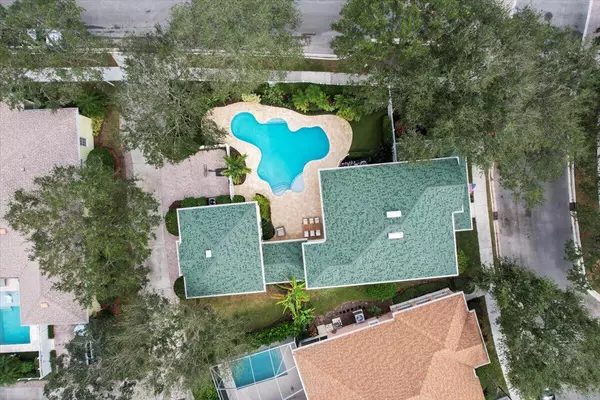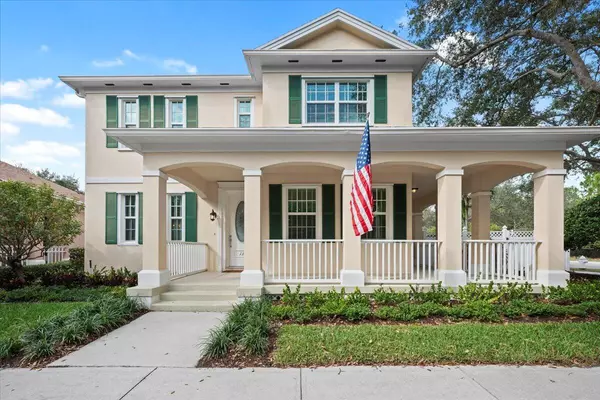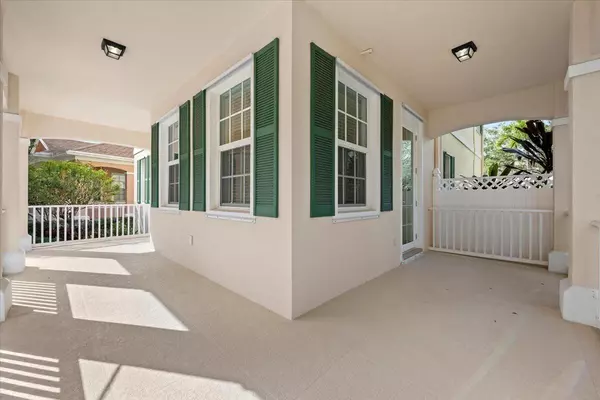
5 Beds
4 Baths
3,180 SqFt
5 Beds
4 Baths
3,180 SqFt
Key Details
Property Type Single Family Home
Sub Type Single Family Detached
Listing Status Coming Soon
Purchase Type For Sale
Square Footage 3,180 sqft
Price per Sqft $565
Subdivision Cambridge At Abacoa
MLS Listing ID RX-11046565
Style Traditional
Bedrooms 5
Full Baths 4
Construction Status Resale
HOA Fees $359/mo
HOA Y/N Yes
Min Days of Lease 365
Leases Per Year 1
Year Built 2001
Annual Tax Amount $11,278
Tax Year 2024
Property Description
Location
State FL
County Palm Beach
Community Cambridge At Abacoa
Area 5330
Zoning RES
Rooms
Other Rooms Great, Garage Apartment, Maid/In-Law, Den/Office, Laundry-Util/Closet
Master Bath Separate Shower, Mstr Bdrm - Upstairs, Mstr Bdrm - Sitting, Dual Sinks, Separate Tub
Interior
Interior Features Pantry, Laundry Tub, Kitchen Island, Built-in Shelves, Walk-in Closet, Foyer
Heating Central, Electric
Cooling Electric, Central, Ceiling Fan
Flooring Ceramic Tile
Furnishings Unfurnished
Exterior
Exterior Feature Fence, Covered Patio, Shutters, Auto Sprinkler, Open Patio
Parking Features Garage - Detached, Deeded, Open, Guest, Driveway, 2+ Spaces
Garage Spaces 2.0
Pool Inground, Autoclean, Equipment Included, Child Gate, Heated, Freeform
Community Features Sold As-Is
Utilities Available Electric, Public Sewer, Cable, Public Water
Amenities Available Pool, Sidewalks, Community Room, Clubhouse
Waterfront Description None
View Pool, Preserve
Roof Type Comp Shingle
Present Use Sold As-Is
Exposure Southeast
Private Pool Yes
Building
Lot Description < 1/4 Acre, Paved Road, Public Road, Sidewalks, Corner Lot
Story 2.00
Unit Features Corner
Foundation CBS
Construction Status Resale
Schools
Elementary Schools Lighthouse Elementary School
Middle Schools Independence Middle School
High Schools William T. Dwyer High School
Others
Pets Allowed Yes
HOA Fee Include Common Areas,Recrtnal Facility,Cable,Lawn Care
Senior Community No Hopa
Restrictions Buyer Approval,Lease OK w/Restrict,Tenant Approval
Security Features Security Sys-Owned
Acceptable Financing Cash, Conventional
Horse Property No
Membership Fee Required No
Listing Terms Cash, Conventional
Financing Cash,Conventional
Pets Allowed No Aggressive Breeds

"My job is to find and attract mastery-based agents to the office, protect the culture, and make sure everyone is happy! "
derek.ratliff@riserealtyadvisors.com
10752 Deerwood Park Blvd South Waterview II, Suite 100 , JACKSONVILLE, Florida, 32256, USA






