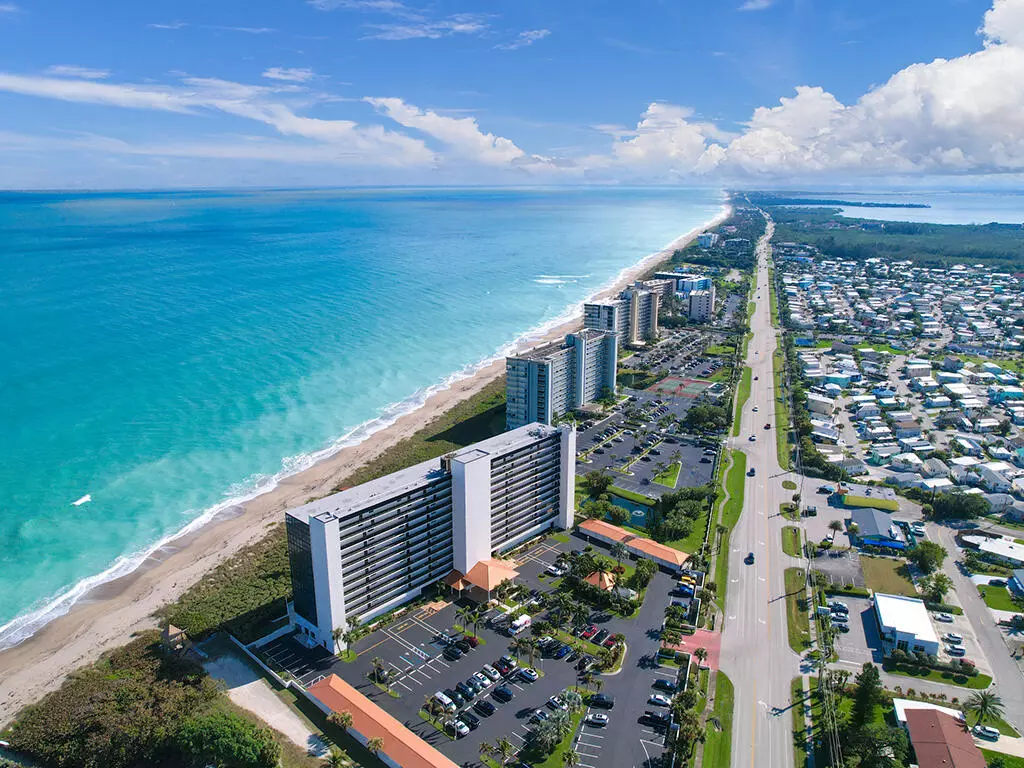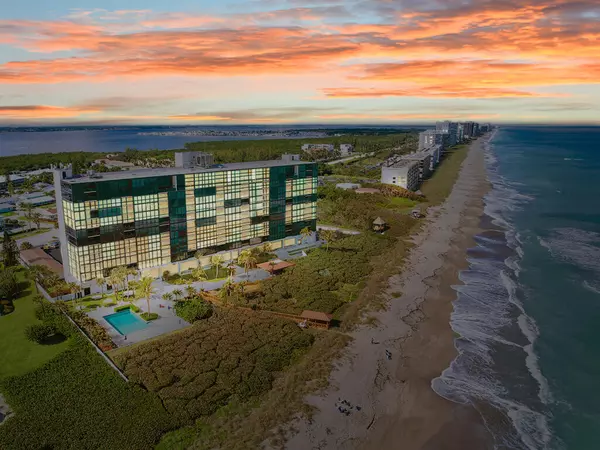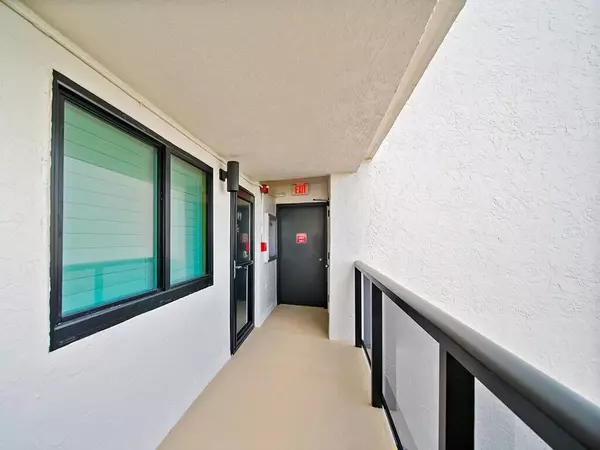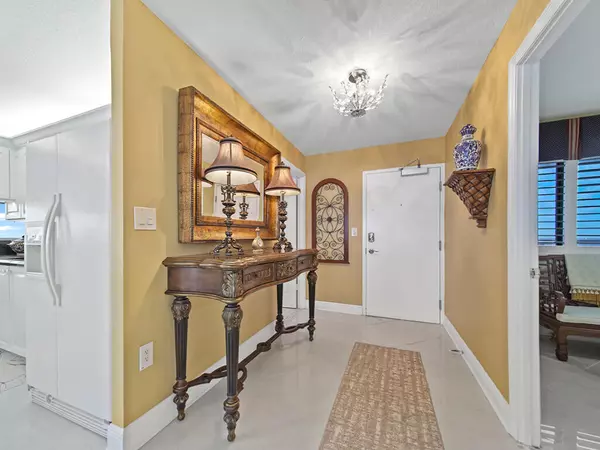2 Beds
2 Baths
1,452 SqFt
2 Beds
2 Baths
1,452 SqFt
Key Details
Property Type Condo
Sub Type Condo/Coop
Listing Status Active
Purchase Type For Sale
Square Footage 1,452 sqft
Price per Sqft $516
Subdivision Hutchinson Island Club
MLS Listing ID RX-11046606
Bedrooms 2
Full Baths 2
Construction Status Resale
HOA Fees $1,476/mo
HOA Y/N Yes
Min Days of Lease 90
Leases Per Year 1
Year Built 1977
Annual Tax Amount $12,541
Tax Year 2024
Lot Size 1,000 Sqft
Property Description
Location
State FL
County St. Lucie
Area 7015
Zoning RES
Rooms
Other Rooms Great, Laundry-Inside
Master Bath Separate Shower, Mstr Bdrm - Ground
Interior
Interior Features Foyer, Entry Lvl Lvng Area, Stack Bedrooms, Walk-in Closet
Heating Central, Electric
Cooling Electric, Central, Ceiling Fan
Flooring Tile
Furnishings Furnished,Turnkey
Exterior
Exterior Feature Covered Balcony
Parking Features Guest, Vehicle Restrictions, Open
Community Features Sold As-Is
Utilities Available Electric, Public Sewer, Cable, Public Water
Amenities Available Pool, Street Lights, Manager on Site, Private Beach Pvln, Billiards, Sidewalks, Picnic Area, Trash Chute, Spa-Hot Tub, Shuffleboard, Library, Game Room, Community Room, Extra Storage, Fitness Center, Lobby, Elevator
Waterfront Description Intracoastal,River,Fixed Bridges,Lagoon,Oceanfront
View Ocean, Pool, Lagoon, River, Intracoastal
Present Use Sold As-Is
Exposure West
Private Pool No
Building
Lot Description < 1/4 Acre, East of US-1, Paved Road, Public Road, Sidewalks
Story 1.00
Unit Features Corner,Exterior Catwalk
Foundation CBS, Concrete, Block
Unit Floor 11
Construction Status Resale
Others
Pets Allowed Restricted
HOA Fee Include Common Areas,Water,Sewer,Reserve Funds,Recrtnal Facility,Management Fees,Elevator,Cable,Insurance-Bldg,Manager,Roof Maintenance,Security,Parking,Trash Removal,Pest Control,Lawn Care
Senior Community No Hopa
Restrictions Buyer Approval,Commercial Vehicles Prohibited,No RV,No Lease 1st Year,Lease OK w/Restrict,Interview Required
Security Features Entry Card,Lobby
Acceptable Financing Cash, Conventional
Horse Property No
Membership Fee Required No
Listing Terms Cash, Conventional
Financing Cash,Conventional
Pets Allowed Size Limit, Number Limit
"My job is to find and attract mastery-based agents to the office, protect the culture, and make sure everyone is happy! "
derek.ratliff@riserealtyadvisors.com
10752 Deerwood Park Blvd South Waterview II, Suite 100 , JACKSONVILLE, Florida, 32256, USA






