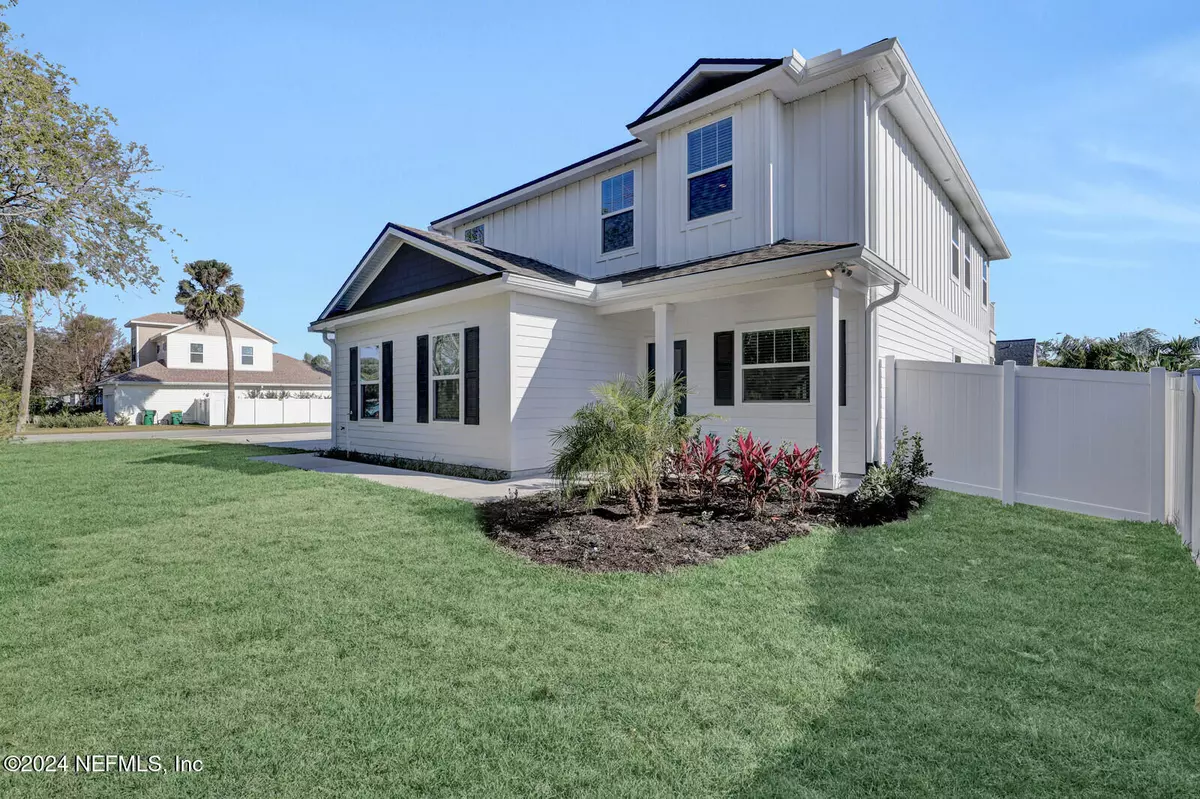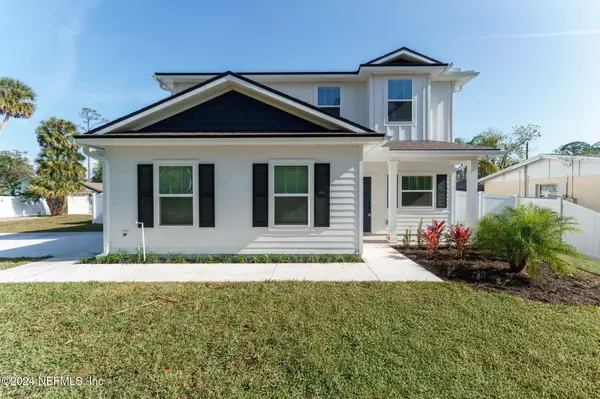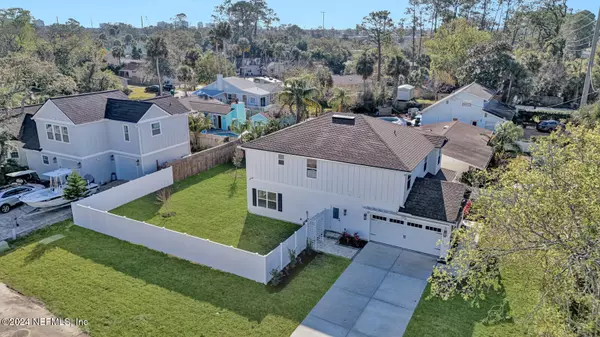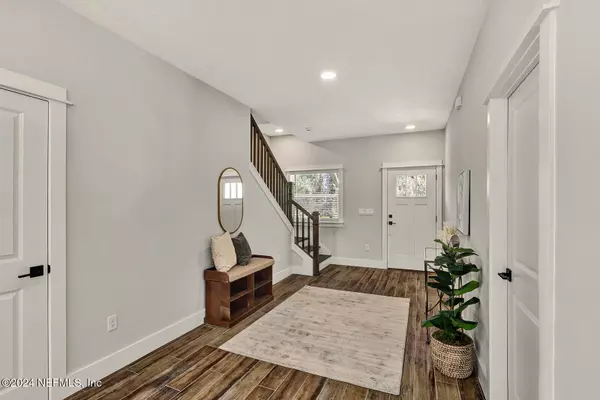4 Beds
3 Baths
2,500 SqFt
4 Beds
3 Baths
2,500 SqFt
Key Details
Property Type Single Family Home
Sub Type Single Family Residence
Listing Status Active
Purchase Type For Sale
Square Footage 2,500 sqft
Price per Sqft $478
Subdivision Jacksonville Beach
MLS Listing ID 2060380
Style Traditional
Bedrooms 4
Full Baths 2
Half Baths 1
HOA Y/N No
Originating Board realMLS (Northeast Florida Multiple Listing Service)
Year Built 2024
Property Description
As you step inside, the open floor plan immediately welcomes you with an abundance of natural light, creating a warm, inviting atmosphere perfect for both everyday living and entertaining. The heart of the home features a stunning kitchen with gleaming quartz countertops, a stylish Monticello tile backsplash, and top-of-the-line stainless steel appliances—ideal for preparing meals and making memories with loved ones.
Wood-look tile flooring flows throughout the ground floor, adding a touch of elegance, while custom trim and upgraded doors further elevate the home's sophisticated design. The spacious owner's suite is a true retreat, offering tray ceilings and a private balcony where you can relax and enjoy the sea breeze. The luxurious en-suite bath boasts a large garden tub, a separate walk-in tiled shower, dual vanities & finishes that create a spa-like experience.
French doors open to an expansive enclosed lot, providing ample space for a pool, outdoor entertaining, or additional storage.
With an extended driveway and a two-car garage, parking and convenience are never a concern.
Best of all, there are no HOA restrictions, giving you the freedom to personalize your property exactly as you wish.
This is more than just a home; it's a lifestyle.
Schedule your private tour today and start envisioning your move to Jacksonville Beach!
Location
State FL
County Duval
Community Jacksonville Beach
Area 213-Jacksonville Beach-Nw
Direction Driving east on Beach Blvd, Left on Penman Rd, Right on 6th Ave North.
Interior
Interior Features Breakfast Bar, Ceiling Fan(s), Entrance Foyer, His and Hers Closets, Kitchen Island, Pantry, Primary Bathroom -Tub with Separate Shower, Vaulted Ceiling(s), Walk-In Closet(s)
Heating Central, Electric
Cooling Central Air, Electric
Flooring Carpet, Tile
Furnishings Unfurnished
Laundry Electric Dryer Hookup, Washer Hookup
Exterior
Exterior Feature Balcony
Parking Features Garage
Garage Spaces 2.0
Fence Back Yard
Utilities Available Electricity Connected, Sewer Connected, Water Connected
Roof Type Shingle
Porch Covered, Front Porch, Rear Porch
Total Parking Spaces 2
Garage Yes
Private Pool No
Building
Sewer Public Sewer
Water Public
Architectural Style Traditional
Structure Type Fiber Cement
New Construction Yes
Others
Senior Community No
Tax ID 1778550000
Security Features Smoke Detector(s)
Acceptable Financing Cash, Conventional, FHA, VA Loan
Listing Terms Cash, Conventional, FHA, VA Loan
"My job is to find and attract mastery-based agents to the office, protect the culture, and make sure everyone is happy! "
derek.ratliff@riserealtyadvisors.com
10752 Deerwood Park Blvd South Waterview II, Suite 100 , JACKSONVILLE, Florida, 32256, USA






