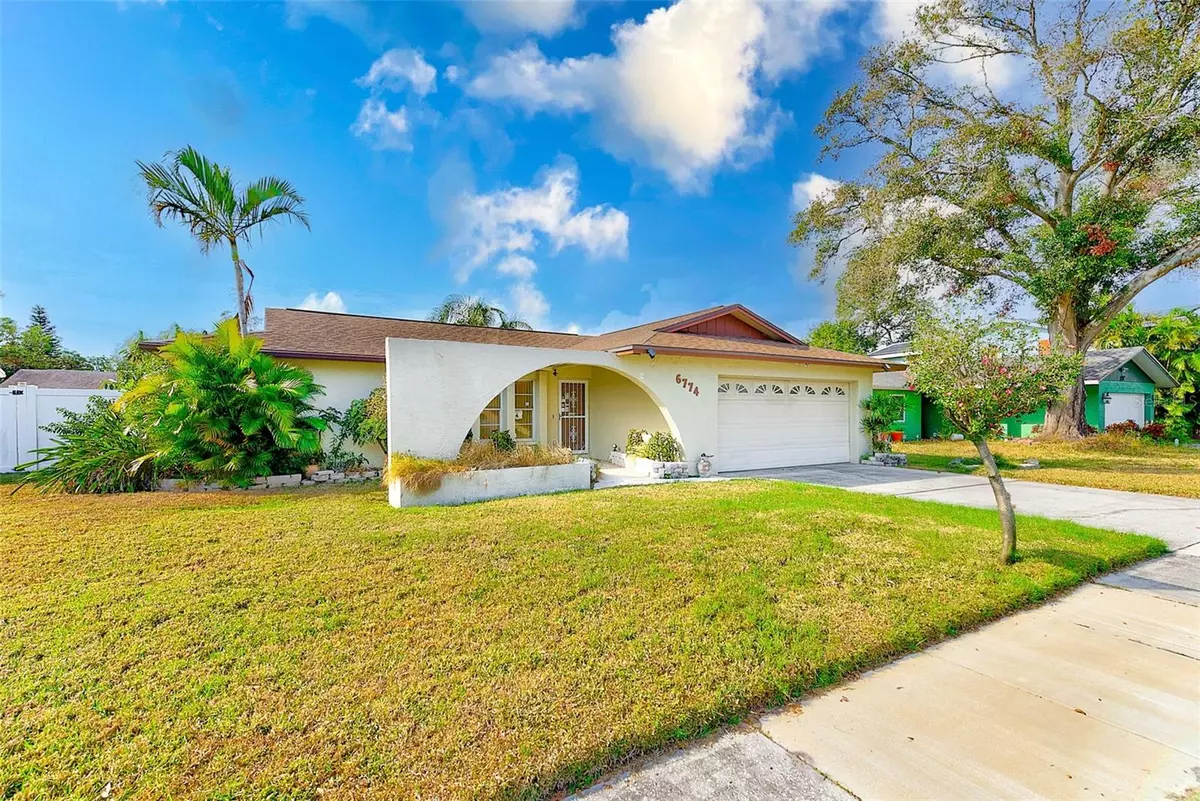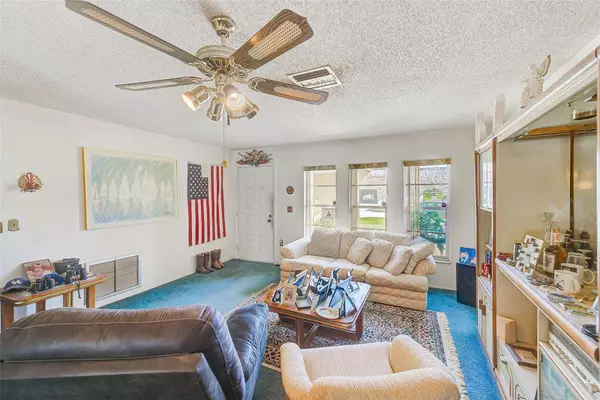3 Beds
2 Baths
1,505 SqFt
3 Beds
2 Baths
1,505 SqFt
Key Details
Property Type Single Family Home
Sub Type Single Family Residence
Listing Status Active
Purchase Type For Sale
Square Footage 1,505 sqft
Price per Sqft $252
Subdivision Bonnie Glynn Ph One-B
MLS Listing ID TB8332700
Bedrooms 3
Full Baths 2
HOA Fees $60/ann
HOA Y/N Yes
Originating Board Stellar MLS
Year Built 1979
Annual Tax Amount $1,979
Lot Size 6,534 Sqft
Acres 0.15
Lot Dimensions 67x100
Property Description
Location
State FL
County Pinellas
Community Bonnie Glynn Ph One-B
Zoning R-3
Direction N
Rooms
Other Rooms Family Room, Great Room
Interior
Interior Features Ceiling Fans(s), L Dining, Living Room/Dining Room Combo, Primary Bedroom Main Floor, Thermostat
Heating Central
Cooling Central Air
Flooring Carpet
Fireplaces Type Family Room, Stone, Wood Burning
Furnishings Unfurnished
Fireplace true
Appliance Dishwasher, Disposal, Microwave, Range, Range Hood, Refrigerator
Laundry In Garage
Exterior
Exterior Feature Hurricane Shutters, Private Mailbox, Sliding Doors
Garage Spaces 2.0
Fence Fenced, Wood
Pool Deck, Gunite, In Ground
Utilities Available BB/HS Internet Available, Cable Connected, Electricity Connected, Phone Available, Public, Sewer Connected, Street Lights, Water Connected
View Trees/Woods
Roof Type Shingle
Porch Patio, Porch
Attached Garage true
Garage true
Private Pool Yes
Building
Story 1
Entry Level One
Foundation Slab
Lot Size Range 0 to less than 1/4
Sewer Public Sewer
Water Public
Architectural Style Ranch
Structure Type Concrete,Stucco
New Construction false
Others
Pets Allowed Cats OK, Dogs OK
Senior Community No
Ownership Fee Simple
Monthly Total Fees $5
Acceptable Financing Cash, Conventional
Membership Fee Required Optional
Listing Terms Cash, Conventional
Special Listing Condition None

"My job is to find and attract mastery-based agents to the office, protect the culture, and make sure everyone is happy! "
derek.ratliff@riserealtyadvisors.com
10752 Deerwood Park Blvd South Waterview II, Suite 100 , JACKSONVILLE, Florida, 32256, USA






