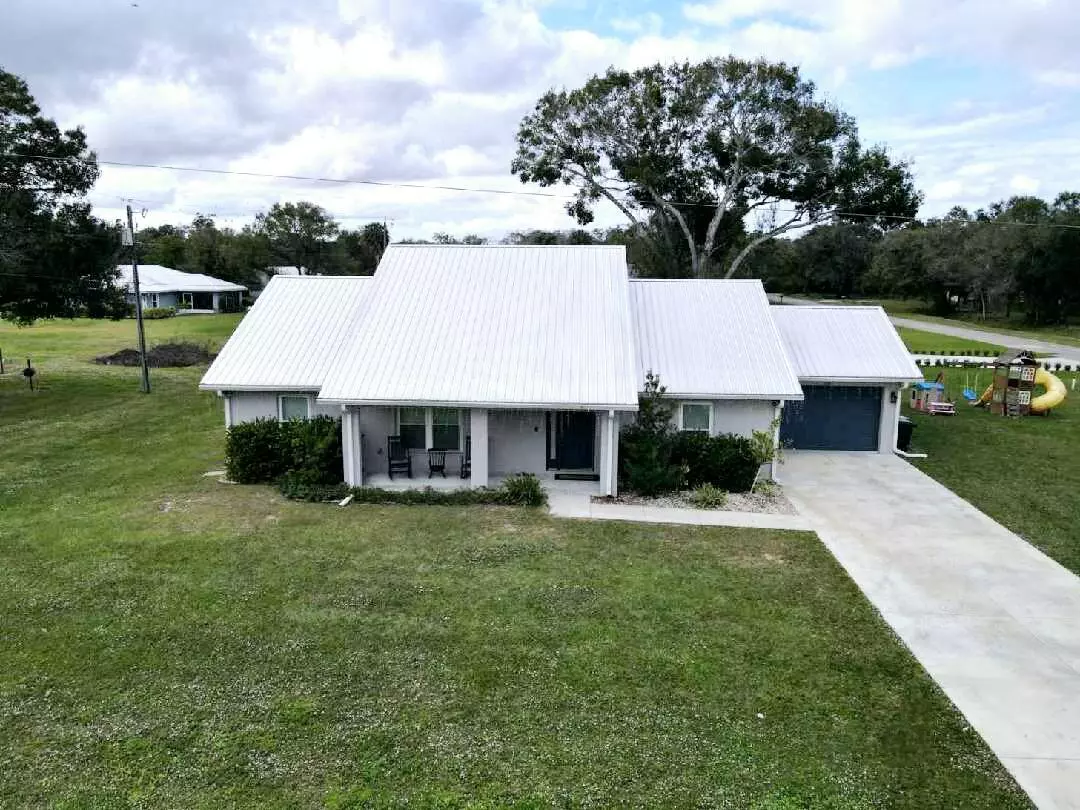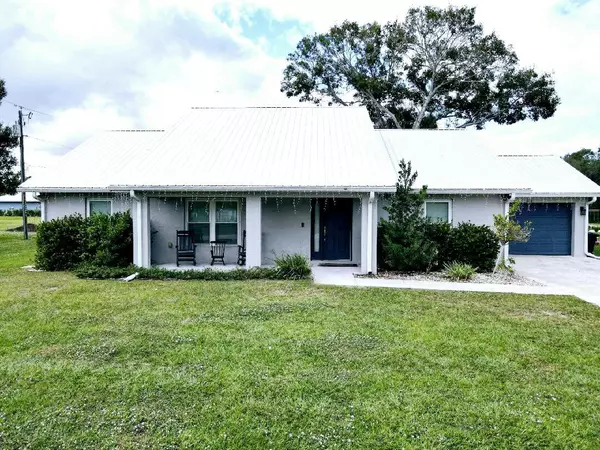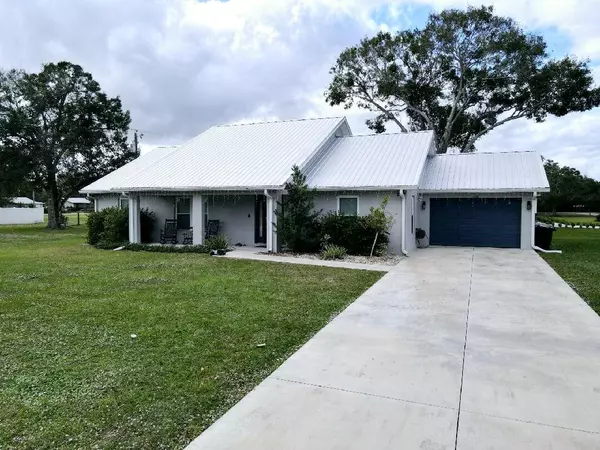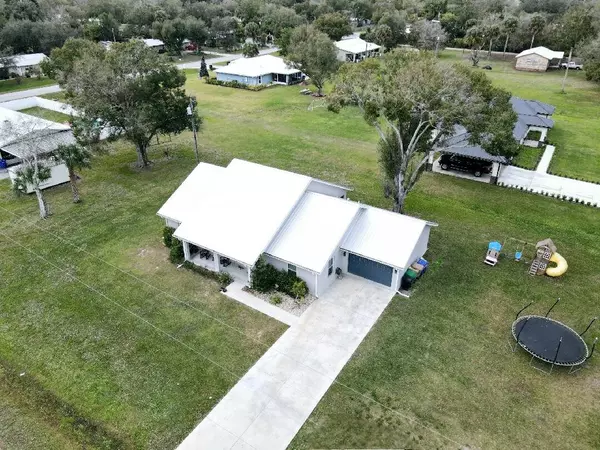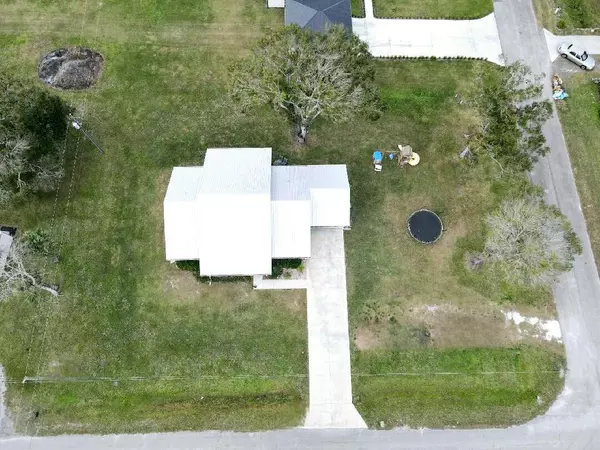3 Beds
2 Baths
1,800 SqFt
3 Beds
2 Baths
1,800 SqFt
Key Details
Property Type Single Family Home
Sub Type Single Family Detached
Listing Status Active
Purchase Type For Sale
Square Footage 1,800 sqft
Price per Sqft $243
Subdivision Northwest Addition Of Okeechobee
MLS Listing ID RX-11047264
Bedrooms 3
Full Baths 2
Construction Status Resale
HOA Y/N No
Year Built 2021
Annual Tax Amount $5,000
Tax Year 2024
Property Description
Location
State FL
County Okeechobee
Area 5940
Zoning Rsf
Rooms
Other Rooms Great, Laundry-Inside
Master Bath Dual Sinks, Separate Shower, Separate Tub
Interior
Interior Features Ctdrl/Vault Ceilings, Kitchen Island, Pantry, Split Bedroom, Volume Ceiling
Heating Central
Cooling Central
Flooring Laminate
Furnishings Unfurnished
Exterior
Exterior Feature Covered Patio, Screened Patio
Parking Features Driveway, Garage - Attached
Garage Spaces 1.0
Utilities Available Cable, Electric, Public Water, Septic
Amenities Available None
Waterfront Description None
Roof Type Metal
Exposure East
Private Pool No
Building
Lot Description 1/4 to 1/2 Acre, Corner Lot, Paved Road, Treed Lot
Story 1.00
Foundation CBS, Stucco
Construction Status Resale
Others
Pets Allowed No
Senior Community No Hopa
Restrictions None
Acceptable Financing Cash, Conventional, FHA, USDA
Horse Property No
Membership Fee Required No
Listing Terms Cash, Conventional, FHA, USDA
Financing Cash,Conventional,FHA,USDA
"My job is to find and attract mastery-based agents to the office, protect the culture, and make sure everyone is happy! "
derek.ratliff@riserealtyadvisors.com
10752 Deerwood Park Blvd South Waterview II, Suite 100 , JACKSONVILLE, Florida, 32256, USA

