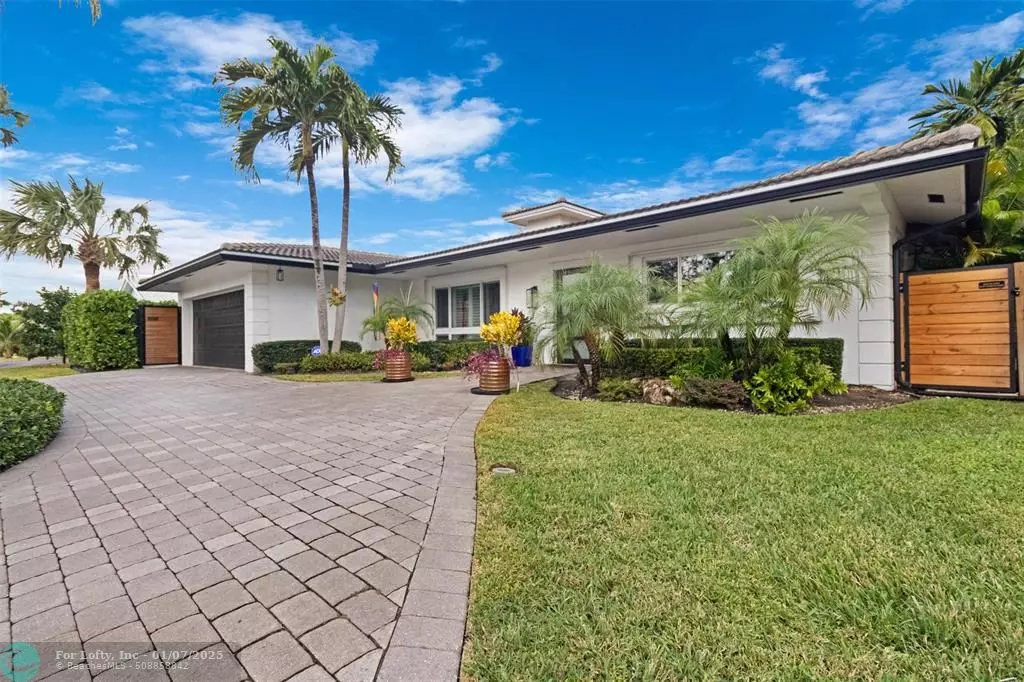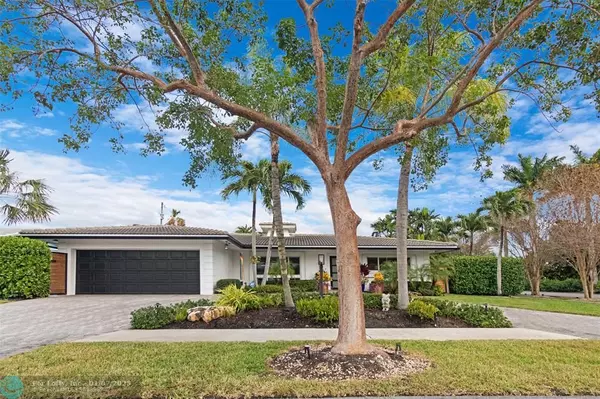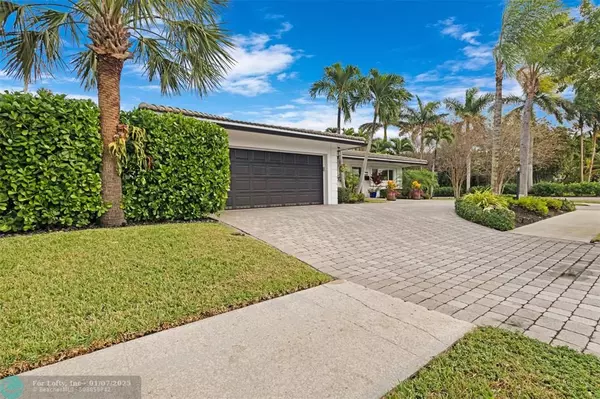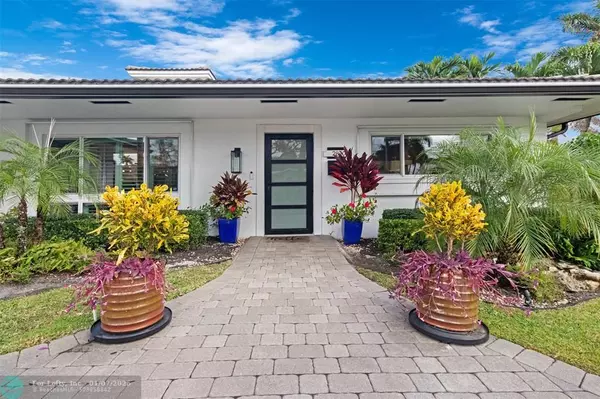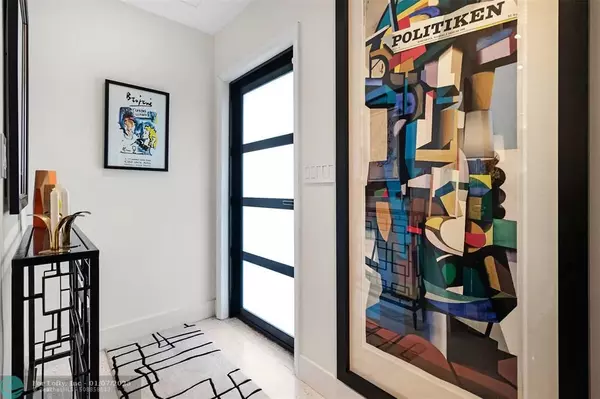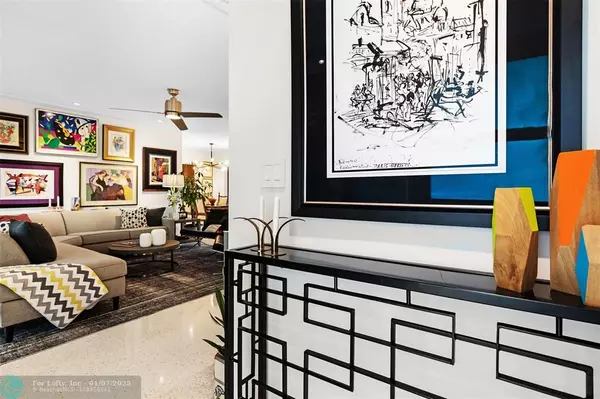3 Beds
2 Baths
1,749 SqFt
3 Beds
2 Baths
1,749 SqFt
Key Details
Property Type Single Family Home
Sub Type Single
Listing Status Active
Purchase Type For Sale
Square Footage 1,749 sqft
Price per Sqft $557
Subdivision Jenada Isle 50-39 B
MLS Listing ID F10477476
Style Pool Only
Bedrooms 3
Full Baths 2
Construction Status Resale
HOA Fees $100/ann
HOA Y/N Yes
Year Built 1962
Annual Tax Amount $14,806
Tax Year 2023
Lot Size 9,869 Sqft
Property Description
Location
State FL
County Broward County
Community Jenada Isle
Area Ft Ldale Nw(3390-3400;3460;3540-3560;3720;3810)
Zoning RS-5
Rooms
Bedroom Description Entry Level
Other Rooms Utility/Laundry In Garage
Dining Room Eat-In Kitchen, Formal Dining, Other
Interior
Interior Features First Floor Entry, Split Bedroom, Walk-In Closets
Heating Central Heat, Electric Heat, Other
Cooling Ceiling Fans, Central Cooling
Flooring Terrazzo Floors, Tile Floors
Equipment Dishwasher, Dryer, Electric Range, Microwave, Refrigerator, Washer
Exterior
Exterior Feature Extra Building/Shed, Fence, Screened Porch, Storm/Security Shutters
Parking Features Attached
Garage Spaces 2.0
Pool Below Ground Pool
Community Features Gated Community
Water Access N
View Garden View, Pool Area View
Roof Type Barrel Roof,Other Roof
Private Pool No
Building
Lot Description Less Than 1/4 Acre Lot
Foundation Cbs Construction
Sewer Municipal Sewer
Water Municipal Water
Construction Status Resale
Others
Pets Allowed Yes
HOA Fee Include 100
Senior Community No HOPA
Restrictions Other Restrictions
Acceptable Financing Cash, Conventional
Membership Fee Required No
Listing Terms Cash, Conventional
Special Listing Condition As Is
Pets Allowed No Restrictions

"My job is to find and attract mastery-based agents to the office, protect the culture, and make sure everyone is happy! "
derek.ratliff@riserealtyadvisors.com
10752 Deerwood Park Blvd South Waterview II, Suite 100 , JACKSONVILLE, Florida, 32256, USA

