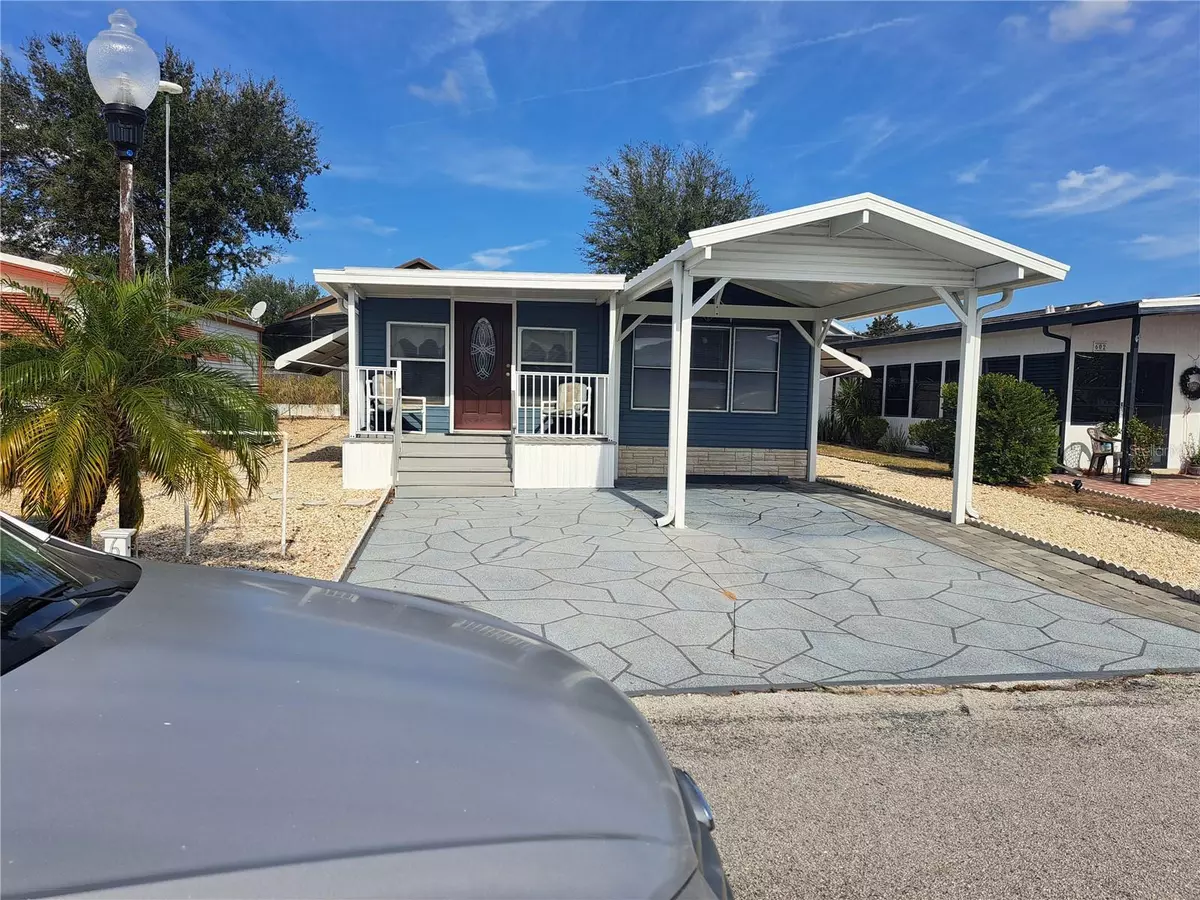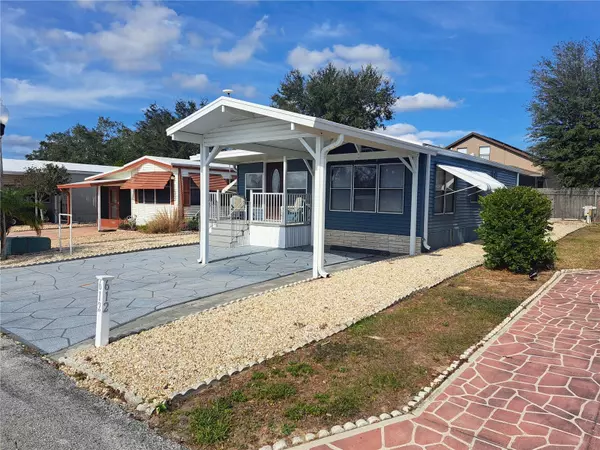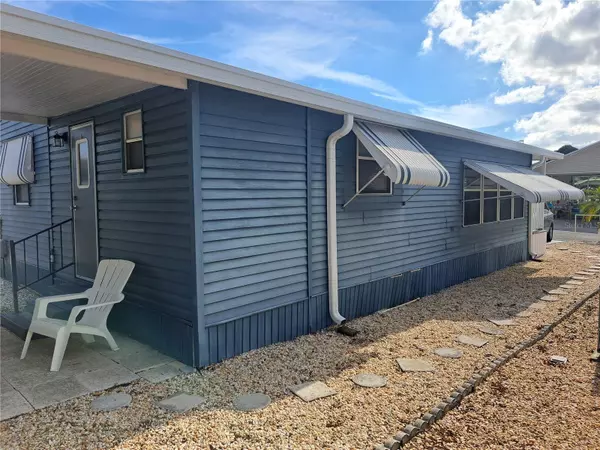2 Beds
2 Baths
756 SqFt
2 Beds
2 Baths
756 SqFt
Key Details
Property Type Manufactured Home
Sub Type Manufactured Home - Post 1977
Listing Status Active
Purchase Type For Sale
Square Footage 756 sqft
Price per Sqft $187
Subdivision Center Crest R V Park
MLS Listing ID B4901793
Bedrooms 2
Full Baths 2
HOA Fees $696/ann
HOA Y/N Yes
Originating Board Stellar MLS
Year Built 1988
Annual Tax Amount $1,068
Lot Size 2,613 Sqft
Acres 0.06
Lot Dimensions 37.5X75
Property Description
Location
State FL
County Polk
Community Center Crest R V Park
Interior
Interior Features Ceiling Fans(s), Chair Rail, High Ceilings, Primary Bedroom Main Floor, Window Treatments
Heating Central, Electric, Exhaust Fan, Propane
Cooling Central Air
Flooring Laminate, Tile
Furnishings Furnished
Fireplace false
Appliance Cooktop, Dryer, Electric Water Heater, Exhaust Fan, Microwave, Range, Range Hood, Refrigerator, Washer
Laundry Gas Dryer Hookup, Outside, Washer Hookup
Exterior
Exterior Feature Awning(s)
Pool Gunite, Heated, In Ground, Lighting, Outside Bath Access
Community Features Clubhouse, Community Mailbox, Deed Restrictions, Gated Community - No Guard, Golf Carts OK, Pool
Utilities Available BB/HS Internet Available, Cable Available, Electricity Connected, Sewer Connected, Street Lights, Underground Utilities, Water Connected
Amenities Available Clubhouse, Fence Restrictions, Gated, Laundry, Pool, Shuffleboard Court, Spa/Hot Tub, Vehicle Restrictions
Roof Type Membrane
Porch Front Porch, Patio
Garage false
Private Pool No
Building
Entry Level One
Foundation Crawlspace
Lot Size Range 0 to less than 1/4
Sewer Private Sewer
Water Public
Structure Type Vinyl Siding
New Construction false
Others
Pets Allowed Cats OK, Dogs OK, Number Limit, Size Limit
HOA Fee Include Common Area Taxes,Pool,Escrow Reserves Fund,Fidelity Bond,Maintenance Grounds,Private Road,Sewer
Senior Community Yes
Pet Size Small (16-35 Lbs.)
Ownership Fee Simple
Monthly Total Fees $58
Acceptable Financing Cash, Conventional, FHA, USDA Loan
Membership Fee Required Required
Listing Terms Cash, Conventional, FHA, USDA Loan
Num of Pet 2
Special Listing Condition None

"My job is to find and attract mastery-based agents to the office, protect the culture, and make sure everyone is happy! "
derek.ratliff@riserealtyadvisors.com
10752 Deerwood Park Blvd South Waterview II, Suite 100 , JACKSONVILLE, Florida, 32256, USA






