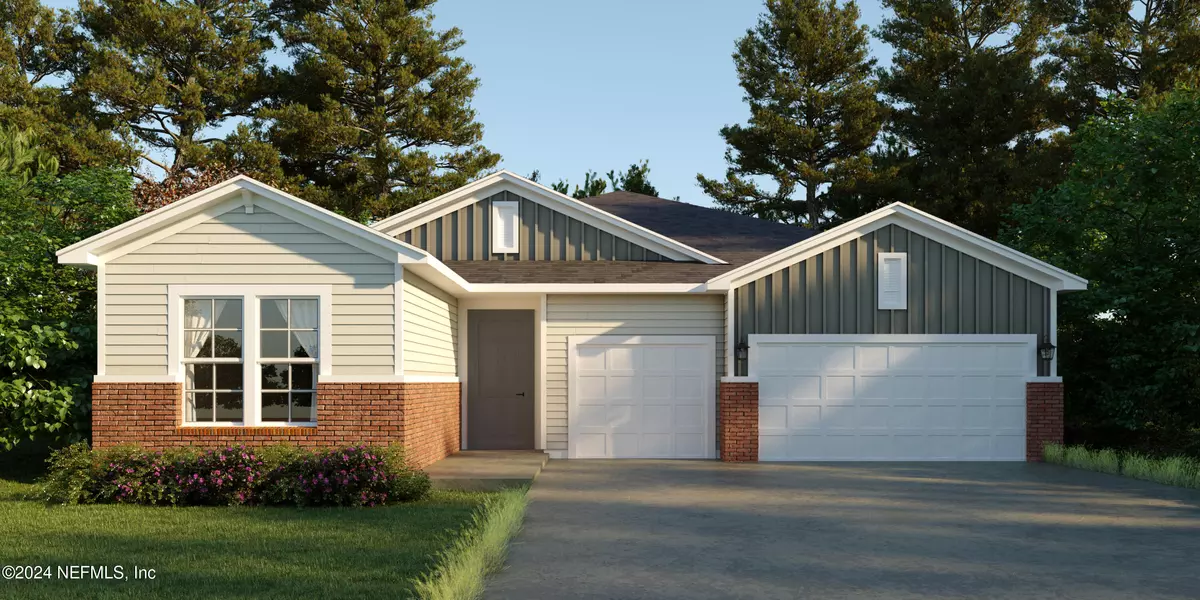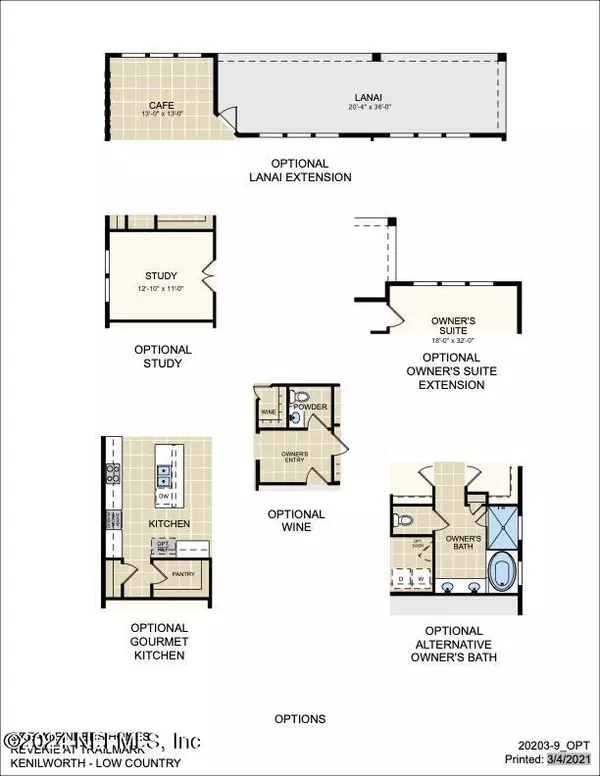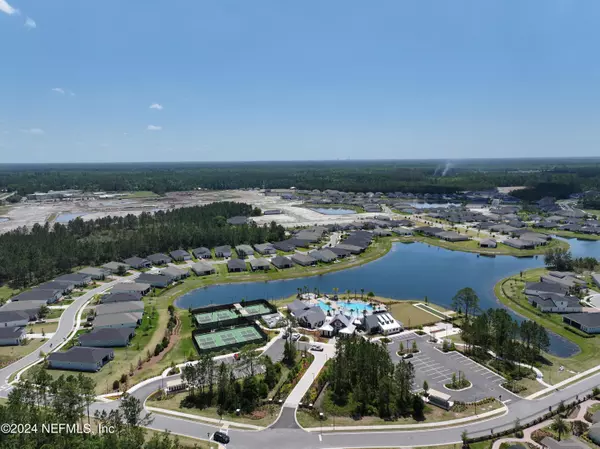3 Beds
2 Baths
2,395 SqFt
3 Beds
2 Baths
2,395 SqFt
Key Details
Property Type Single Family Home
Sub Type Single Family Residence
Listing Status Active
Purchase Type For Sale
Square Footage 2,395 sqft
Price per Sqft $233
Subdivision Reverie At Trailmark
MLS Listing ID 2062282
Style Ranch,Traditional
Bedrooms 3
Full Baths 2
Construction Status Under Construction
HOA Fees $380/ann
HOA Y/N Yes
Originating Board realMLS (Northeast Florida Multiple Listing Service)
Annual Tax Amount $5,904
Lot Size 0.330 Acres
Acres 0.33
Property Description
The side-entry design can improve curb appeal since the garage doors aren't visible from the front
The transition through the laundry/utility area creates a useful buffer between garage and living spaces
The extra width and depth provide ample space not just for vehicles but potentially for storage, a workbench, or other garage usess.
Location
State FL
County St. Johns
Community Reverie At Trailmark
Area 309-World Golf Village Area-West
Direction Follow I-95 N Take exit 318 for FL-16 toward St Augustine/Green Cove Springs Use the right lane to turn left onto FL-16 W Turn left onto Toms Rd Turn right onto Co Rd 208 Turn right onto Pacetti Rd Tu
Interior
Interior Features Breakfast Bar, Kitchen Island, Open Floorplan, Pantry, Primary Bathroom - Shower No Tub, Smart Thermostat, Split Bedrooms, Walk-In Closet(s)
Heating Central, Natural Gas
Cooling Central Air
Flooring Carpet, Tile
Furnishings Unfurnished
Laundry Electric Dryer Hookup, Gas Dryer Hookup, Washer Hookup
Exterior
Parking Features Attached, Garage, Garage Door Opener
Garage Spaces 3.0
Utilities Available Cable Available, Electricity Connected, Natural Gas Connected, Sewer Connected, Water Connected
Amenities Available Basketball Court, Clubhouse, Dog Park, Fitness Center, Gated, Jogging Path, Management - Full Time, Pickleball, Spa/Hot Tub
Roof Type Shingle
Porch Covered, Front Porch, Rear Porch
Total Parking Spaces 3
Garage Yes
Private Pool No
Building
Sewer Public Sewer
Water Public
Architectural Style Ranch, Traditional
New Construction Yes
Construction Status Under Construction
Others
Senior Community Yes
Tax ID 0290022980
Security Features Carbon Monoxide Detector(s),Smoke Detector(s)
Acceptable Financing Cash, Conventional, FHA, VA Loan, Other
Listing Terms Cash, Conventional, FHA, VA Loan, Other
"My job is to find and attract mastery-based agents to the office, protect the culture, and make sure everyone is happy! "
derek.ratliff@riserealtyadvisors.com
10752 Deerwood Park Blvd South Waterview II, Suite 100 , JACKSONVILLE, Florida, 32256, USA






