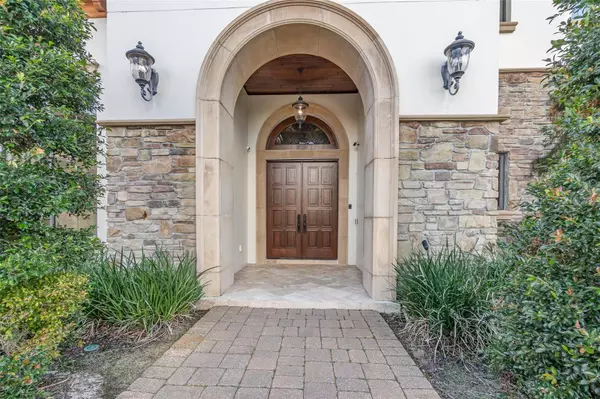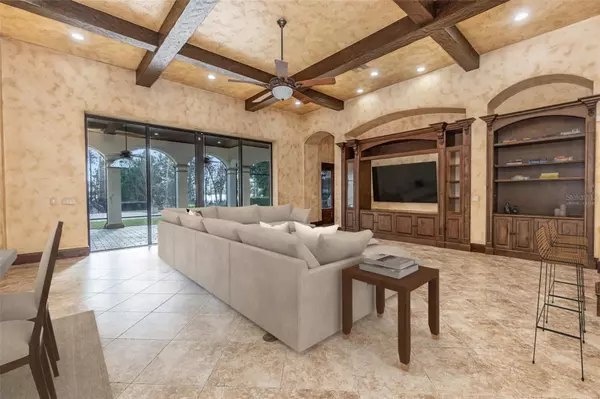4 Beds
5 Baths
6,204 SqFt
4 Beds
5 Baths
6,204 SqFt
Key Details
Property Type Single Family Home
Sub Type Single Family Residence
Listing Status Active
Purchase Type For Sale
Square Footage 6,204 sqft
Price per Sqft $451
Subdivision Bellanona Grande Estates
MLS Listing ID O6265973
Bedrooms 4
Full Baths 4
Half Baths 1
HOA Fees $1,102/qua
HOA Y/N Yes
Originating Board Stellar MLS
Year Built 2009
Annual Tax Amount $24,161
Lot Size 2.550 Acres
Acres 2.55
Property Description
This stunning 4-bedroom, 4.5-bathroom estate with an oversized 6-car garage is a private gated retreat nestled in the beautiful Lake Nona area. Set on an expansive 2.5-acre lot with over 6,200 sqft of meticulously crafted living space, this home offers unparalleled luxury, elegance, and functionality.
Interior Features: • Gourmet Chef's Kitchen: A culinary masterpiece featuring stainless steel appliances, granite countertops, custom cabinetry, a hidden pantry, and a spacious island. • Luxurious Primary Suite: Located on the second floor, the primary suite offers a custom-built walk-in closet with a secondary laundry area and clothes steamer, stunning wood-beamed ceilings, and a spa-like ensuite with dual vanities, a makeup station, jacuzzi tub, and walk-in shower. Step onto your private balcony and savor breathtaking sunsets over Lake Whippoorwill. • Open Floor Plan: Sunlit living and dining areas boast soaring ceilings and panoramic waterfront views. • Additional Features: A secondary primary suite on the first floor, elevator, motorized boat lift dock, jet ski dock, and an oversized 6-car garage with a built-in workstation, outdoor kitchen, and a hidden safe room.
Exterior Features: • Lakeside Living: Relax on the covered lanai or private dock, enjoying tranquil views of Lake Whippoorwill. • Professionally Manicured Grounds: The lush landscaping creates a serene and picturesque setting.
Prime Location: Conveniently located just minutes from Disney, top-rated schools, world-class shopping, dining, and major highways, this home perfectly balances luxury and accessibility.
Don't miss your chance to own this waterfront masterpiece in one of Orlando's most sought-after neighborhoods. Schedule your private showing today!
Location
State FL
County Orange
Community Bellanona Grande Estates
Zoning P-D
Rooms
Other Rooms Bonus Room, Breakfast Room Separate, Formal Dining Room Separate, Great Room, Inside Utility, Loft, Media Room, Storage Rooms
Interior
Interior Features Built-in Features, Cathedral Ceiling(s), Ceiling Fans(s), Crown Molding, Eat-in Kitchen, Elevator, High Ceilings, Open Floorplan, Primary Bedroom Main Floor, PrimaryBedroom Upstairs, Solid Surface Counters, Solid Wood Cabinets, Split Bedroom, Stone Counters, Thermostat, Tray Ceiling(s), Walk-In Closet(s), Wet Bar, Window Treatments
Heating Central
Cooling Central Air
Flooring Ceramic Tile, Wood
Fireplace false
Appliance Bar Fridge, Built-In Oven, Dishwasher, Disposal, Dryer, Gas Water Heater, Kitchen Reverse Osmosis System, Microwave, Other, Range Hood, Refrigerator, Washer, Water Softener, Wine Refrigerator
Laundry Gas Dryer Hookup, Inside, Laundry Room, Other
Exterior
Exterior Feature Balcony, Courtyard, French Doors, Garden, Irrigation System, Lighting, Outdoor Grill, Outdoor Kitchen, Private Mailbox, Rain Gutters, Shade Shutter(s), Sliding Doors
Parking Features Boat, Covered, Driveway, Garage Door Opener, Ground Level, Oversized
Garage Spaces 6.0
Fence Fenced
Utilities Available BB/HS Internet Available, Cable Available, Cable Connected, Electricity Available, Electricity Connected, Phone Available, Propane
Waterfront Description Lake
View Y/N Yes
Water Access Yes
Water Access Desc Lake
View Water
Roof Type Tile
Attached Garage true
Garage true
Private Pool No
Building
Lot Description Oversized Lot
Story 2
Entry Level Two
Foundation Slab
Lot Size Range 2 to less than 5
Sewer Septic Tank
Water Canal/Lake For Irrigation, Public
Structure Type Block,Stucco
New Construction false
Schools
Elementary Schools Village Park Elementary
Middle Schools Lake Nona Middle School
High Schools Lake Nona High
Others
Pets Allowed Cats OK, Dogs OK, Yes
Senior Community No
Ownership Fee Simple
Monthly Total Fees $367
Acceptable Financing Cash, Conventional
Membership Fee Required Required
Listing Terms Cash, Conventional
Special Listing Condition None

"My job is to find and attract mastery-based agents to the office, protect the culture, and make sure everyone is happy! "
derek.ratliff@riserealtyadvisors.com
10752 Deerwood Park Blvd South Waterview II, Suite 100 , JACKSONVILLE, Florida, 32256, USA






