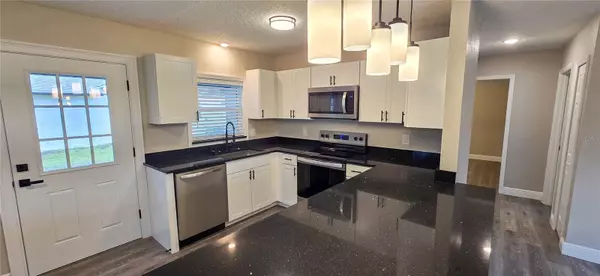3 Beds
2 Baths
1,740 SqFt
3 Beds
2 Baths
1,740 SqFt
Key Details
Property Type Single Family Home
Sub Type Single Family Residence
Listing Status Active
Purchase Type For Sale
Square Footage 1,740 sqft
Price per Sqft $224
Subdivision St Cloud 2Nd Town Of
MLS Listing ID O6267104
Bedrooms 3
Full Baths 2
HOA Y/N No
Originating Board Stellar MLS
Year Built 1967
Annual Tax Amount $2,263
Lot Size 0.260 Acres
Acres 0.26
Lot Dimensions 75x150
Property Description
It has an 11'x9' utility shed, that's fully wired and even has an a/c unit. You can use this as an office, man cave, she shed, or private getaway. There is so much room in the back yard for the kids and pets to play in, to add a pool, park an RV, or all of the above! The laundry room is incredible! It is equipped with a brand new matching washer and dryer set, and has multiple quartz topped cabinets as well. Inside the house has been fully updated with all new luxury vinyl plank floors, all new upgraded LED light fixtures, ceiling fans, door hardware, cordless blinds, tamperproof outlets, rocker light switches, smoke detectors, baseboards and paint as well. All new doors, and windows too. There is plenty of natural light in all rooms as well. The bathrooms have been freshly tiled, and completely upgraded with a brand new tub, toilets, sinks, shower fixtures, body sprayer, faucets, and quartz top vanities. Beautifully landscaped front, back, and side yards that include some beautiful matured trees. A beautiful paver walkway has also been installed adjacent to the driveway, which leads to a good size carport. The neighborhood is very quiet, and safe, and the neighbors are as friendly as can be!
Conveniently located close to the the beautiful East Lake Toho! Also, very close to shopping, parks, and major highways.
So what are you waiting for? Schedule your viewing today!
Location
State FL
County Osceola
Community St Cloud 2Nd Town Of
Zoning SR2
Rooms
Other Rooms Inside Utility
Interior
Interior Features Ceiling Fans(s), Eat-in Kitchen, Primary Bedroom Main Floor, Stone Counters, Thermostat, Window Treatments
Heating Central, Electric
Cooling Central Air
Flooring Luxury Vinyl
Fireplace false
Appliance Dishwasher, Disposal, Dryer, Electric Water Heater, Microwave, Range, Range Hood, Refrigerator, Washer
Laundry Electric Dryer Hookup, Inside, Laundry Room, Washer Hookup
Exterior
Exterior Feature French Doors, Lighting, Rain Gutters, Storage
Parking Features Driveway
Fence Wood
Utilities Available BB/HS Internet Available, Cable Available, Cable Connected, Electricity Available, Electricity Connected, Phone Available, Public, Sewer Connected, Street Lights, Water Connected
Roof Type Shingle
Porch Covered, Front Porch
Garage false
Private Pool No
Building
Lot Description Corner Lot, City Limits, Landscaped, Oversized Lot, Paved
Story 1
Entry Level One
Foundation Slab
Lot Size Range 1/4 to less than 1/2
Sewer Public Sewer
Water None
Structure Type Block,Stucco
New Construction false
Others
Senior Community No
Ownership Fee Simple
Acceptable Financing Cash, Conventional
Listing Terms Cash, Conventional
Special Listing Condition None

"My job is to find and attract mastery-based agents to the office, protect the culture, and make sure everyone is happy! "
derek.ratliff@riserealtyadvisors.com
10752 Deerwood Park Blvd South Waterview II, Suite 100 , JACKSONVILLE, Florida, 32256, USA






