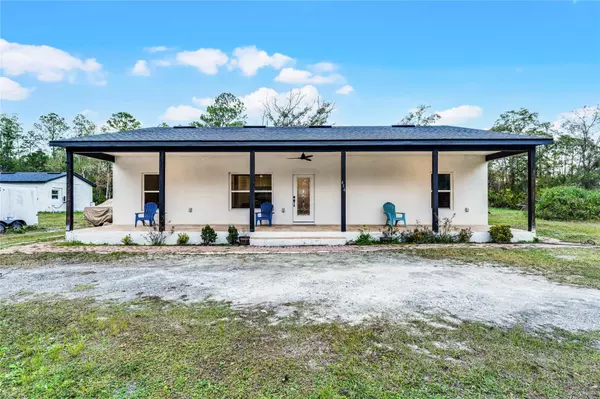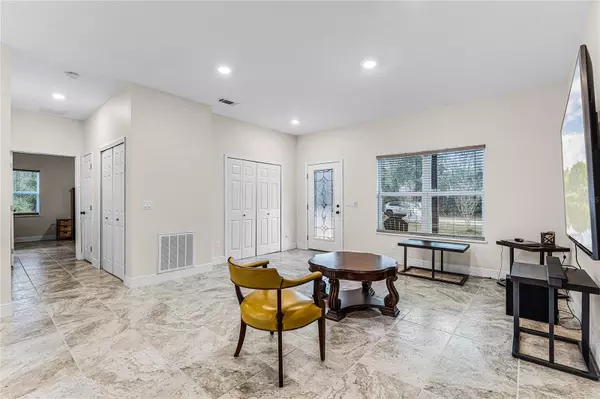4 Beds
3 Baths
2,358 SqFt
4 Beds
3 Baths
2,358 SqFt
Key Details
Property Type Single Family Home
Sub Type Single Family Residence
Listing Status Active
Purchase Type For Sale
Square Footage 2,358 sqft
Price per Sqft $360
Subdivision Seaward Plantation Estates Fourth Add
MLS Listing ID O6266738
Bedrooms 4
Full Baths 3
HOA Y/N No
Originating Board Stellar MLS
Year Built 2023
Annual Tax Amount $7,138
Lot Size 2.590 Acres
Acres 2.59
Property Description
Welcome to 456 Baron Rd, a meticulously maintained property that perfectly blends modern comfort, versatile living spaces, and serene country living. Situated on a sprawling 2.59-acre lot in a quiet East Orlando neighborhood, this unique property features three separate living units, offering endless possibilities for multi-generational living, rental opportunities, or simply enjoying extra space.
The main house, built in 2023, boasts a light-filled open floor plan with elegant tile flooring throughout. This 3-bedroom, 2-bathroom home is thoughtfully designed with modern updates, including quartz countertops, a spacious master walk-in closet, and an inside laundry room. The charming covered front porch provides the perfect spot to relax and soak in the tranquil surroundings.
The second building offers a cozy cabin-like feel with high ceilings, a beautiful fireplace, wood beams, and upgraded flooring. This 1-bedroom, 1-bathroom unit also features a tastefully updated kitchen and bathroom, along with a stylish barn door. The covered front patio enhances its charm, making it an inviting space to unwind.
The third unit, a converted 2-car garage, has been transformed into a modern 1-bedroom, 1-bathroom studio. With upgraded flooring, a contemporary kitchen, and an updated bathroom, this space is ideal for guests, rental income, or a private retreat. Sprayed-Foam insulation for energy efficiency and more benefits. Also, Metal studs to prevent termite damage with added benefits.
Outside, the expansive acreage provides endless opportunities for outdoor activities, gardening, or simply enjoying nature's beauty. The backyard features a new patio, a recently painted fence, and a gate that opens to a common area, offering additional privacy. Conveniently located, this home is just 5 minutes from a coffee shop, 8 minutes from Neighborhood Walmart, 10 minutes from Avalon Park, 30 minutes from Downtown Orlando, and about 45-50 minutes from the beach.
With a quiet neighborhood setting, modern updates, and multiple living spaces, this property is a rare gem that offers a lifestyle of convenience, versatility, and tranquility. Measure floor plans and 3D floor plans are available. Don't miss your chance to own this extraordinary home—schedule your showing today!
Location
State FL
County Orange
Community Seaward Plantation Estates Fourth Add
Zoning A-2
Rooms
Other Rooms Garage Apartment
Interior
Interior Features Ceiling Fans(s), Living Room/Dining Room Combo, Open Floorplan, Primary Bedroom Main Floor, Solid Surface Counters, Split Bedroom, Stone Counters, Thermostat, Walk-In Closet(s)
Heating Central
Cooling Central Air
Flooring Carpet, Ceramic Tile
Fireplace true
Appliance Dishwasher, Microwave, Range, Refrigerator
Laundry Inside
Exterior
Exterior Feature Private Mailbox
Parking Features Boat, Circular Driveway, Converted Garage, Driveway, Golf Cart Parking, Open, Oversized, RV Parking
Utilities Available Cable Available, Electricity Available, Sewer Available, Water Available
View Trees/Woods
Roof Type Metal,Shingle
Porch Covered, Front Porch, Patio
Attached Garage false
Garage false
Private Pool No
Building
Lot Description Irregular Lot, Oversized Lot
Story 1
Entry Level One
Foundation Block
Lot Size Range 2 to less than 5
Sewer Septic Tank
Water Well
Structure Type Stucco
New Construction false
Schools
Elementary Schools Camelot Elem
Middle Schools Timber Springs Middle
High Schools East River High
Others
Pets Allowed Yes
Senior Community No
Ownership Fee Simple
Acceptable Financing Cash, Conventional, FHA, VA Loan
Listing Terms Cash, Conventional, FHA, VA Loan
Special Listing Condition None

"My job is to find and attract mastery-based agents to the office, protect the culture, and make sure everyone is happy! "
derek.ratliff@riserealtyadvisors.com
10752 Deerwood Park Blvd South Waterview II, Suite 100 , JACKSONVILLE, Florida, 32256, USA






