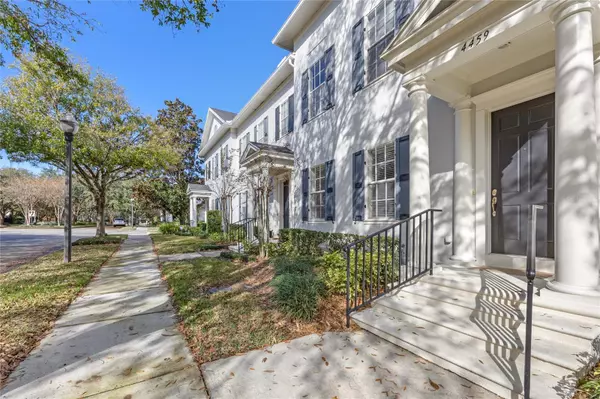3 Beds
3 Baths
2,227 SqFt
3 Beds
3 Baths
2,227 SqFt
Key Details
Property Type Townhouse
Sub Type Townhouse
Listing Status Active
Purchase Type For Sale
Square Footage 2,227 sqft
Price per Sqft $348
Subdivision Baldwin Park Unit 1
MLS Listing ID O6267688
Bedrooms 3
Full Baths 2
Half Baths 1
HOA Fees $555
HOA Y/N Yes
Originating Board Stellar MLS
Year Built 2004
Annual Tax Amount $10,201
Lot Size 3,484 Sqft
Acres 0.08
Property Description
The townhouse features an open floor plan with soaring high ceilings, offering a variety of opportunities for customization and updates to suit your taste. The spacious primary suite is conveniently located on the first floor, while the secondary bedrooms are situated on the second floor for added privacy. Both the washer and dryer are new, and the AC unit is also new, ensuring your comfort year-round.
Outside, you'll find a large courtyard with pavers and ample privacy, perfect for relaxing or entertaining. The home also includes a generous two-car garage with plenty of storage space. Don't miss the chance to make this charming townhouse your own! All furnishings available. Floor plan available.
Location
State FL
County Orange
Community Baldwin Park Unit 1
Zoning PD/AN
Rooms
Other Rooms Attic, Inside Utility
Interior
Interior Features Ceiling Fans(s), Eat-in Kitchen, High Ceilings, Kitchen/Family Room Combo, Living Room/Dining Room Combo, Open Floorplan, Primary Bedroom Main Floor, Solid Surface Counters, Solid Wood Cabinets, Split Bedroom, Thermostat, Walk-In Closet(s)
Heating Central, Electric
Cooling Central Air
Flooring Carpet
Furnishings Furnished
Fireplace false
Appliance Built-In Oven, Dishwasher, Disposal, Dryer, Electric Water Heater, Ice Maker, Microwave, Range, Refrigerator, Washer
Laundry Inside, Laundry Room, Upper Level
Exterior
Exterior Feature Courtyard, Irrigation System, Sidewalk, Sprinkler Metered
Parking Features Garage Door Opener, Garage Faces Rear, On Street
Garage Spaces 2.0
Fence Fenced
Community Features Clubhouse, Deed Restrictions, Dog Park, Fitness Center, Park, Playground, Pool, Sidewalks
Utilities Available BB/HS Internet Available, Cable Available, Electricity Available, Electricity Connected, Public, Sewer Available, Sewer Connected, Sprinkler Meter, Street Lights, Underground Utilities, Water Available, Water Connected
Amenities Available Fitness Center, Playground, Pool, Recreation Facilities, Vehicle Restrictions
Water Access Yes
Water Access Desc Lake
Roof Type Shingle
Porch Front Porch, Patio
Attached Garage true
Garage true
Private Pool No
Building
Lot Description City Limits, In County, Landscaped, Sidewalk, Paved
Entry Level Two
Foundation Slab
Lot Size Range 0 to less than 1/4
Builder Name Issa Homes
Sewer Public Sewer
Water None
Architectural Style Colonial, Historic, Traditional
Structure Type Block,Stucco,Wood Frame
New Construction false
Schools
Elementary Schools Baldwin Park Elementary
Middle Schools Glenridge Middle
High Schools Winter Park High
Others
Pets Allowed Breed Restrictions, Yes
HOA Fee Include Pool,Maintenance Structure,Maintenance Grounds,Maintenance,Recreational Facilities,Sewer
Senior Community No
Ownership Fee Simple
Monthly Total Fees $92
Acceptable Financing Cash, Conventional
Membership Fee Required Required
Listing Terms Cash, Conventional
Special Listing Condition None

"My job is to find and attract mastery-based agents to the office, protect the culture, and make sure everyone is happy! "
derek.ratliff@riserealtyadvisors.com
10752 Deerwood Park Blvd South Waterview II, Suite 100 , JACKSONVILLE, Florida, 32256, USA






