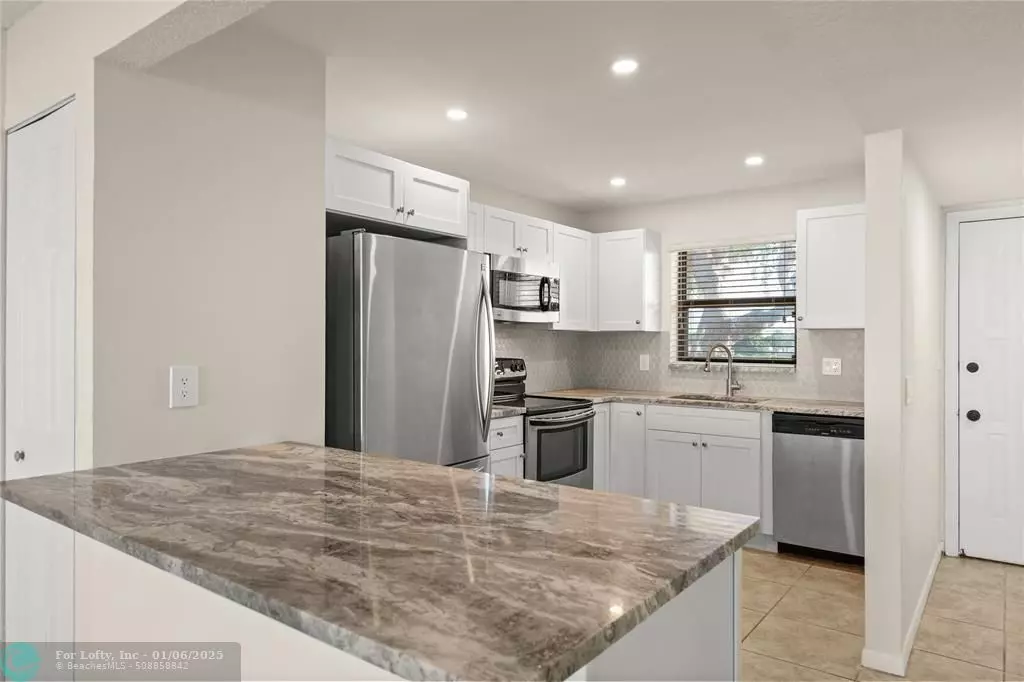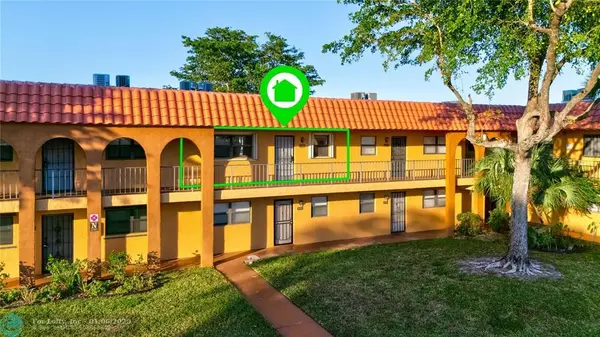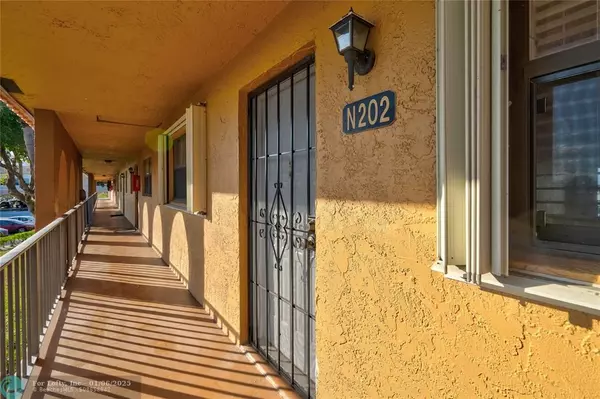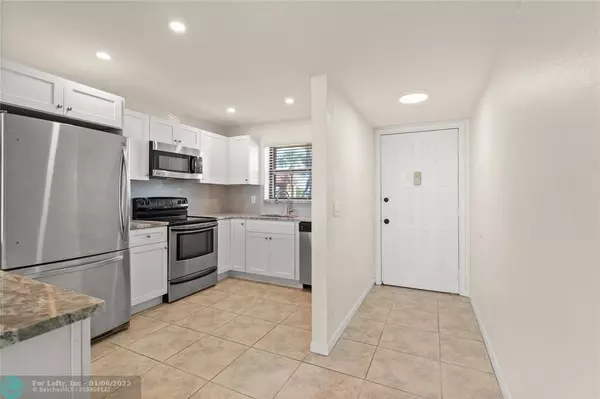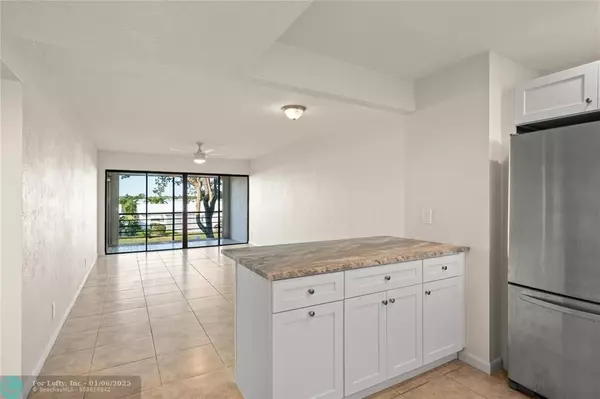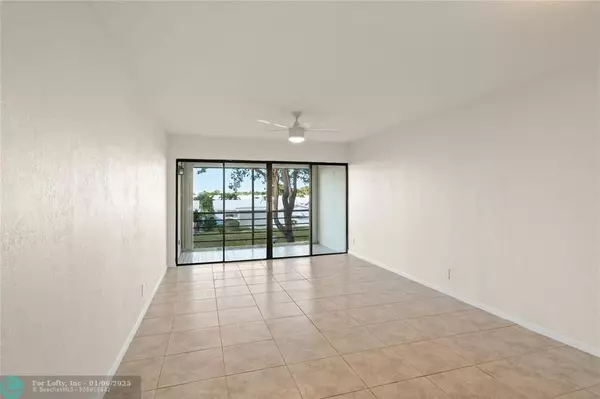2 Beds
2 Baths
986 SqFt
2 Beds
2 Baths
986 SqFt
Key Details
Property Type Condo
Sub Type Condo
Listing Status Active
Purchase Type For Sale
Square Footage 986 sqft
Price per Sqft $222
Subdivision Venetian Terrace Condo
MLS Listing ID F10478181
Style Condo 1-4 Stories
Bedrooms 2
Full Baths 2
Construction Status Resale
HOA Fees $360/mo
HOA Y/N Yes
Year Built 1979
Annual Tax Amount $2,834
Tax Year 2023
Property Description
Location
State FL
County Palm Beach County
Area Palm Bch 4410; 4420; 4430; 4440; 4490; 4500; 451
Building/Complex Name Venetian Terrace Condo
Rooms
Bedroom Description None
Interior
Interior Features Split Bedroom
Heating Electric Heat
Cooling Electric Cooling
Flooring Ceramic Floor
Equipment Dishwasher, Disposal, Electric Range, Electric Water Heater, Microwave, Refrigerator
Exterior
Exterior Feature Screened Balcony, Storm/Security Shutters
Amenities Available Clubhouse-Clubroom, Common Laundry, Community Room, Pool
Waterfront Description Canal Front
Water Access Y
Water Access Desc None
Private Pool No
Building
Unit Features Canal
Foundation Concrete Block Construction
Unit Floor 2
Construction Status Resale
Others
Pets Allowed Yes
HOA Fee Include 360
Senior Community No HOPA
Restrictions Other Restrictions
Security Features Security Patrol
Acceptable Financing Cash, Conventional
Membership Fee Required No
Listing Terms Cash, Conventional
Num of Pet 2
Pets Allowed Number Limit

"My job is to find and attract mastery-based agents to the office, protect the culture, and make sure everyone is happy! "
derek.ratliff@riserealtyadvisors.com
10752 Deerwood Park Blvd South Waterview II, Suite 100 , JACKSONVILLE, Florida, 32256, USA

