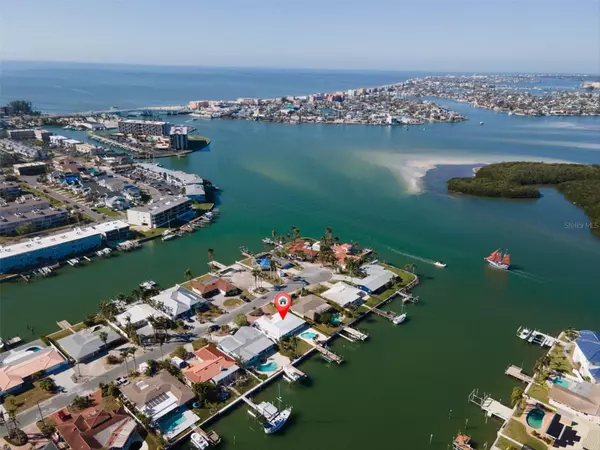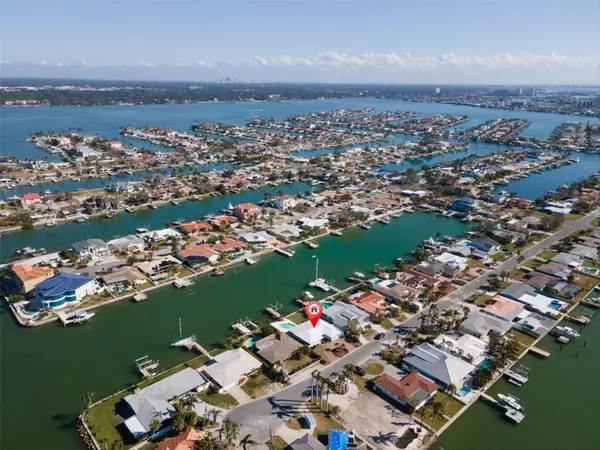3 Beds
2 Baths
1,984 SqFt
3 Beds
2 Baths
1,984 SqFt
Key Details
Property Type Single Family Home
Sub Type Single Family Residence
Listing Status Active
Purchase Type For Sale
Square Footage 1,984 sqft
Price per Sqft $705
Subdivision Capri Isle Sub
MLS Listing ID TB8333831
Bedrooms 3
Full Baths 2
HOA Y/N No
Originating Board Stellar MLS
Year Built 1963
Annual Tax Amount $9,895
Lot Size 8,276 Sqft
Acres 0.19
Lot Dimensions 70x120
Property Description
This stunning waterfront home on a wide, deep-water canal is ready for its next chapter! Recently remediated, this property comes with an impressive array of updates: (2024) Metal Roof, (2024) Pool Equipment, (2024) Front Door & Garage Door, (2024) AC System, (2021) Dock-featuring a 10,000 lb boat lift and an additional jet ski lift! Seawall and Impact windows.
The canal is perfect for sailboats and offers direct Gulf of Mexico access within minutes. The home is located in highly desired Isle of Capri just a short walk to Sunshine Beach and just across the water from Johns Pass Village offering dining, shopping, and entertainment.
Inside, the home features a split floor plan. Two spacious bedrooms and a bathroom are located on one side of the home, while the large primary suite offers privacy on the other. Vaulted ceilings in the living room create an airy, open feel. Off the back of the home, you'll find a bright and inviting sunroom, filled with natural light offering spectacular water views and overlooking the inviting pool area perfect for relaxing or entertaining. The exterior includes a large 2-car garage with a "DeGeorge" circular driveway for plenty of parking.
This is coastal living at its finest—don't miss your chance to make this Treasure Island gem your own!
Location
State FL
County Pinellas
Community Capri Isle Sub
Direction E
Interior
Interior Features Kitchen/Family Room Combo, Living Room/Dining Room Combo, Open Floorplan, Vaulted Ceiling(s)
Heating Central
Cooling Central Air
Flooring Ceramic Tile
Fireplace false
Appliance None
Laundry In Garage
Exterior
Exterior Feature Irrigation System
Garage Spaces 2.0
Pool In Ground
Utilities Available BB/HS Internet Available, Electricity Connected, Sewer Connected, Water Connected
Waterfront Description Gulf/Ocean,Intracoastal Waterway
View Y/N Yes
Water Access Yes
Water Access Desc Canal - Saltwater,Gulf/Ocean,Intracoastal Waterway
Roof Type Metal
Attached Garage true
Garage true
Private Pool Yes
Building
Story 1
Entry Level One
Foundation Slab
Lot Size Range 0 to less than 1/4
Sewer Public Sewer
Water Public
Structure Type Block,Stucco
New Construction false
Others
Pets Allowed Yes
Senior Community No
Ownership Fee Simple
Acceptable Financing Cash
Membership Fee Required None
Listing Terms Cash
Special Listing Condition None

"My job is to find and attract mastery-based agents to the office, protect the culture, and make sure everyone is happy! "
derek.ratliff@riserealtyadvisors.com
10752 Deerwood Park Blvd South Waterview II, Suite 100 , JACKSONVILLE, Florida, 32256, USA






