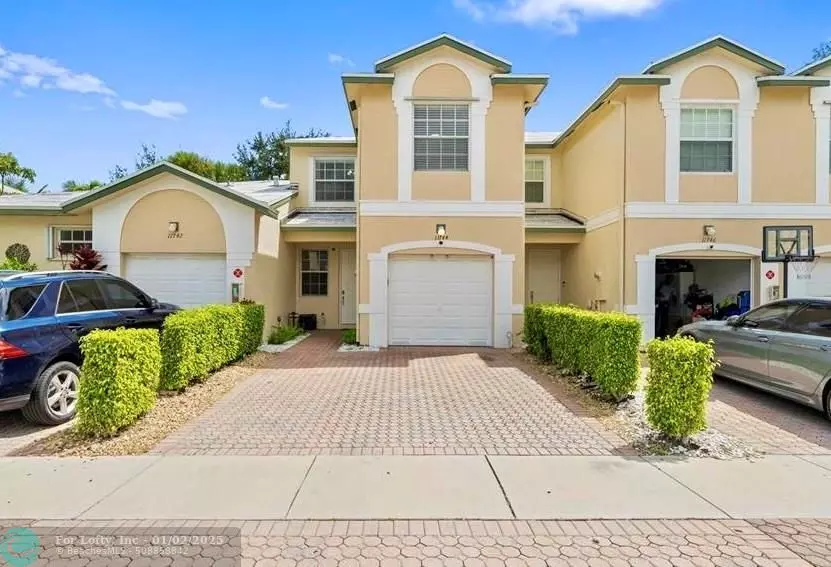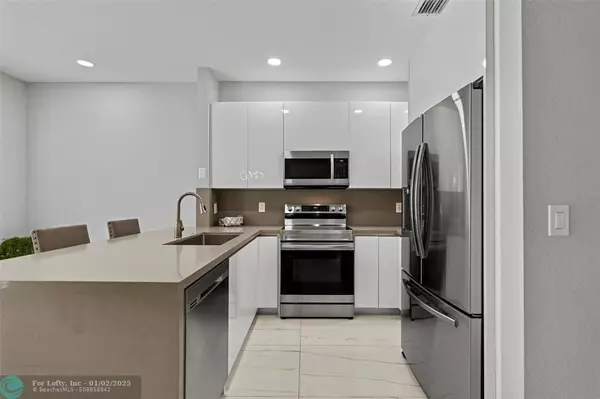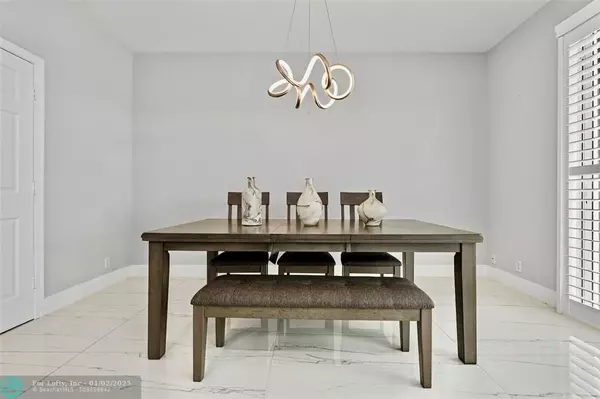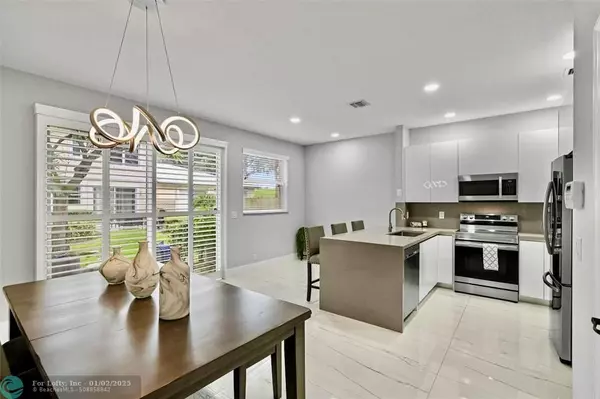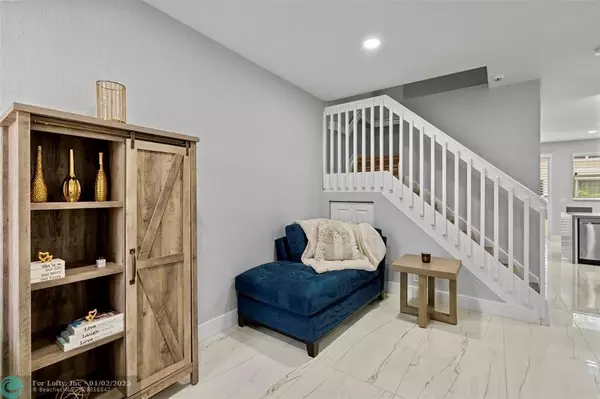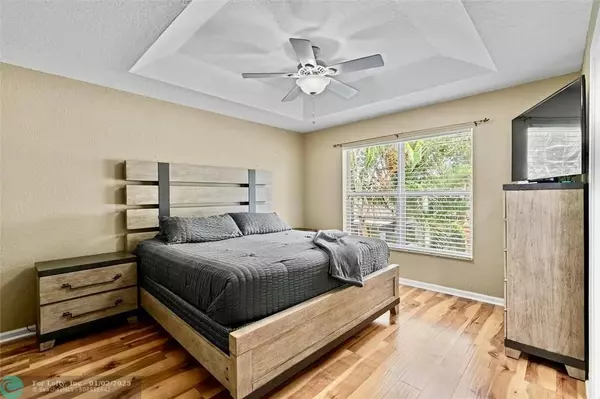3 Beds
2.5 Baths
1,536 SqFt
3 Beds
2.5 Baths
1,536 SqFt
Key Details
Property Type Townhouse
Sub Type Townhouse
Listing Status Active
Purchase Type For Sale
Square Footage 1,536 sqft
Price per Sqft $309
Subdivision Wyndham Lakes
MLS Listing ID F10478161
Style Townhouse Fee Simple
Bedrooms 3
Full Baths 2
Half Baths 1
Construction Status Resale
HOA Fees $450/mo
HOA Y/N Yes
Year Built 2001
Annual Tax Amount $8,678
Tax Year 2023
Property Description
Location
State FL
County Broward County
Community Pelican Pointe
Area North Broward 441 To Everglades (3611-3642)
Building/Complex Name Wyndham Lakes
Rooms
Bedroom Description Master Bedroom Upstairs
Other Rooms Utility Room/Laundry
Dining Room Breakfast Area, Formal Dining
Interior
Interior Features First Floor Entry, Kitchen Island
Heating Central Heat
Cooling Central Cooling
Flooring Laminate, Tile Floors
Equipment Dishwasher, Dryer, Electric Range, Refrigerator, Washer
Exterior
Exterior Feature Storm/Security Shutters
Garage Spaces 1.0
Community Features Gated Community
Amenities Available Pool
Water Access N
Private Pool No
Building
Unit Features Garden View,Other View
Foundation Cbs Construction
Unit Floor 1
Construction Status Resale
Schools
Elementary Schools Eagle Ridge
Middle Schools Coral Springs
High Schools Marjory Stoneman Douglas
Others
Pets Allowed Yes
HOA Fee Include 450
Senior Community No HOPA
Restrictions No Lease; 1st Year Owned,No Trucks/Rv'S
Security Features Complex Fenced,Phone Entry
Acceptable Financing Cash, Conventional, FHA, VA
Membership Fee Required No
Listing Terms Cash, Conventional, FHA, VA
Pets Allowed No Aggressive Breeds

"My job is to find and attract mastery-based agents to the office, protect the culture, and make sure everyone is happy! "
derek.ratliff@riserealtyadvisors.com
10752 Deerwood Park Blvd South Waterview II, Suite 100 , JACKSONVILLE, Florida, 32256, USA

