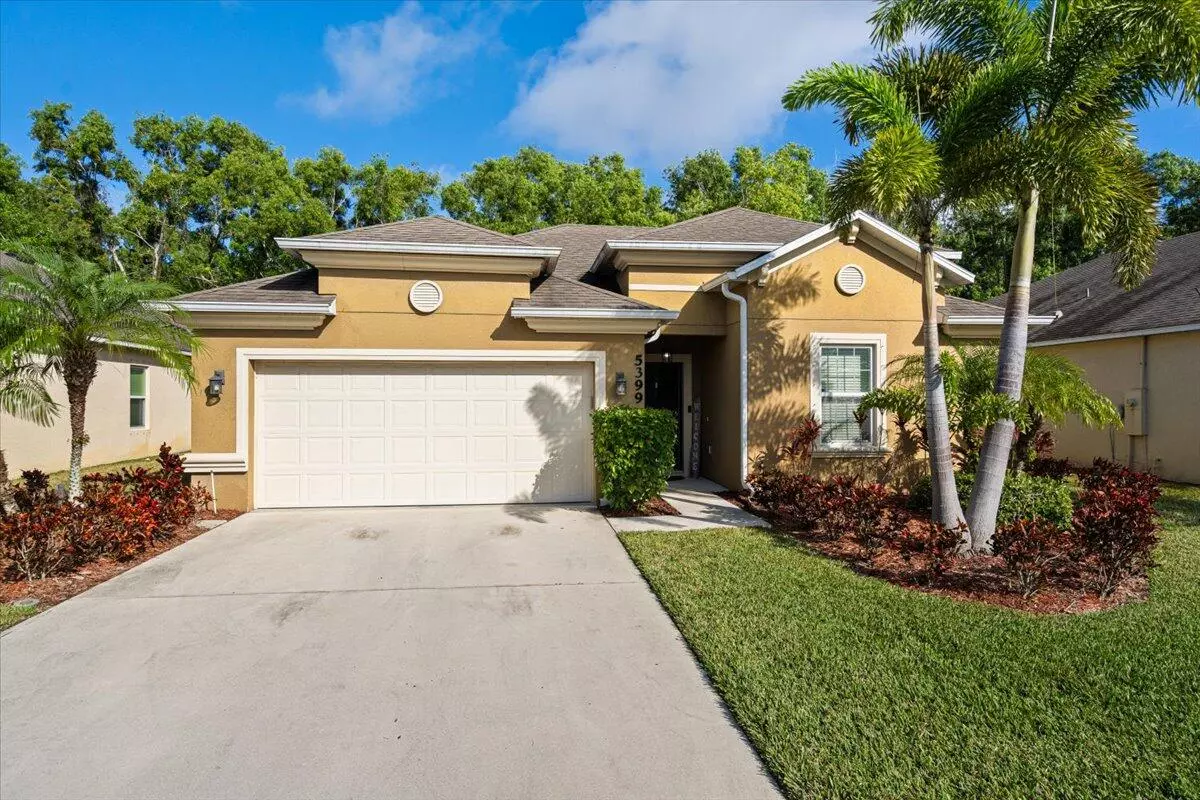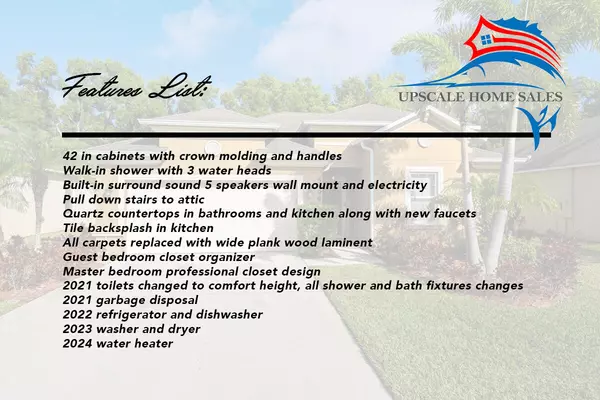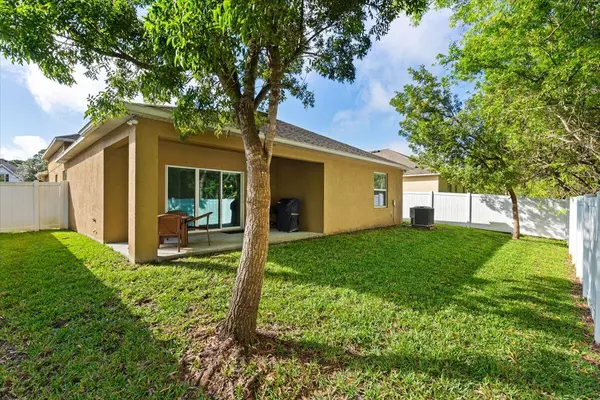4 Beds
2 Baths
1,949 SqFt
4 Beds
2 Baths
1,949 SqFt
Key Details
Property Type Single Family Home
Sub Type Single Family Detached
Listing Status Active
Purchase Type For Sale
Square Footage 1,949 sqft
Price per Sqft $200
Subdivision Winterlakes
MLS Listing ID RX-11048108
Style < 4 Floors,Traditional
Bedrooms 4
Full Baths 2
Construction Status Resale
HOA Fees $113/mo
HOA Y/N Yes
Year Built 2014
Annual Tax Amount $3,442
Tax Year 2024
Lot Size 6,098 Sqft
Property Description
Location
State FL
County St. Lucie
Area 7370
Zoning Planned Un
Rooms
Other Rooms Den/Office
Master Bath Dual Sinks, Mstr Bdrm - Ground, Separate Shower
Interior
Interior Features Built-in Shelves, Kitchen Island, Pantry, Split Bedroom
Heating Electric
Cooling Electric
Flooring Laminate, Tile
Furnishings Unfurnished
Exterior
Exterior Feature Covered Patio, Zoned Sprinkler
Parking Features 2+ Spaces, Driveway, Garage - Attached, Vehicle Restrictions
Garage Spaces 2.0
Community Features Sold As-Is
Utilities Available Public Sewer, Public Water
Amenities Available Sidewalks
Waterfront Description None
Present Use Sold As-Is
Handicap Access Roll-In Shower, Wheelchair Accessible, Wide Doorways
Exposure South
Private Pool No
Building
Lot Description < 1/4 Acre, Paved Road, Sidewalks, West of US-1
Story 1.00
Foundation Block, CBS, Concrete
Construction Status Resale
Others
Pets Allowed Yes
HOA Fee Include Common Areas,Lawn Care
Senior Community No Hopa
Restrictions Buyer Approval
Acceptable Financing Cash, Conventional, FHA, VA
Horse Property No
Membership Fee Required No
Listing Terms Cash, Conventional, FHA, VA
Financing Cash,Conventional,FHA,VA
"My job is to find and attract mastery-based agents to the office, protect the culture, and make sure everyone is happy! "
derek.ratliff@riserealtyadvisors.com
10752 Deerwood Park Blvd South Waterview II, Suite 100 , JACKSONVILLE, Florida, 32256, USA






