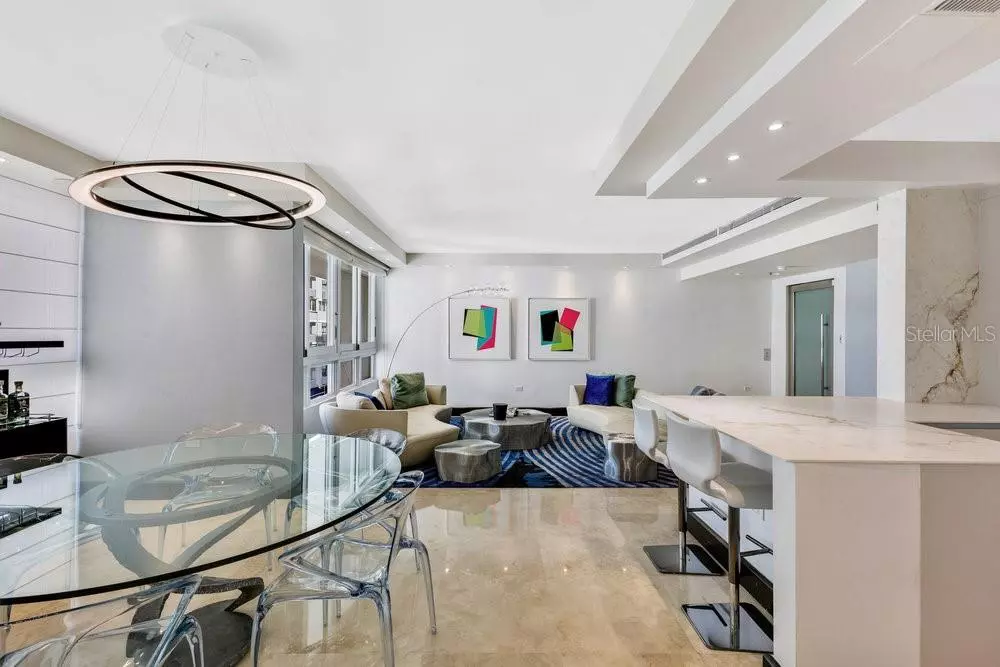3 Beds
3 Baths
3,048 SqFt
3 Beds
3 Baths
3,048 SqFt
Key Details
Property Type Condo
Sub Type Condominium
Listing Status Active
Purchase Type For Sale
Square Footage 3,048 sqft
Price per Sqft $951
Subdivision Na
MLS Listing ID PR9110844
Bedrooms 3
Full Baths 2
Half Baths 1
Condo Fees $842
HOA Y/N No
Originating Board Stellar MLS
Year Built 2005
Lot Size 0.270 Acres
Acres 0.27
Property Description
Privacy and Location
This residence offers city living at its finest, just one block away from the park, La Hacienda, Freshmart, diverse dining and nightlife at Ashford avenue, the beach, pharmacies and everything you need. Unparalleled privacy – the building only has 18 residences with two apartments per floor and 24/7 security. Elevators open directly into your living room, with a separate entrance for service employees. The apartment includes a security system with cameras, entry code and doorbell.
Modern, Luxury Design
The entire apartment has been meticulously furnished by French designer Roche Bobois. And enjoy entertaining in your state-of-the-art kitchen designed by Santos, with sleek Neolith countertops, SubZero and Wolf appliances, and an ice maker by Hoshizaki. Plus, a stunning wine cellar that holds up to 250 bottles with temperature control. The primary suite has been upgraded with a walk-in closet by California Closets and complemented by a stunning wall unit by Roche Bobois.
Safety & Amenities
-The apartment's hurricane-proof windows and storm shutters ensure peace of mind
-The building boasts a full-power generator and water cistern
-Residents can also enjoy a gym, remodeled lobby area, driveway, full service staff
Additional Features
-Private Parking: a unique benefit is the rare 6 parking spaces the unit includes (3 covered and 3 uncovered), plus a private EV charger
-Storage: A dedicated storage unit for your convenience
-Views: Enjoy partial ocean views and city views of Condado
Visit the property today!
Location
County San Juan
Community Na
Zoning RES
Rooms
Other Rooms Family Room, Media Room
Interior
Interior Features Accessibility Features, Elevator, Living Room/Dining Room Combo, Open Floorplan, Smart Home, Thermostat, Window Treatments
Heating Central
Cooling Central Air
Flooring Marble
Fireplace false
Appliance Convection Oven, Cooktop, Dryer, Ice Maker, Microwave, Refrigerator, Wine Refrigerator
Laundry Laundry Room
Exterior
Exterior Feature Awning(s), Balcony, Hurricane Shutters, Outdoor Grill, Storage
Garage Spaces 6.0
Community Features Fitness Center, Gated Community - Guard
Utilities Available Electricity Connected, Sewer Connected, Water Connected
View Y/N Yes
View City, Water
Roof Type Concrete
Attached Garage true
Garage true
Private Pool No
Building
Story 10
Entry Level One
Foundation Other
Lot Size Range 1/4 to less than 1/2
Sewer Public Sewer
Water Public
Structure Type Concrete
New Construction false
Others
Pets Allowed Cats OK, Dogs OK
HOA Fee Include Guard - 24 Hour,Recreational Facilities,Security,Trash
Ownership Condominium
Monthly Total Fees $1, 002
Membership Fee Required Required
Special Listing Condition None

"My job is to find and attract mastery-based agents to the office, protect the culture, and make sure everyone is happy! "
derek.ratliff@riserealtyadvisors.com
10752 Deerwood Park Blvd South Waterview II, Suite 100 , JACKSONVILLE, Florida, 32256, USA






