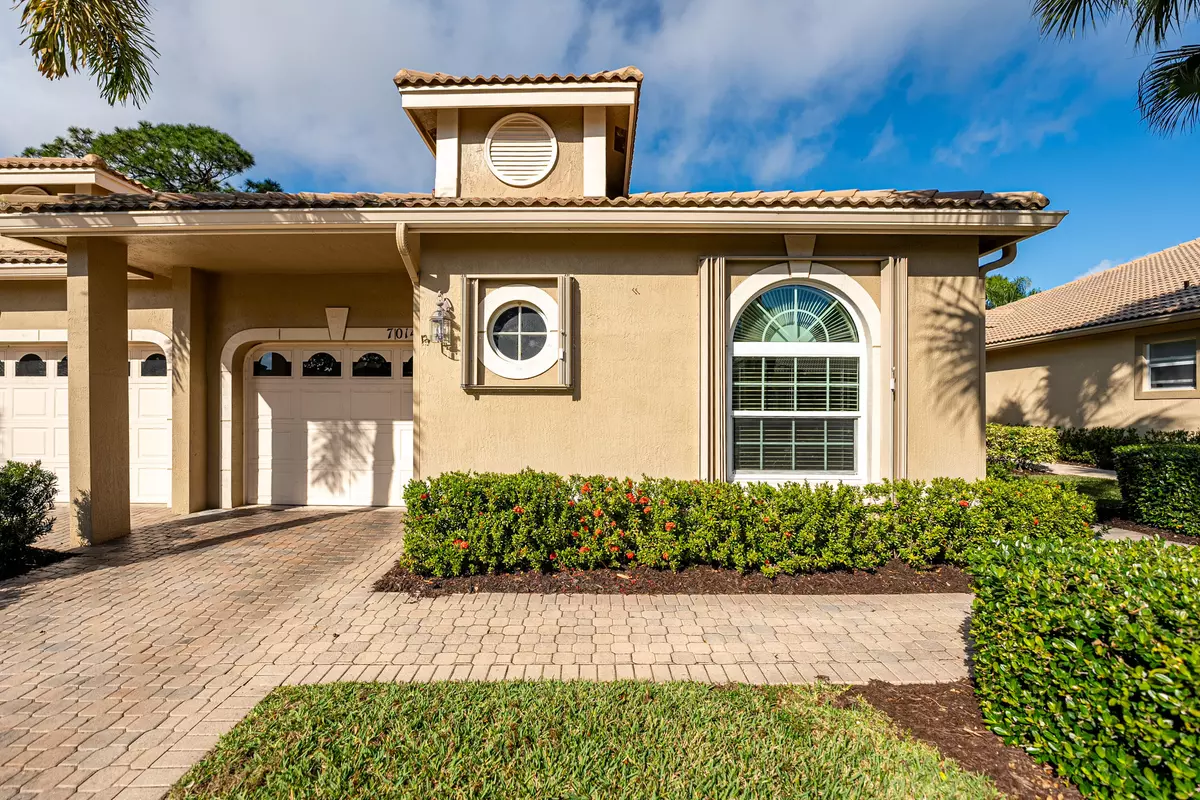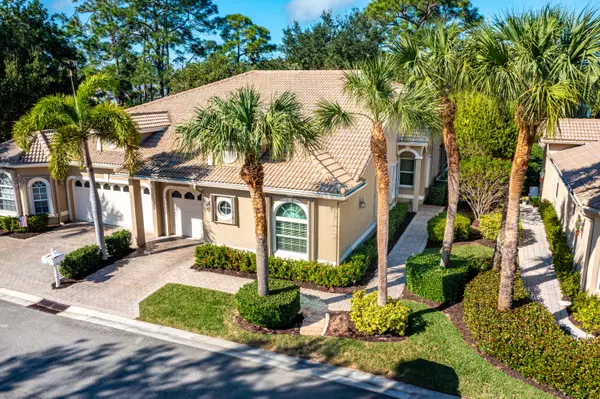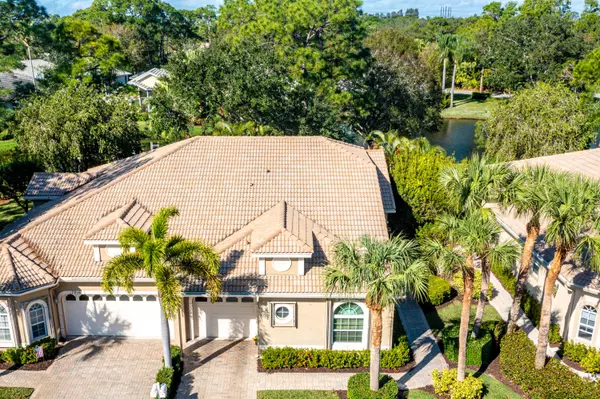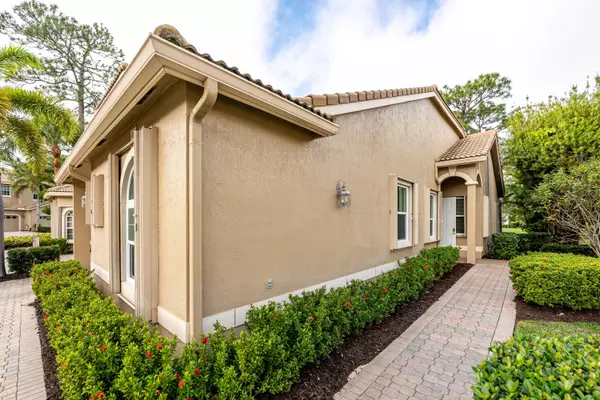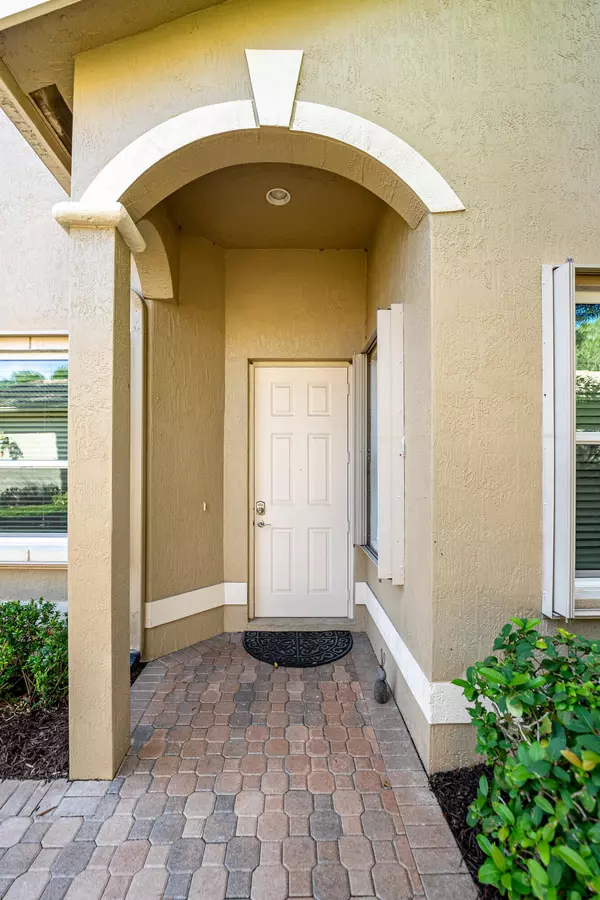2 Beds
2 Baths
1,527 SqFt
2 Beds
2 Baths
1,527 SqFt
Key Details
Property Type Townhouse
Sub Type Townhouse
Listing Status Active
Purchase Type For Sale
Square Footage 1,527 sqft
Price per Sqft $221
Subdivision Pod 7B Replat At The Reserve Pud I Torrey Pines
MLS Listing ID RX-11048287
Style Townhouse,Traditional
Bedrooms 2
Full Baths 2
Construction Status Resale
HOA Fees $485/mo
HOA Y/N Yes
Year Built 2000
Annual Tax Amount $4,218
Tax Year 2024
Lot Size 2,150 Sqft
Property Description
Location
State FL
County St. Lucie
Community Torrey Pines
Area 7600
Zoning Planned Un
Rooms
Other Rooms Den/Office, Family, Laundry-Inside
Master Bath Dual Sinks, Mstr Bdrm - Ground, Separate Shower
Interior
Interior Features Ctdrl/Vault Ceilings, Custom Mirror, Kitchen Island, Pantry, Split Bedroom, Volume Ceiling, Walk-in Closet
Heating Central
Cooling Ceiling Fan, Central
Flooring Carpet, Vinyl Floor
Furnishings Unfurnished
Exterior
Exterior Feature Auto Sprinkler, Covered Patio, Custom Lighting, Open Patio, Screened Patio, Shutters
Parking Features Garage - Attached
Garage Spaces 1.0
Community Features Home Warranty, Sold As-Is, Gated Community
Utilities Available Cable, Electric, Public Sewer, Public Water
Amenities Available Basketball, Billiards, Clubhouse, Fitness Center, Golf Course, Internet Included, Library, Manager on Site, Pickleball, Pool, Putting Green, Street Lights, Tennis
Waterfront Description Lake,Pond
View Lake, Pond
Roof Type Concrete Tile
Present Use Home Warranty,Sold As-Is
Exposure East
Private Pool No
Building
Lot Description < 1/4 Acre, West of US-1
Story 1.00
Foundation CBS
Construction Status Resale
Others
Pets Allowed Yes
HOA Fee Include Cable,Common Areas,Golf,Lawn Care,Maintenance-Exterior,Manager,Pest Control,Reserve Funds,Security,Trash Removal
Senior Community No Hopa
Restrictions Buyer Approval,Commercial Vehicles Prohibited,Interview Required,Lease OK w/Restrict,No Boat,No Lease 1st Year,No RV,Tenant Approval
Security Features Gate - Manned,Private Guard
Acceptable Financing Cash, Conventional, VA
Horse Property No
Membership Fee Required No
Listing Terms Cash, Conventional, VA
Financing Cash,Conventional,VA
"My job is to find and attract mastery-based agents to the office, protect the culture, and make sure everyone is happy! "
derek.ratliff@riserealtyadvisors.com
10752 Deerwood Park Blvd South Waterview II, Suite 100 , JACKSONVILLE, Florida, 32256, USA

