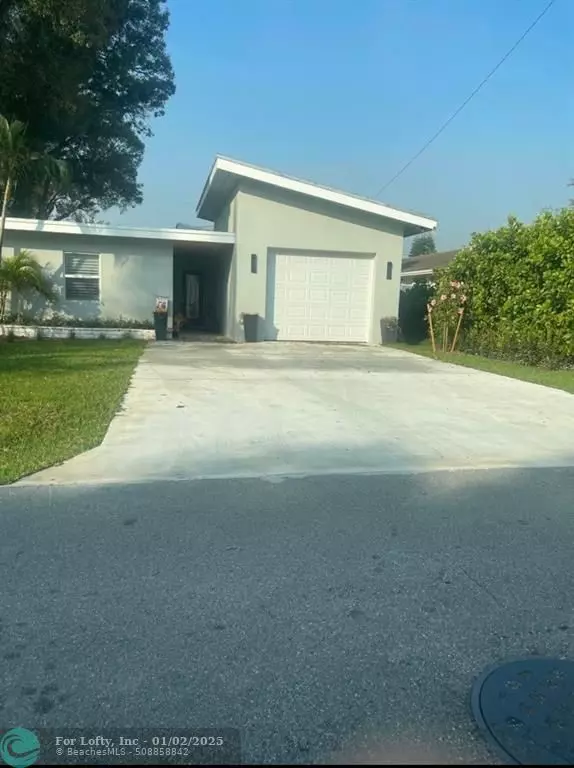3 Beds
2 Baths
1,591 SqFt
3 Beds
2 Baths
1,591 SqFt
Key Details
Property Type Single Family Home
Sub Type Single
Listing Status Active
Purchase Type For Sale
Square Footage 1,591 sqft
Price per Sqft $615
Subdivision Petite
MLS Listing ID F10478159
Style No Pool/No Water
Bedrooms 3
Full Baths 2
Construction Status Resale
HOA Y/N No
Year Built 1953
Annual Tax Amount $6,443
Tax Year 2025
Lot Size 6,244 Sqft
Property Description
Location
State FL
County Broward County
Area Ft Ldale Ne (3240-3270;3350-3380;3440-3450;3700)
Zoning RM-16
Rooms
Bedroom Description Entry Level,Master Bedroom Ground Level,Sitting Area - Master Bedroom
Other Rooms Utility/Laundry In Garage
Interior
Interior Features First Floor Entry, Closet Cabinetry, Custom Mirrors, French Doors, Laundry Tub, 3 Bedroom Split
Heating Central Heat, Electric Heat, Heat Pump/Reverse Cycle
Cooling Ceiling Fans, Central Cooling
Flooring Ceramic Floor
Equipment Automatic Garage Door Opener, Dishwasher, Disposal, Electric Range, Electric Water Heater, Refrigerator, Self Cleaning Oven, Smoke Detector, Washer/Dryer Hook-Up
Exterior
Exterior Feature Deck, Exterior Lighting, Exterior Lights, Fence, Fruit Trees, High Impact Doors, Patio, Room For Pool
Garage Spaces 1.0
Water Access N
View Garden View
Roof Type Wood Shingle Roof
Private Pool No
Building
Lot Description Less Than 1/4 Acre Lot
Foundation Concrete Block Construction, New Construction, Slab Construction, Stucco Exterior Construction
Sewer Municipal Sewer
Water Municipal Water, Well Water
Construction Status Resale
Others
Pets Allowed No
Senior Community No HOPA
Restrictions No Restrictions,Ok To Lease
Acceptable Financing Cash, Conventional, FHA, VA
Membership Fee Required No
Listing Terms Cash, Conventional, FHA, VA

"My job is to find and attract mastery-based agents to the office, protect the culture, and make sure everyone is happy! "
derek.ratliff@riserealtyadvisors.com
10752 Deerwood Park Blvd South Waterview II, Suite 100 , JACKSONVILLE, Florida, 32256, USA

